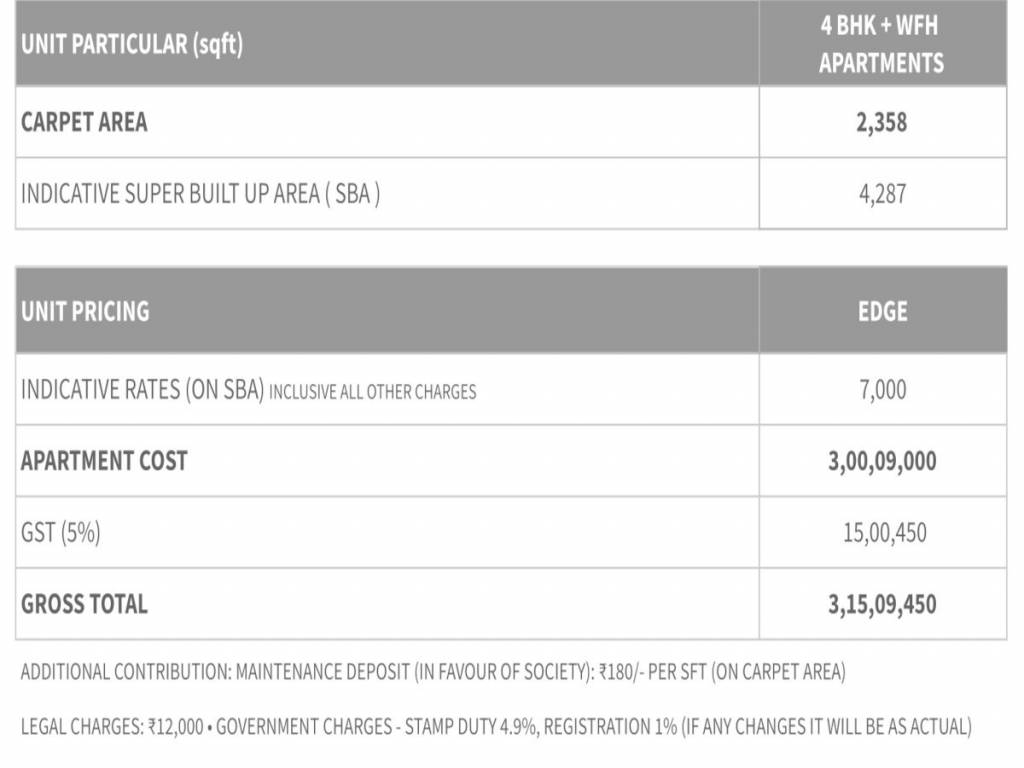
23 Photos
PROJECT RERA ID : PR/GJ/AHMEDABAD/AHMEDABAD CITY/AUDA/RAA07880/070121
Shivalik Edge

₹ 2.86 Cr - ₹ 4.09 Cr
Builder Price
See inclusions
3, 4, 5 BHK
Apartment
1,993 - 2,850 sq ft
Carpet Area
Project Location
Bopal, Ahmedabad
Overview
- Feb'24Possession Start Date
- CompletedStatus
- 0.68 AcresTotal Area
- 48Total Launched apartments
- Jan'21Launch Date
- New and ResaleAvailability
Salient Features
- Conveniently situated near the S. P. Ring Road (1.6km) for easy access.
- Property features a rooftop infinity pool, sky lounge, and landscaped terraces for luxurious living.
- Receive top-notch medical care at Sanvi Surgical & Dental Hospital, situated 800m away.
- Located a mere 2.2 km from The New Tulip International School.
- Iscon Mega Mall (2.3 km) & Amrapali Shopping Mall (1.4 km) are positioned conveniently.
More about Shivalik Edge
Would you like to live in a simple 4 BHK home just like several others, or prefer to reside an edge above the world? If you choose the latter, you deserve to live in Shivalik Edge. The project offers 4 BHK + WFH Apartments in the residential gated community with R3 zone benefits at Ambli Road. Being an edge above is more than just living, it’s experiencing every bit of life to the fullest with tranquillity and connectivity. Shivalik Edge offers the finest amenities like an exquisite...read more
Approved for Home loans from following banks
Shivalik Edge Floor Plans
- 3 BHK
- 4 BHK
- 5 BHK
| Floor Plan | Carpet Area | Builder Price | |
|---|---|---|---|
2276 sq ft (3BHK+3T) | ₹ 3.27 Cr | Enquire Now | |
2363 sq ft (3BHK+3T) | ₹ 3.39 Cr | Enquire Now |
Report Error
Shivalik Edge Amenities
- Car Parking
- CCTV
- Gymnasium
- Indoor Games
- Intercom
- Lift Available
- Rain Water Harvesting
- Children's play area
Shivalik Edge Specifications
Flooring
Toilets:
Anti Skid Tiles
Balcony:
Rustic Tiles
Living/Dining:
Vitrified Tiles
Master Bedroom:
Vitrified Tiles
Other Bedroom:
Vitrified Tiles
Kitchen:
Vitrified Tiles
Walls
Exterior:
Acrylic Paint
Kitchen:
Ceramic Tiles Dado up to Lintel Level
Toilets:
Ceramic Tiles Dado up to Lintel Level
Interior:
Putty on Walls
Gallery
Shivalik EdgeElevation
Shivalik EdgeVideos
Shivalik EdgeAmenities
Shivalik EdgeFloor Plans
Shivalik EdgeNeighbourhood
Shivalik EdgeConstruction Updates
Shivalik EdgeOthers
Home Loan & EMI Calculator
Select a unit
Loan Amount( ₹ )
Loan Tenure(in Yrs)
Interest Rate (p.a.)
Monthly EMI: ₹ 0
Apply Homeloan
Payment Plans


Contact NRI Helpdesk on
Whatsapp(Chat Only)
Whatsapp(Chat Only)
+91-96939-69347

Contact Helpdesk on
Whatsapp(Chat Only)
Whatsapp(Chat Only)
+91-96939-69347
About Shivalik Projects

- 19
Total Projects - 3
Ongoing Projects - RERA ID
Shivalik Projects is a leading real estate company that is synonymous with top-notch quality and customer commitment. Shivalik Projects works with the best consultants and architects in the business for developing its projects. The company has carved a niche for itself in the highly competitive Ahmedabad real estate market. The portfolio of property by Shivalik Projects includes several landmark projects developed in and around Ahmedabad. Unique Selling Point: The company has a team of skilled ... read more
Similar Projects
- PT ASSIST
![akshar-ocean-pearl Elevation akshar-ocean-pearl Elevation]() Akshar Ocean Pearlby Keshav Narayan GroupAmbli, Ahmedabad₹ 2.18 Cr - ₹ 3.34 Cr
Akshar Ocean Pearlby Keshav Narayan GroupAmbli, Ahmedabad₹ 2.18 Cr - ₹ 3.34 Cr - PT ASSIST
![the-bellagio Elevation the-bellagio Elevation]() Aum The Bellagioby Aum Shreya RealtyAmbli, Ahmedabad₹ 5.61 Cr - ₹ 14.51 Cr
Aum The Bellagioby Aum Shreya RealtyAmbli, Ahmedabad₹ 5.61 Cr - ₹ 14.51 Cr - PT ASSIST
![luxor Elevation luxor Elevation]() Satyamev Luxorby Satyamev DevelopersAmbli, Ahmedabad₹ 2.43 Cr - ₹ 4.96 Cr
Satyamev Luxorby Satyamev DevelopersAmbli, Ahmedabad₹ 2.43 Cr - ₹ 4.96 Cr - PT ASSIST
![manor-ananda Elevation manor-ananda Elevation]() Manor Anandaby Sanghavi RealtyAmbli, Ahmedabad₹ 2.48 Cr - ₹ 5.40 Cr
Manor Anandaby Sanghavi RealtyAmbli, Ahmedabad₹ 2.48 Cr - ₹ 5.40 Cr - PT ASSIST
![mount-milano Elevation mount-milano Elevation]() Mount Milanoby Mount Group BopalBopal, Ahmedabad₹ 66.95 L
Mount Milanoby Mount Group BopalBopal, Ahmedabad₹ 66.95 L
Discuss about Shivalik Edge
comment
Disclaimer
PropTiger.com is not marketing this real estate project (“Project”) and is not acting on behalf of the developer of this Project. The Project has been displayed for information purposes only. The information displayed here is not provided by the developer and hence shall not be construed as an offer for sale or an advertisement for sale by PropTiger.com or by the developer.
The information and data published herein with respect to this Project are collected from publicly available sources. PropTiger.com does not validate or confirm the veracity of the information or guarantee its authenticity or the compliance of the Project with applicable law in particular the Real Estate (Regulation and Development) Act, 2016 (“Act”). Read Disclaimer
The information and data published herein with respect to this Project are collected from publicly available sources. PropTiger.com does not validate or confirm the veracity of the information or guarantee its authenticity or the compliance of the Project with applicable law in particular the Real Estate (Regulation and Development) Act, 2016 (“Act”). Read Disclaimer









































