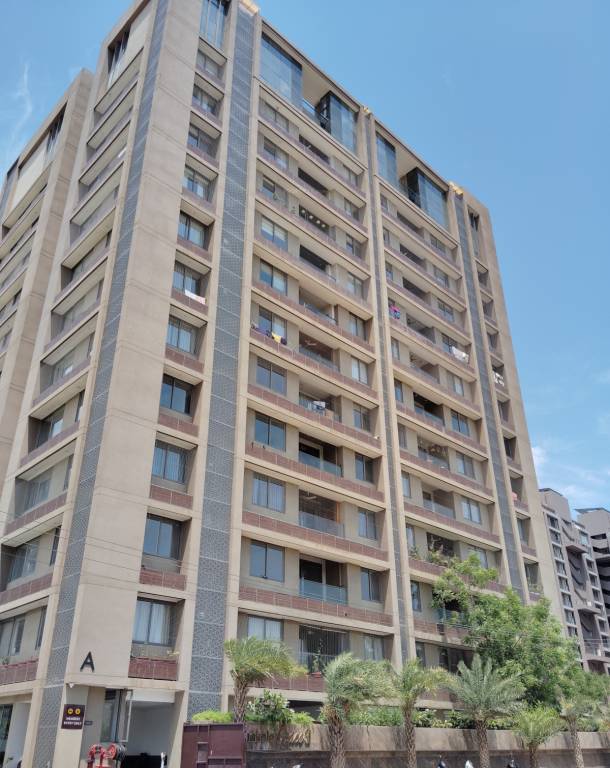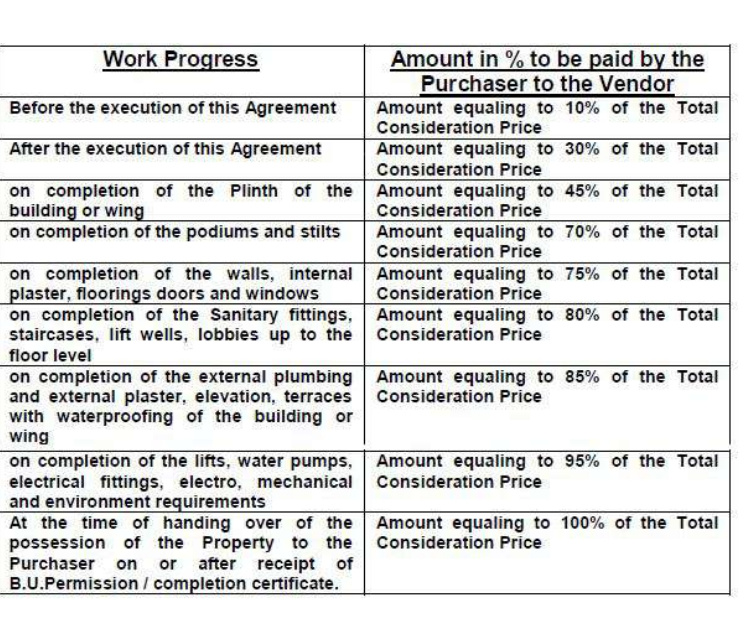
30 Photos
PROJECT RERA ID : PR/GJ/AHMEDABAD/AHMEDABAD CITY/AUDA/RAA07132/A1R/311220
Sankalp Grace 3
Price on request
Builder Price
4, 5 BHK
Apartment
1,300 - 3,500 sq ft
Carpet Area
Project Location
Thaltej, Ahmedabad
Overview
- Jun'22Possession Start Date
- CompletedStatus
- 0.96 AcresTotal Area
- 96Total Launched apartments
- Jun'20Launch Date
- ResaleAvailability
Salient Features
- Hydro-pneumatic pressurized water supply system
- Designed by a Renowned Architect, ADS Architect Pvt. Ltd.
More about Sankalp Grace 3
Check out Sankalp Grace 3 in Thaltej, one of the upcoming under-construction housing societies in Ahmedabad West. There are apartments for sale in Sankalp Grace 3. This society will have all basic facilities and amenities to suit homebuyer’s needs and requirements. Brought to you by Sankalp Realty Ahmedabad, A renowned builder Sankalp Organisers Pvt. Ltd. has crafted Sankalp Grace 3 with a lot of perfection. The Sankalp Grace 3 is equipped with all the modern facilities and amenities...read more
Approved for Home loans from following banks
![HDFC (5244) HDFC (5244)]()
![Axis Bank Axis Bank]()
![PNB Housing PNB Housing]()
- LIC Housing Finance
Sankalp Grace 3 Floor Plans
- 4 BHK
- 5 BHK
| Floor Plan | Carpet Area | Builder Price | |
|---|---|---|---|
1300 sq ft (4BHK+4T) | - | Enquire Now | |
 | 1431 sq ft (4BHK+4T + Servant Room) | - | Enquire Now |
 | 1433 sq ft (4BHK+4T + Servant Room) | - | Enquire Now |
 | 1898 sq ft (4BHK+4T + Servant Room) | - | Enquire Now |
1959 sq ft (4BHK+4T) | - | Enquire Now | |
 | 1992 sq ft (4BHK+4T + Servant Room) | - | Enquire Now |
 | 1996 sq ft (4BHK+4T + Servant Room) | - | Enquire Now |
2609 sq ft (4BHK+4T) | - | Enquire Now | |
2753 sq ft (4BHK+4T) | - | Enquire Now | |
3500 sq ft (4BHK+4T) | - | Enquire Now |
7 more size(s)less size(s)
Report Error
Sankalp Grace 3 Amenities
- Swimming Pool
- Children's play area
- Gymnasium
- Closed Car Parking
- Badminton Court
- Indoor Games
- 24 X 7 Security
- Library
Sankalp Grace 3 Specifications
Flooring
Balcony:
Vitrified Tiles
Toilets:
Vitrified Tiles
Living/Dining:
Vitrified Tiles
Master Bedroom:
Vitrified Tiles
Other Bedroom:
Vitrified Tiles
Kitchen:
Vitrified Tiles
Walls
Exterior:
Texture Paint
Interior:
Plaster & OBD
Kitchen:
Vitrified Tiles Dado
Toilets:
Vitrified / Ceramic Tiles Dado
Gallery
Sankalp Grace 3Elevation
Sankalp Grace 3Amenities
Sankalp Grace 3Floor Plans
Sankalp Grace 3Neighbourhood
Home Loan & EMI Calculator
Select a unit
Loan Amount( ₹ )
Loan Tenure(in Yrs)
Interest Rate (p.a.)
Monthly EMI: ₹ 0
Apply Homeloan
Payment Plans


Contact NRI Helpdesk on
Whatsapp(Chat Only)
Whatsapp(Chat Only)
+91-96939-69347

Contact Helpdesk on
Whatsapp(Chat Only)
Whatsapp(Chat Only)
+91-96939-69347
About Sankalp Organisers

- 44
Years of Experience - 9
Total Projects - 3
Ongoing Projects - RERA ID
Penchant for developing excellence did not stop the promoters of Sankalp group in dabbling in Restaurant business only. A few years back the Goenkas have ventured into real estate and its development in full swing. Good business acumen and deep knowledge of infrastructure requirement guided the entrepreneurs to build and sell projects such as Saffron ---- Maninagar, Sanklap Square ---- Gurukul. Now they are into building Hotels, Condominiums and purchase and selling of land. Sankalp Groupâ... read more
Similar Projects
- PT ASSIST
![one-35 Elevation one-35 Elevation]() ONE 35by Alok Developers ShilajShilaj, Ahmedabad₹ 70.00 L
ONE 35by Alok Developers ShilajShilaj, Ahmedabad₹ 70.00 L - PT ASSIST
![altura Elevation altura Elevation]() Sharanya Alturaby Sharanya BuildconShilaj, Ahmedabad₹ 78.12 L - ₹ 85.01 L
Sharanya Alturaby Sharanya BuildconShilaj, Ahmedabad₹ 78.12 L - ₹ 85.01 L - PT ASSIST
![kaveri-soham-vivanta Elevation kaveri-soham-vivanta Elevation]() Kaveri Soham Vivantaby A Shridhar ConstructionBopal, Ahmedabad₹ 88.50 L - ₹ 99.50 L
Kaveri Soham Vivantaby A Shridhar ConstructionBopal, Ahmedabad₹ 88.50 L - ₹ 99.50 L - PT ASSIST
![serene Elevation serene Elevation]() Shilp Sereneby Shilp Infrastructure AhmedabadShilaj, Ahmedabad₹ 99.21 L
Shilp Sereneby Shilp Infrastructure AhmedabadShilaj, Ahmedabad₹ 99.21 L - PT ASSIST
![Images for Project Images for Project]() Aashray Atulyamby Aashray ConstructionsShilaj, AhmedabadPrice on request
Aashray Atulyamby Aashray ConstructionsShilaj, AhmedabadPrice on request
Discuss about Sankalp Grace 3
comment
Disclaimer
PropTiger.com is not marketing this real estate project (“Project”) and is not acting on behalf of the developer of this Project. The Project has been displayed for information purposes only. The information displayed here is not provided by the developer and hence shall not be construed as an offer for sale or an advertisement for sale by PropTiger.com or by the developer.
The information and data published herein with respect to this Project are collected from publicly available sources. PropTiger.com does not validate or confirm the veracity of the information or guarantee its authenticity or the compliance of the Project with applicable law in particular the Real Estate (Regulation and Development) Act, 2016 (“Act”). Read Disclaimer
The information and data published herein with respect to this Project are collected from publicly available sources. PropTiger.com does not validate or confirm the veracity of the information or guarantee its authenticity or the compliance of the Project with applicable law in particular the Real Estate (Regulation and Development) Act, 2016 (“Act”). Read Disclaimer








































