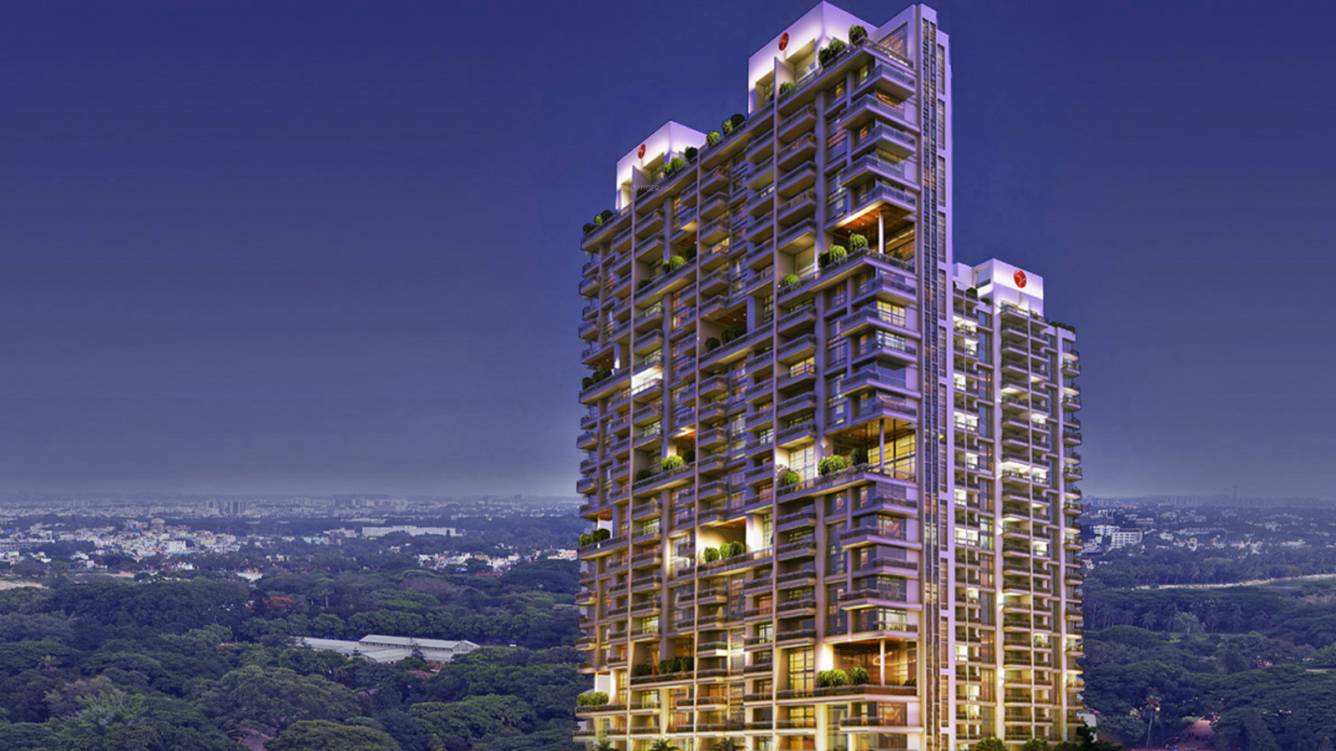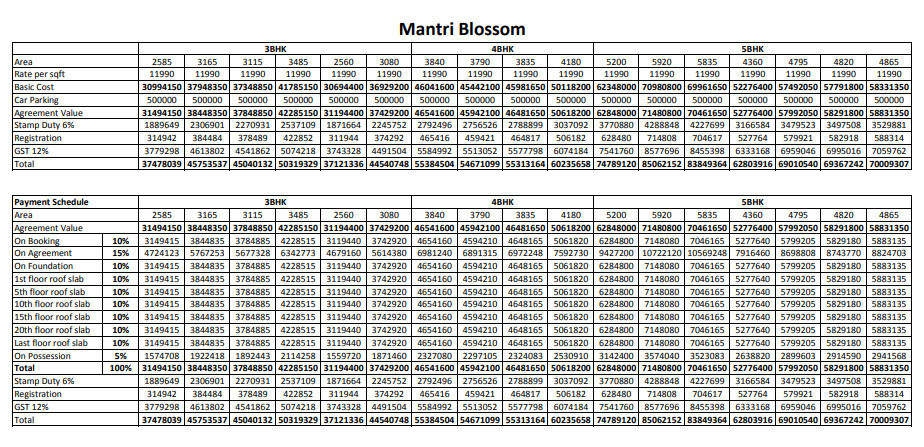
41 Photos
PROJECT RERA ID : PRM/KA/RERA/1251/310/PR/171017/000505
Mantri Blossom 1by Mantri Group

Price on request
Builder Price
3, 4, 5 BHK
Apartment
2,485 - 5,975 sq ft
Builtup area
Project Location
Ashok Nagar, Bangalore
Overview
- May'22Possession Start Date
- CompletedStatus
- 3.3 AcresTotal Area
- 229Total Launched apartments
- Apr'15Launch Date
- ResaleAvailability
Salient Features
- Building is designed as per IGBC Gold rated green buildings.
- 3.2km From Railway Staion
- 20000 sq ft (1.86K sq.m) Club House
More about Mantri Blossom 1
Blossom by Mantri Group, located in Ashok Nagar, Bangalore, offers 3,4 and 5 BHK apartments. The amenities include gymnasium, swimming pool, children’s play area, club house, power backup, indoor games, 24x7 security, intercom, multipurpose room/party hall, rainwater harvesting, sports facility, jogging track, landscaped terrace, car parking, karaoke room, steam, pool table, sauna and massage rooms, Jacuzzi pools, CCTV cameras, paved garden walk, video phones, access control doors, concier...read more
Approved for Home loans from following banks
![HDFC (5244) HDFC (5244)]()
![SBI - DEL02592587P SBI - DEL02592587P]()
![Axis Bank Axis Bank]()
![PNB Housing PNB Housing]()
- LIC Housing Finance
Mantri Blossom 1 Floor Plans
- 3 BHK
- 4 BHK
- 5 BHK
| Floor Plan | Area | Builder Price | |
|---|---|---|---|
2485 sq ft (3BHK+3T) | - | Enquire Now | |
2615 sq ft (3BHK+3T + Servant Room) | - | Enquire Now | |
 | 2650 sq ft (3BHK+3T) | - | Enquire Now |
2675 sq ft (3BHK+3T) | - | Enquire Now | |
 | 2680 sq ft (3BHK+3T) | - | Enquire Now |
2940 sq ft (3BHK+3T) | - | Enquire Now | |
 | 3120 sq ft (3BHK+3T + Study Room) | - | Enquire Now |
4 more size(s)less size(s)
Report Error
Mantri Blossom 1 Amenities
- Gymnasium
- Swimming Pool
- Children's play area
- Club House
- Multipurpose Room
- Sports Facility
- Rain Water Harvesting
- Intercom
Mantri Blossom 1 Specifications
Doors
Main:
Teak Wood Frame and Shutter
Flooring
Balcony:
Anti Skid Tiles
Kitchen:
Marble Granite Tiles
Living/Dining:
Marble Granite Tiles
Other Bedroom:
Marble Granite Tiles
Toilets:
Marble Granite Tiles
Master Bedroom:
Wooden flooring
Gallery
Mantri Blossom 1Elevation
Mantri Blossom 1Videos
Mantri Blossom 1Amenities
Mantri Blossom 1Floor Plans
Mantri Blossom 1Neighbourhood
Mantri Blossom 1Others
Home Loan & EMI Calculator
Select a unit
Loan Amount( ₹ )
Loan Tenure(in Yrs)
Interest Rate (p.a.)
Monthly EMI: ₹ 0
Apply Homeloan
Payment Plans


Contact NRI Helpdesk on
Whatsapp(Chat Only)
Whatsapp(Chat Only)
+91-96939-69347

Contact Helpdesk on
Whatsapp(Chat Only)
Whatsapp(Chat Only)
+91-96939-69347
About Mantri Group

- 25
Years of Experience - 42
Total Projects - 1
Ongoing Projects - RERA ID
Established in 1999, Mantri Developers Pvt. Ltd. is a well-known real estate development company. Mr. Sushil Mantri is the Chairman and Managing Director of company. Construction portfolio of the company spans across commercial, residential, hospitality, retail and education sectors which is spread across 20 million sq. ft. of land. Mantri Developers Pvt. Ltd. offers villas, luxury apartments, row houses, semi-luxury apartments and super luxury apartments under its residential segment. Top P... read more
Similar Projects
- PT ASSIST
![purva-orient-grand Elevation purva-orient-grand Elevation]() Purva Orient Grandby Puravankara LimitedLalbagh Road, Bangalore₹ 5.73 Cr - ₹ 9.66 Cr
Purva Orient Grandby Puravankara LimitedLalbagh Road, Bangalore₹ 5.73 Cr - ₹ 9.66 Cr - PT ASSIST
![botanique Elevation botanique Elevation]() Prestige Botaniqueby Prestige GroupSudhama Nagar, BangalorePrice on request
Prestige Botaniqueby Prestige GroupSudhama Nagar, BangalorePrice on request - PT ASSIST
![manhattan Images for Elevation of SVG Manhattan manhattan Images for Elevation of SVG Manhattan]() SVG Manhattanby SVG PropertiesBasavanagudi, BangalorePrice on request
SVG Manhattanby SVG PropertiesBasavanagudi, BangalorePrice on request - PT ASSIST
![Images for Elevation of Century Renata Images for Elevation of Century Renata]() Century Renataby Century Real EstateRichmond Town, BangalorePrice on request
Century Renataby Century Real EstateRichmond Town, BangalorePrice on request - PT ASSIST
![Images for Elevation of Concorde Luxepolis Images for Elevation of Concorde Luxepolis]() Concorde Luxepolisby Concorde GroupBasavanagudi, BangalorePrice on request
Concorde Luxepolisby Concorde GroupBasavanagudi, BangalorePrice on request
Discuss about Mantri Blossom 1
comment
Disclaimer
PropTiger.com is not marketing this real estate project (“Project”) and is not acting on behalf of the developer of this Project. The Project has been displayed for information purposes only. The information displayed here is not provided by the developer and hence shall not be construed as an offer for sale or an advertisement for sale by PropTiger.com or by the developer.
The information and data published herein with respect to this Project are collected from publicly available sources. PropTiger.com does not validate or confirm the veracity of the information or guarantee its authenticity or the compliance of the Project with applicable law in particular the Real Estate (Regulation and Development) Act, 2016 (“Act”). Read Disclaimer
The information and data published herein with respect to this Project are collected from publicly available sources. PropTiger.com does not validate or confirm the veracity of the information or guarantee its authenticity or the compliance of the Project with applicable law in particular the Real Estate (Regulation and Development) Act, 2016 (“Act”). Read Disclaimer














































