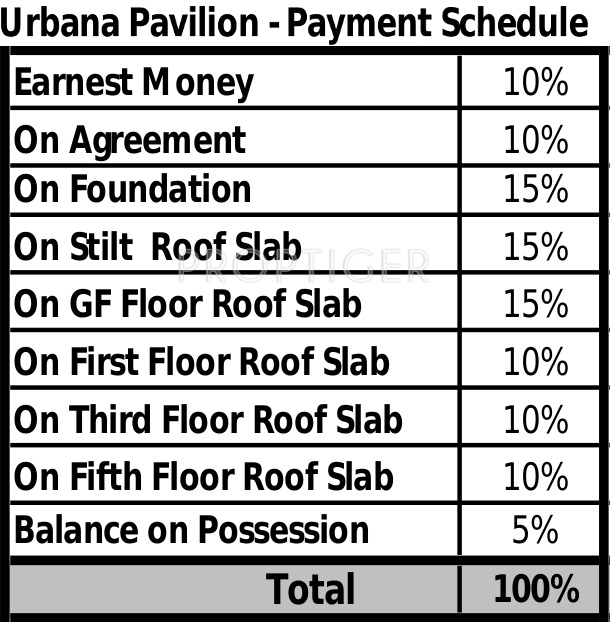
30 Photos
PROJECT RERA ID : Rera Not Applicable
Ozone Urbana Pavilion

Price on request
Builder Price
2, 3 BHK
Apartment
1,124 - 1,865 sq ft
Builtup area
Project Location
Devanahalli, Bangalore
Overview
- Sep'16Possession Start Date
- CompletedStatus
- 5 AcresTotal Area
- 320Total Launched apartments
- Oct'13Launch Date
- ResaleAvailability
Salient Features
- International Airport From 5 kms
- Designed by vasudevan architects
More about Ozone Urbana Pavilion
Ozone Urbana Pavilion Company has developed a new residential project in Devanahalli region of Bangalore. The project is all ready and set for moving in purpose and has the availability of luxurious apartments. The facilities like childrens play ground, an intercom system, 24 hours security system, ample space for car parking, gym, swimming pool, club house, cricket pitch, billiards table, bowling alley, squash court, sauna and Jacuzzi, a beautiful landscaped garden along with generator power ba...read more
Approved for Home loans from following banks
Ozone Urbana Pavilion Floor Plans
- 2 BHK
- 3 BHK
| Floor Plan | Area | Builder Price |
|---|---|---|
 | 1124 sq ft (2BHK+2T) | - |
 | 1134 sq ft (2BHK+2T) | - |
 | 1204 sq ft (2BHK+2T) | - |
 | 1289 sq ft (2BHK+2T + Study Room) | - |
 | 1305 sq ft (2BHK+2T) | - |
2 more size(s)less size(s)
Report Error
Our Picks
- PriceConfigurationPossession
- Current Project
![urbana-pavilion Images for Elevation of Ozone Urbana Pavilion Images for Elevation of Ozone Urbana Pavilion]() Ozone Urbana Pavilionby Ozone Group BangaloreDevanahalli, BangaloreData Not Available2,3 BHK Apartment1,124 - 1,865 sq ftSep '16
Ozone Urbana Pavilionby Ozone Group BangaloreDevanahalli, BangaloreData Not Available2,3 BHK Apartment1,124 - 1,865 sq ftSep '16 - Recommended
![aeropolis Elevation Elevation]() Aeropolisby Sattva Group BangaloreBoovanahalli, Bangalore₹ 63.94 L - ₹ 99.43 L1,2,3 BHK Apartment388 - 645 sq ftJul '26
Aeropolisby Sattva Group BangaloreBoovanahalli, Bangalore₹ 63.94 L - ₹ 99.43 L1,2,3 BHK Apartment388 - 645 sq ftJul '26 - Recommended
![sirikanthi-magical-springs Elevation Elevation]() Sirikanthi Magical Springsby Siri Malle Infra DevelopersDoddabanahalli, Bangalore₹ 78.00 L - ₹ 2.60 CrPlot1,200 - 4,000 sq ftDec '25
Sirikanthi Magical Springsby Siri Malle Infra DevelopersDoddabanahalli, Bangalore₹ 78.00 L - ₹ 2.60 CrPlot1,200 - 4,000 sq ftDec '25
Ozone Urbana Pavilion Amenities
- Gymnasium
- Swimming Pool
- Children's play area
- Club House
- Cafeteria
- Golf Course
- Multipurpose Room
- Sports Facility
Ozone Urbana Pavilion Specifications
Doors
Internal:
Flush Shutters
Main:
Laminated Flush Door
Flooring
Toilets:
Anti Skid Tiles
Balcony:
Ceramic Tiles
Living/Dining:
Vitrified Tiles
Master Bedroom:
Vitrified Tiles
Other Bedroom:
Vitrified Tiles
Kitchen:
Vitrified Tiles
Gallery
Ozone Urbana PavilionElevation
Ozone Urbana PavilionVideos
Ozone Urbana PavilionFloor Plans
Ozone Urbana PavilionNeighbourhood
Ozone Urbana PavilionOthers
Payment Plans


Contact NRI Helpdesk on
Whatsapp(Chat Only)
Whatsapp(Chat Only)
+91-96939-69347

Contact Helpdesk on
Whatsapp(Chat Only)
Whatsapp(Chat Only)
+91-96939-69347
About Ozone Group Bangalore

- 28
Total Projects - 4
Ongoing Projects - RERA ID
Ozone Group is a leading real estate developer constructing projects in Bangalore, Chennai and Goa. The Chairman and Managing Director of the company is Mr. S. Vasudevan and the Director is Mr. C P Bothra. The construction portfolio of the builder includes residential, hotels, resorts, spas, business parks, SEZ, township and malls. Ozone Group has been awarded Emerging Developer of the Year, Chennai for 2013 by SiliconIndia and Dewan Housing Finance Limited. Top Ozone Group projects Everg... read more
Similar Projects
- PT ASSIST
![aeropolis Elevation aeropolis Elevation]() Sattva Aeropolisby Sattva Group BangaloreBoovanahalli, Bangalore₹ 58.20 L - ₹ 88.43 L
Sattva Aeropolisby Sattva Group BangaloreBoovanahalli, Bangalore₹ 58.20 L - ₹ 88.43 L - PT ASSIST
![sirikanthi-magical-springs Elevation sirikanthi-magical-springs Elevation]() Siri Sirikanthi Magical Springsby Siri Malle Infra DevelopersDoddabanahalli, Bangalore₹ 78.00 L - ₹ 2.60 Cr
Siri Sirikanthi Magical Springsby Siri Malle Infra DevelopersDoddabanahalli, Bangalore₹ 78.00 L - ₹ 2.60 Cr - PT ASSIST
![sports-village Images for Elevation of Century Sports Village sports-village Images for Elevation of Century Sports Village]() Century Sports Villageby Century Real EstateDevanahalli, BangalorePrice on request
Century Sports Villageby Century Real EstateDevanahalli, BangalorePrice on request - PT ASSIST
![Images for Elevation of Sobha Lifestyle Legacy Images for Elevation of Sobha Lifestyle Legacy]() Sobha Lifestyle Legacyby Sobha LimitedDevanahalli, BangalorePrice on request
Sobha Lifestyle Legacyby Sobha LimitedDevanahalli, BangalorePrice on request - PT ASSIST
![oakshire-phase-2-wing-3-4-9-and-10 Elevation oakshire-phase-2-wing-3-4-9-and-10 Elevation]() Sobha Oakshire Phase 2 Wing 3 4 9 and 10by Sobha LimitedDevanahalli, BangalorePrice on request
Sobha Oakshire Phase 2 Wing 3 4 9 and 10by Sobha LimitedDevanahalli, BangalorePrice on request
Discuss about Ozone Urbana Pavilion
comment
Disclaimer
PropTiger.com is not marketing this real estate project (“Project”) and is not acting on behalf of the developer of this Project. The Project has been displayed for information purposes only. The information displayed here is not provided by the developer and hence shall not be construed as an offer for sale or an advertisement for sale by PropTiger.com or by the developer.
The information and data published herein with respect to this Project are collected from publicly available sources. PropTiger.com does not validate or confirm the veracity of the information or guarantee its authenticity or the compliance of the Project with applicable law in particular the Real Estate (Regulation and Development) Act, 2016 (“Act”). Read Disclaimer
The information and data published herein with respect to this Project are collected from publicly available sources. PropTiger.com does not validate or confirm the veracity of the information or guarantee its authenticity or the compliance of the Project with applicable law in particular the Real Estate (Regulation and Development) Act, 2016 (“Act”). Read Disclaimer














































