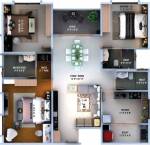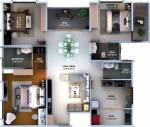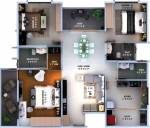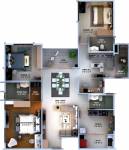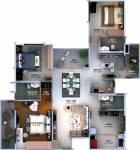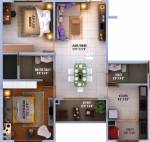
44 Photos
PROJECT RERA ID : PRM/KA/RERA/1251/309/PR/180217/001266
Vaishnavi North 24

Price on request
Builder Price
2, 3 BHK
Apartment
On request
Builtup area
Project Location
Hebbal, Bangalore
Overview
- May'22Possession Start Date
- CompletedStatus
- 3 AcresTotal Area
- 150Total Launched apartments
- Feb'17Launch Date
- ResaleAvailability
Salient Features
- Infinity Mall, Esteem Mall, etc.:- 0.8 - 2 Km
- Manyata, Kirlosker Business Park, etc.:- 0.8 - 4 Km
- Well connected to all modes of transportation
- Axis Bank, SBI, Canara Bank, ATMs, etc.:- 0.5 - 1.5 Km
More about Vaishnavi North 24
The Vaishnavi North 24 Company has built up their excellent project in the Hebbal region of Bengaluru. This organization offers premium apartments. The locality is well settled with all kinds of facilities available within a kilometre like hospital, banking, ATM, petrol pump, bus station, school, play school, restaurant, and train station school for higher secondary education, park, metro station etc. The project offers many amenities like gym, club house, intercom, security system, power back u...read more
Vaishnavi North 24 Floor Plans
- 2 BHK
- 3 BHK
| Floor Plan | Area | Builder Price | |
|---|---|---|---|
798 sq ft (2BHK+2T) | - | Enquire Now | |
814 sq ft (2BHK+2T) | - | Enquire Now | |
822 sq ft (2BHK+2T) | - | Enquire Now | |
883 sq ft (2BHK+2T) | - | Enquire Now | |
895 sq ft (2BHK+2T) | - | Enquire Now | |
930 sq ft (2BHK+2T) | - | Enquire Now | |
 | 1138 sq ft (2BHK+2T) | - | Enquire Now |
1160 sq ft (2BHK+2T) | - | Enquire Now | |
 | 1170 sq ft (2BHK+2T) | - | Enquire Now |
- (2BHK+2T (1,230 sq ft)) | - | Enquire Now | |
1178 sq ft (2BHK+2T) | - | Enquire Now | |
1190 sq ft (2BHK+2T) | - | Enquire Now | |
 | 1200 sq ft (2BHK+2T) | - | Enquire Now |
1219 sq ft (2BHK+2T) | - | Enquire Now |
11 more size(s)less size(s)
Report Error
Vaishnavi North 24 Amenities
- Gymnasium
- Swimming Pool
- Children's play area
- Club House
- Cafeteria
- Multipurpose Room
- Rain Water Harvesting
- Intercom
Vaishnavi North 24 Specifications
Doors
Main:
Teak Wood Frame and Shutter
Internal:
Wooden Frames and Flush Shutters
Walls
Exterior:
Texture Paint
Interior:
Emulsion Paint
Kitchen:
Glazed Tiles Dado up to 2 Feet Height Above Platform
Gallery
Vaishnavi North 24Elevation
Vaishnavi North 24Videos
Vaishnavi North 24Amenities
Vaishnavi North 24Floor Plans
Vaishnavi North 24Neighbourhood
Vaishnavi North 24Others
Home Loan & EMI Calculator
Select a unit
Loan Amount( ₹ )
Loan Tenure(in Yrs)
Interest Rate (p.a.)
Monthly EMI: ₹ 0
Apply Homeloan
Payment Plans


Contact NRI Helpdesk on
Whatsapp(Chat Only)
Whatsapp(Chat Only)
+91-96939-69347

Contact Helpdesk on
Whatsapp(Chat Only)
Whatsapp(Chat Only)
+91-96939-69347
About Vaishnavi Group Bangalore

- 27
Years of Experience - 25
Total Projects - 4
Ongoing Projects - RERA ID
Established in the year 1998, Vaishnavi Group is a leading real estate builder based in Bangalore. Mr. C N. Govindaraju is the founder of the company. Since its inception, the company is engaged in constructing both residential and commercial projects. So far, Vaishnavi Group has successfully constructed a total built up area 6 million sq. ft. Top Vaishnavi Group projects: Nakshatra in Yeshwantpur, Bangalore offers 400 units of 2 and 3 BHK apartments with sizes ranging from 1195 sq. ft. to 1700... read more
Similar Projects
- PT ASSIST
![Project Image Project Image]() Adarsh Crest Phase 1by Adarsh DevelopersYelahanka, Bangalore₹ 2.55 Cr - ₹ 2.69 Cr
Adarsh Crest Phase 1by Adarsh DevelopersYelahanka, Bangalore₹ 2.55 Cr - ₹ 2.69 Cr - PT ASSIST
![crest Elevation crest Elevation]() Adarsh Crestby Adarsh DevelopersYelahanka, Bangalore₹ 1.25 Cr - ₹ 2.09 Cr
Adarsh Crestby Adarsh DevelopersYelahanka, Bangalore₹ 1.25 Cr - ₹ 2.09 Cr - PT ASSIST
![latitude Images for Elevation of RMZ Latitude latitude Images for Elevation of RMZ Latitude]() RMZ Latitudeby RMZHebbal, Bangalore₹ 5.86 Cr - ₹ 9.77 Cr
RMZ Latitudeby RMZHebbal, Bangalore₹ 5.86 Cr - ₹ 9.77 Cr - PT ASSIST
![lake-terraces Elevation lake-terraces Elevation]() Embassy Lake Terracesby Embassy Property DevelopmentsHebbal, Bangalore₹ 4.20 Cr - ₹ 17.82 Cr
Embassy Lake Terracesby Embassy Property DevelopmentsHebbal, Bangalore₹ 4.20 Cr - ₹ 17.82 Cr - PT ASSIST
![Images for Elevation of Prestige Misty Waters Vista Tower Images for Elevation of Prestige Misty Waters Vista Tower]() Prestige Misty Waters Vista Towerby Prestige GroupHebbal, BangalorePrice on request
Prestige Misty Waters Vista Towerby Prestige GroupHebbal, BangalorePrice on request
Discuss about Vaishnavi North 24
comment
Disclaimer
PropTiger.com is not marketing this real estate project (“Project”) and is not acting on behalf of the developer of this Project. The Project has been displayed for information purposes only. The information displayed here is not provided by the developer and hence shall not be construed as an offer for sale or an advertisement for sale by PropTiger.com or by the developer.
The information and data published herein with respect to this Project are collected from publicly available sources. PropTiger.com does not validate or confirm the veracity of the information or guarantee its authenticity or the compliance of the Project with applicable law in particular the Real Estate (Regulation and Development) Act, 2016 (“Act”). Read Disclaimer
The information and data published herein with respect to this Project are collected from publicly available sources. PropTiger.com does not validate or confirm the veracity of the information or guarantee its authenticity or the compliance of the Project with applicable law in particular the Real Estate (Regulation and Development) Act, 2016 (“Act”). Read Disclaimer





























