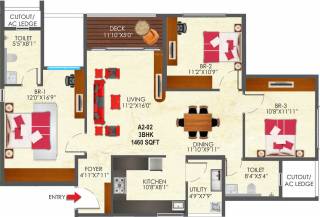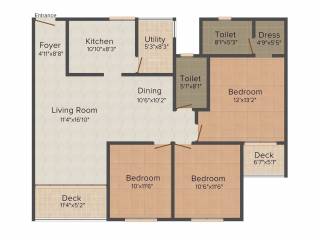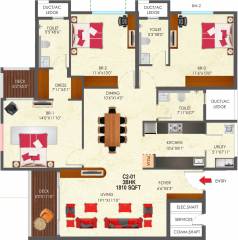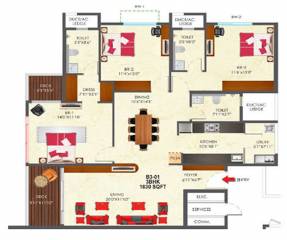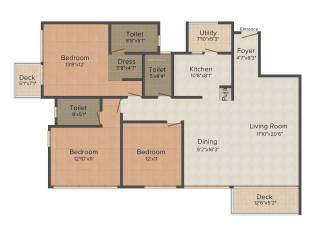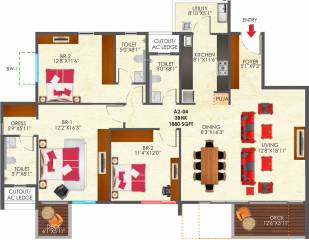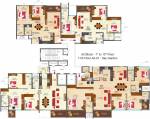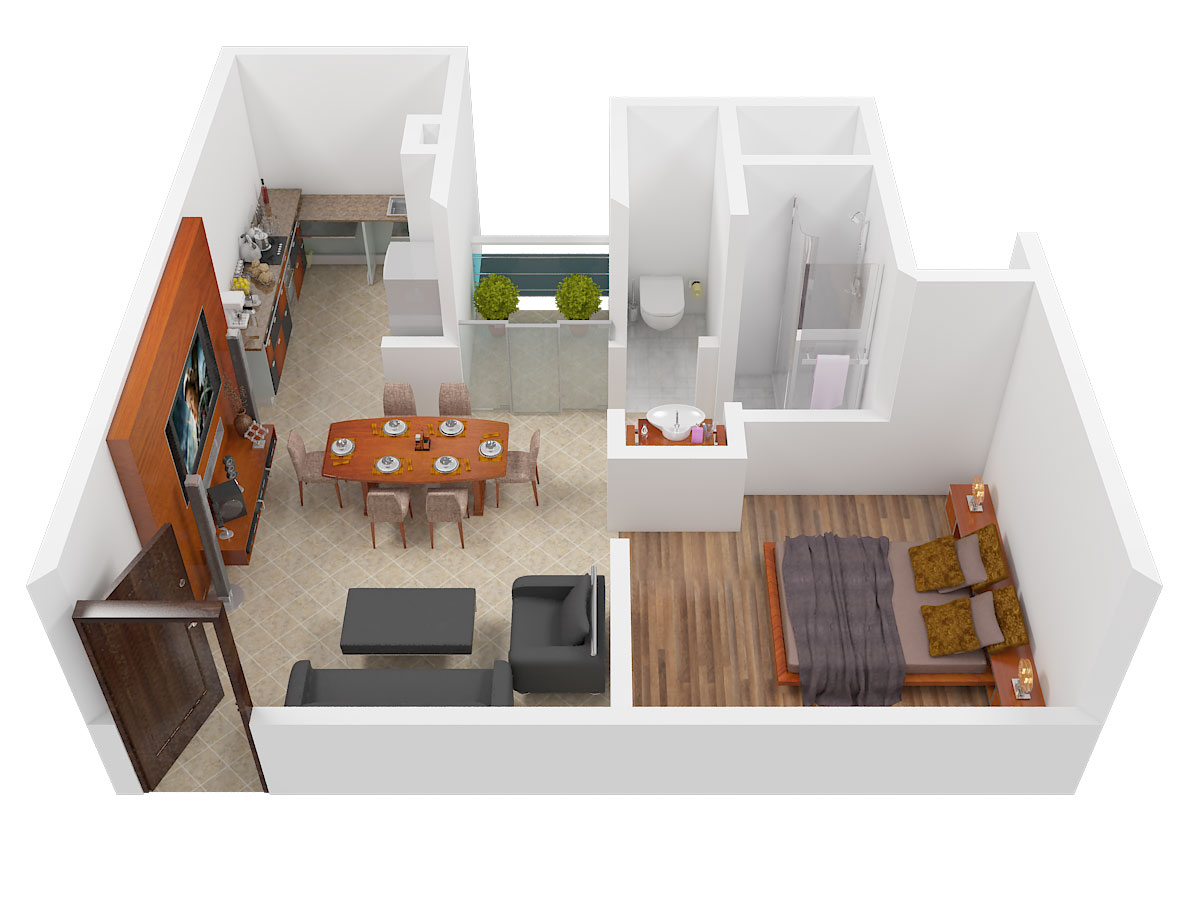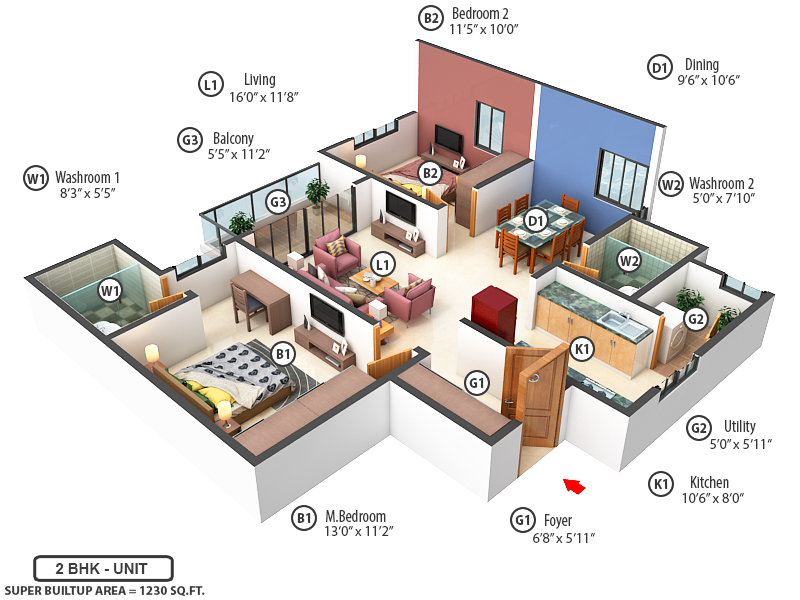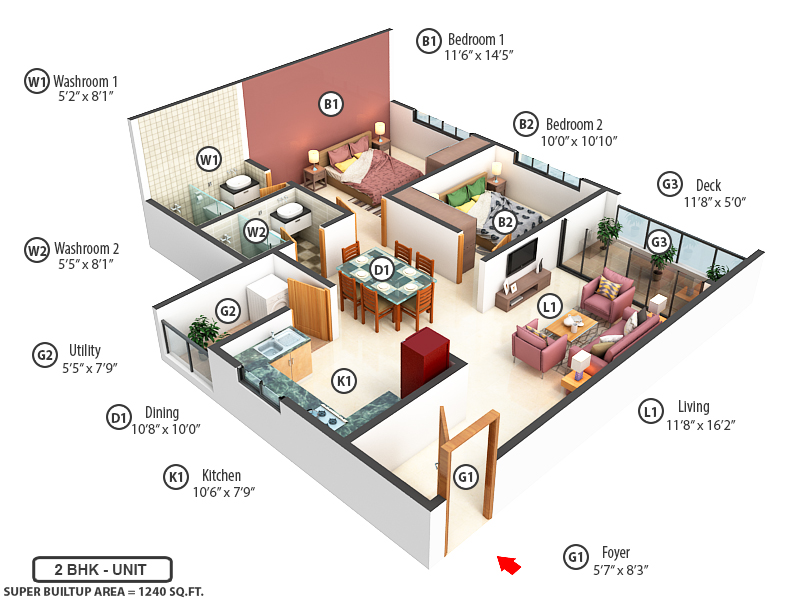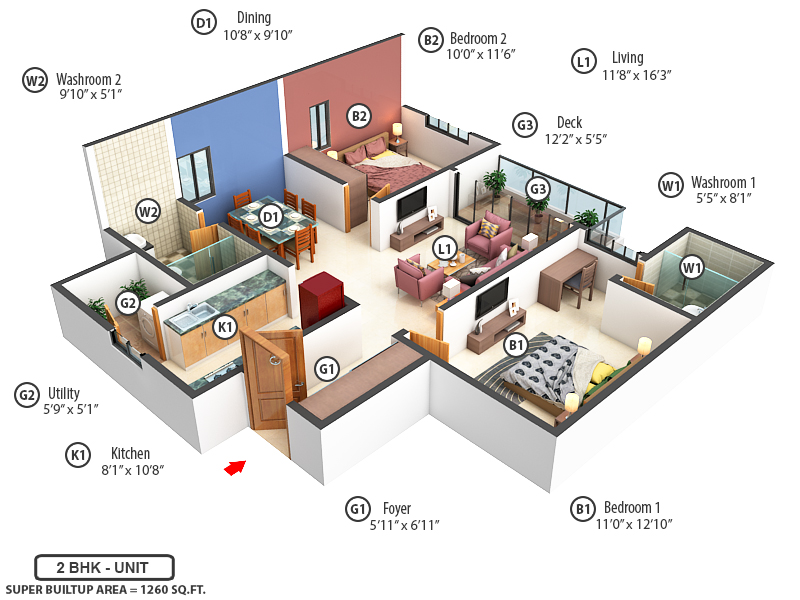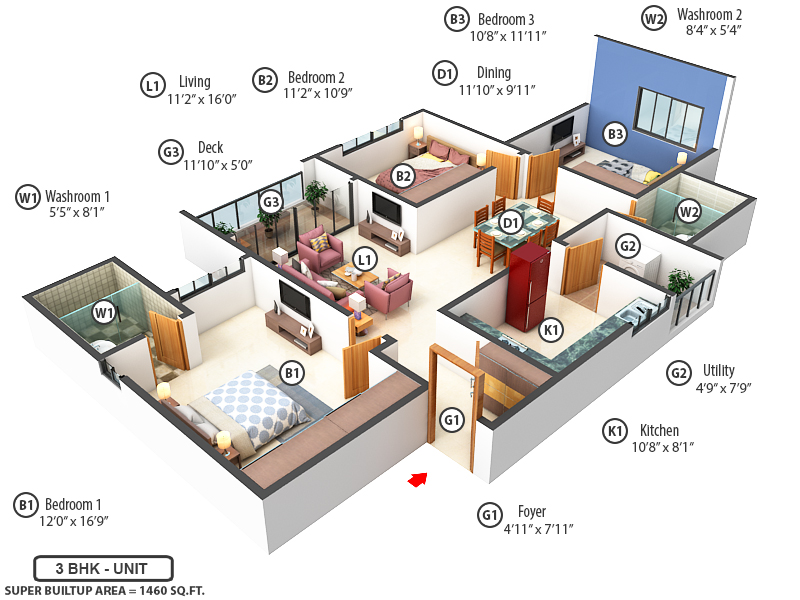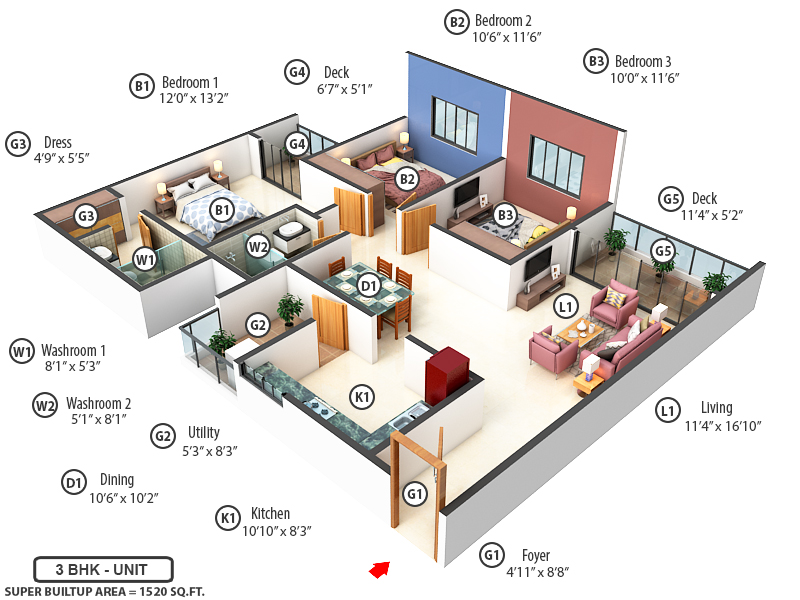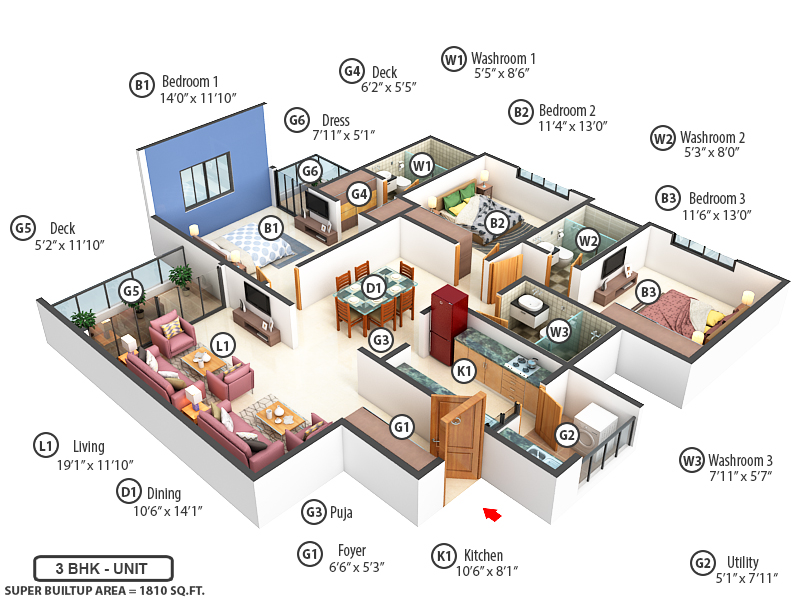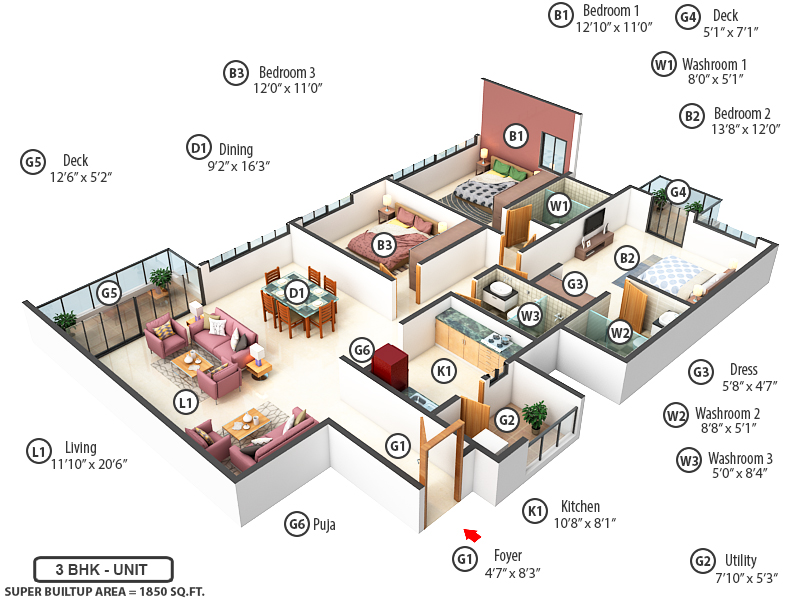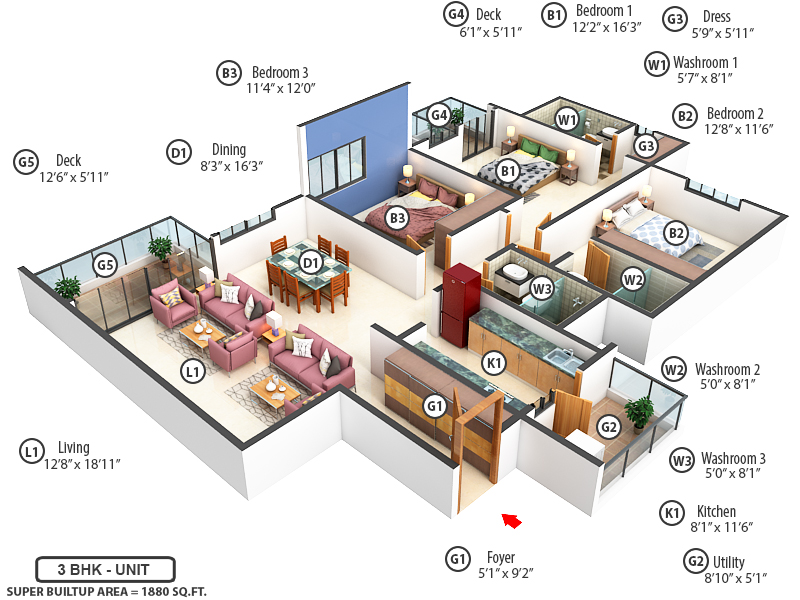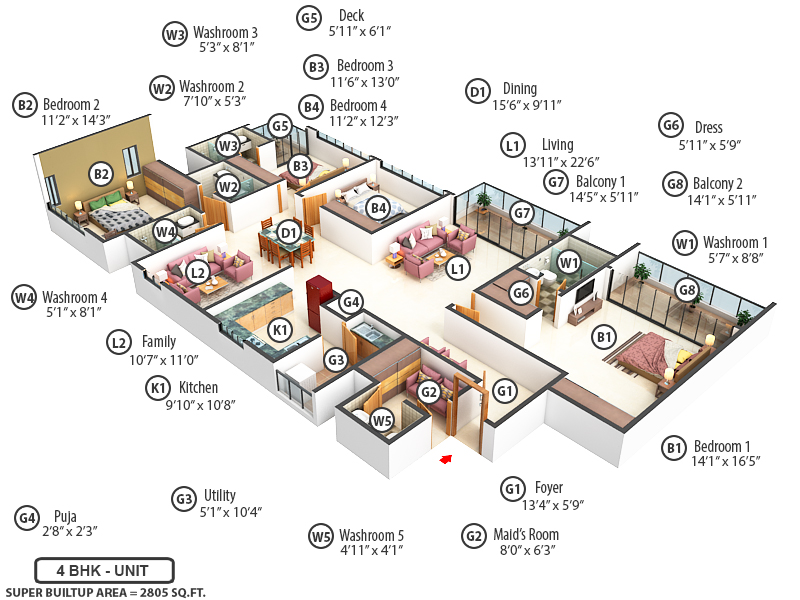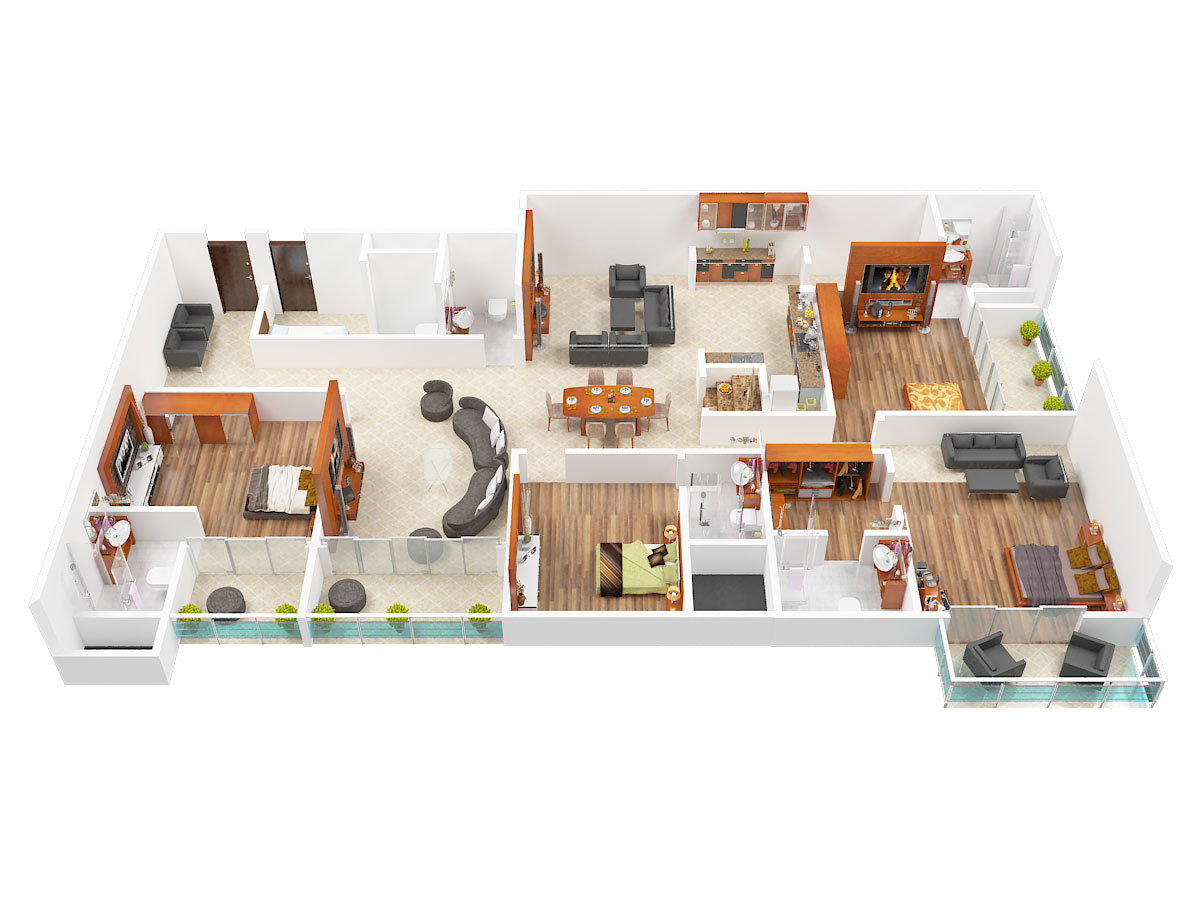
63 Photos
PROJECT RERA ID : PRM/KA/RERA/1251/310/PR/170920/000655
1850 sq ft 3 BHK 3T Apartment in SNN Raj Corp Raj Etternia Phase 1by SNN Raj Corp
Price on request
- 1 BHK 545 sq ft
- 1 BHK 560 sq ft
- 1 BHK 565 sq ft
- 1 BHK 595 sq ft
- 2 BHK 1085 sq ft
- 2 BHK 1100 sq ft
- 2 BHK 1225 sq ft
- 2 BHK 1230 sq ft
- 2 BHK 1240 sq ft
- 2 BHK 1260 sq ft
- 2 BHK 1270 sq ft
- 2 BHK 1275 sq ft
- 3 BHK 1400 sq ft
- 3 BHK 1460 sq ft
- 3 BHK 1510 sq ft
- 3 BHK 1520 sq ft
- 3 BHK 1810 sq ft
- 3 BHK 1830 sq ft
- 3 BHK 1850 sq ft
- 3 BHK 1875 sq ft
- 3 BHK 1880 sq ft
- 4 BHK 2800 sq ft
- 4 BHK 2805 sq ft
- 4 BHK 3170 sq ft
- 4 BHK 3200 sq ft
- 4 BHK 3210 sq ft
- 4 BHK 3265 sq ft
- 4 BHK 3335 sq ft
- 4 BHK 3345 sq ft
- 4 BHK 3385 sq ft
- 4 BHK 3425 sq ft
- 4 BHK 3460 sq ft
- 4 BHK 3485 sq ft
- 4 BHK 3490 sq ft
- 4 BHK 3565 sq ft
- 4 BHK 3600 sq ft
Project Location
Harlur, Bangalore
Basic Details
Amenities62
Specifications
Property Specifications
- CompletedStatus
- Aug'19Possession Start Date
- 1850 sq ftSize
- 45 AcresTotal Area
- 821Total Launched apartments
- Jun'12Launch Date
- ResaleAvailability
Salient Features
- 3 open side properties, spacious properties, luxurious properties, superior construction quality
- Unique cascading ,swimming pool
- A project set on 15.23 acres (63,029.31 sq.mts) with future expansion area 21.09 acres (85,893.81 sq.mts)
- Central park with water feature
SNN Raj Etternia located in Harlur, Bangalore offers a wide variety of luxurious apartments. Launched in February 2014, the property is still under construction. Possession is expected by December 2018. Flats are available only from builder. A bunch of amenities like gymnasium, childrens play area, jogging track, swimming pool, indoor games, landscaped gardens, rain water harvesting, 24x7 security, multipurpose room, power back up, car parking and club house comes along with this.With their 15 y...more
Approved for Home loans from following banks
![HDFC (5244) HDFC (5244)]()
![SBI - DEL02592587P SBI - DEL02592587P]()
![Axis Bank Axis Bank]()
![PNB Housing PNB Housing]()
- LIC Housing Finance
Payment Plans
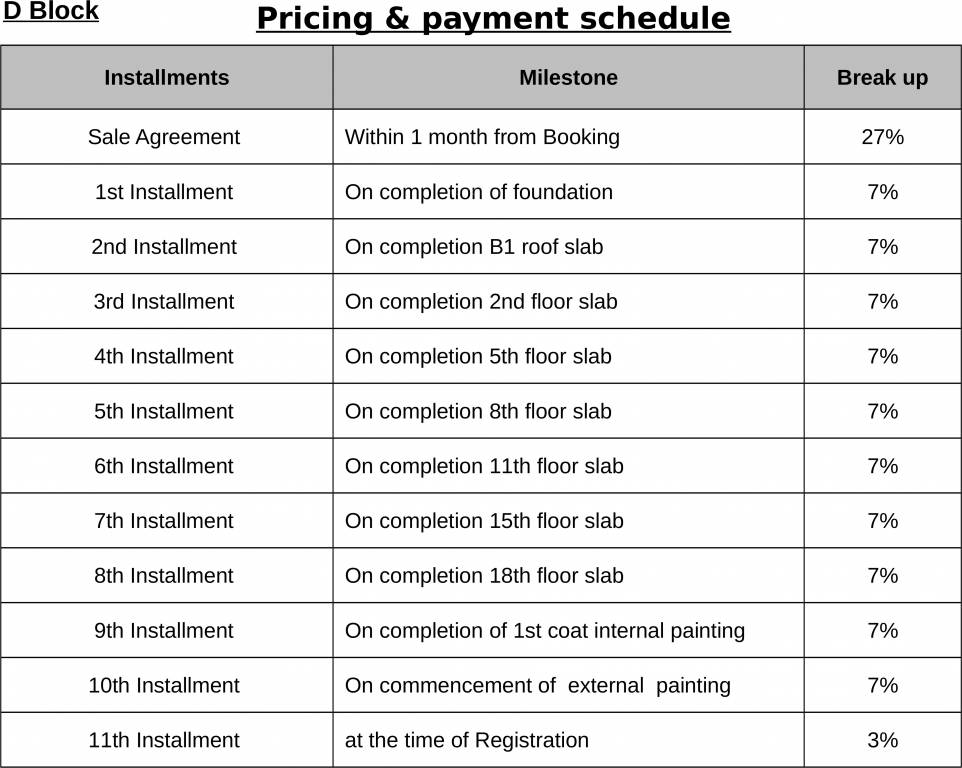
Price & Floorplan
Report Error
Gallery
SNN Raj Etternia Phase 1Elevation
SNN Raj Etternia Phase 1Videos
SNN Raj Etternia Phase 1Amenities
SNN Raj Etternia Phase 1Floor Plans
SNN Raj Etternia Phase 1Neighbourhood
SNN Raj Etternia Phase 1Construction Updates
SNN Raj Etternia Phase 1Others
Home Loan & EMI Calculator
Select a unit
Loan Amount( ₹ )
Loan Tenure(in Yrs)
Interest Rate (p.a.)
Monthly EMI: ₹ 0
Apply Homeloan
Other properties in SNN Raj Corp Raj Etternia Phase 1
- 1 BHK
- 2 BHK
- 3 BHK
- 4 BHK

Contact NRI Helpdesk on
Whatsapp(Chat Only)
Whatsapp(Chat Only)
+91-96939-69347

Contact Helpdesk on
Whatsapp(Chat Only)
Whatsapp(Chat Only)
+91-96939-69347
About SNN Raj Corp
SNN Raj Corp
- 5
Total Projects - 2
Ongoing Projects - RERA ID
SNN Raj Corp is India's leading real estate developers and a front-runner in the real estate industry. Founded in 1994, SNN grew rapidly to become a player to contend with in the South Indian real estate market. Over the past three decades, SNN has transformed not only spaces and skylines, but also hopes, dreams and aspirations for thousands across India with our projects. It mark on the country with ambitious landmark projects like SNN Raj Lakeview, SNN Raj Serenity, SNN Raj Greenbay, SNN Raj E... read more
Similar Properties
- PT ASSIST
![Project Image Project Image]() Puravankara 3BHK+3T (1,860 sq ft)by Puravankara LimitedSurvey No. 92, Off Kudlu Village, HarlurPrice on request
Puravankara 3BHK+3T (1,860 sq ft)by Puravankara LimitedSurvey No. 92, Off Kudlu Village, HarlurPrice on request - PT ASSIST
![Project Image Project Image]() ND 3BHK+3T (2,017 sq ft)by NDOff Sarjapur Road, HarlurPrice on request
ND 3BHK+3T (2,017 sq ft)by NDOff Sarjapur Road, HarlurPrice on request - PT ASSIST
![Project Image Project Image]() Srinivasa 2BHK+2T (1,635 sq ft)by Srinivasa DevelopersOff Sarjapur Road, HarlurPrice on request
Srinivasa 2BHK+2T (1,635 sq ft)by Srinivasa DevelopersOff Sarjapur Road, HarlurPrice on request - PT ASSIST
![Project Image Project Image]() DSR 3BHK+3T (1,775 sq ft)by DSR InfrastructuresKatha No. 4, Sy. No.102/1, HaralurPrice on request
DSR 3BHK+3T (1,775 sq ft)by DSR InfrastructuresKatha No. 4, Sy. No.102/1, HaralurPrice on request - PT ASSIST
![Project Image Project Image]() GK 3BHK+2T (1,700 sq ft)by GK SheltersSY. No. 14/2, 15/1 & 15/2, Kudlu Village, Haralur Main Road, Off Sarjapur Road, BangalorePrice on request
GK 3BHK+2T (1,700 sq ft)by GK SheltersSY. No. 14/2, 15/1 & 15/2, Kudlu Village, Haralur Main Road, Off Sarjapur Road, BangalorePrice on request
Discuss about SNN Raj Etternia Phase 1
comment
Disclaimer
PropTiger.com is not marketing this real estate project (“Project”) and is not acting on behalf of the developer of this Project. The Project has been displayed for information purposes only. The information displayed here is not provided by the developer and hence shall not be construed as an offer for sale or an advertisement for sale by PropTiger.com or by the developer.
The information and data published herein with respect to this Project are collected from publicly available sources. PropTiger.com does not validate or confirm the veracity of the information or guarantee its authenticity or the compliance of the Project with applicable law in particular the Real Estate (Regulation and Development) Act, 2016 (“Act”). Read Disclaimer
The information and data published herein with respect to this Project are collected from publicly available sources. PropTiger.com does not validate or confirm the veracity of the information or guarantee its authenticity or the compliance of the Project with applicable law in particular the Real Estate (Regulation and Development) Act, 2016 (“Act”). Read Disclaimer





