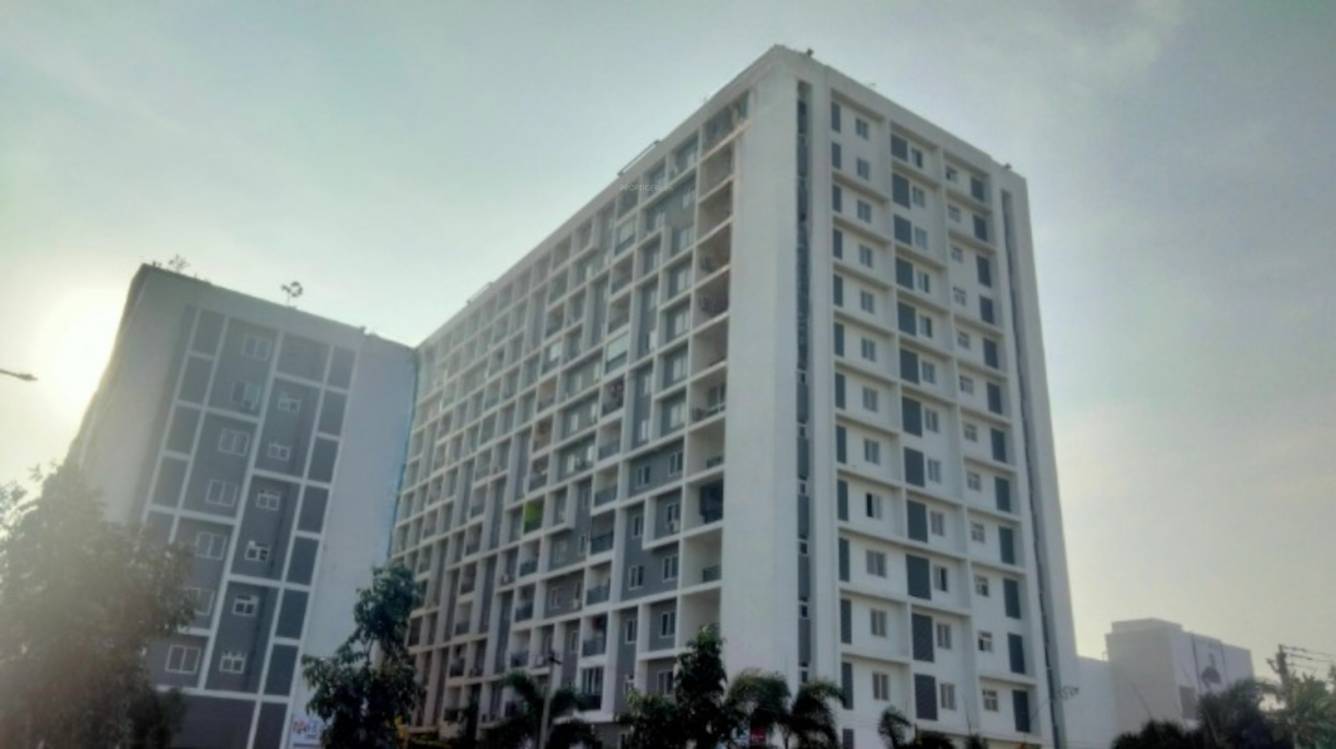
69 Photos
PROJECT RERA ID : TN/02/building/0333/2018
Fomra Hues

₹ 72.00 L - ₹ 1.38 Cr
Builder Price
See inclusions
2, 3 BHK
Apartment
950 - 1,821 sq ft
Builtup area
Project Location
Porur, Chennai
Overview
- Nov'22Possession Start Date
- CompletedStatus
- 2.1 AcresTotal Area
- 229Total Launched apartments
- Nov'18Launch Date
- New and ResaleAvailability
Salient Features
- Chennai Central Railway Station - 25 Min
- Airport - 20 Min from the projects
- Various IT Park and Industrial hub in the vicinity.
- Located on the 200 ft. Porur Bypass
- Seismic zone III compliant structure
More about Fomra Hues
Fomra Housing Hues is a housing community in Porur. Launching soon, with a total area of 2.10 acres. Available through builder only, with modern amenities like gymnasium and creche. Fomra Housing has been a pioneer in the field of real estate development. Porur is a suburb in Chennai. Avadi Station is 9 kilometers away from the area. It has many good schools (Poonamalle School) and hospitals (MCH Centre Poonamalle).
Approved for Home loans from following banks
Fomra Hues Floor Plans
- 2 BHK
- 3 BHK
| Floor Plan | Area | Builder Price | |
|---|---|---|---|
 | 950 sq ft (2BHK+2T) | ₹ 72.00 L | Enquire Now |
 | 956 sq ft (2BHK+2T) | ₹ 72.46 L | Enquire Now |
 | 957 sq ft (2BHK+2T) | ₹ 72.53 L | Enquire Now |
 | 975 sq ft (2BHK+2T) | ₹ 73.90 L | Enquire Now |
 | 1002 sq ft (2BHK+2T) | ₹ 75.94 L | Enquire Now |
 | 1004 sq ft (2BHK+2T) | ₹ 76.09 L | Enquire Now |
 | 1045 sq ft (2BHK+2T) | ₹ 79.20 L | Enquire Now |
 | 1051 sq ft (2BHK+2T) | ₹ 79.66 L | Enquire Now |
 | 1086 sq ft (2BHK+2T) | ₹ 82.31 L | Enquire Now |
 | 1090 sq ft (2BHK+2T) | ₹ 82.61 L | Enquire Now |
 | 1091 sq ft (2BHK+2T) | ₹ 82.69 L | Enquire Now |
 | 1122 sq ft (2BHK+2T) | ₹ 85.04 L | Enquire Now |
 | 1150 sq ft (2BHK+2T) | ₹ 87.16 L | Enquire Now |
 | 1167 sq ft (2BHK+2T) | ₹ 88.45 L | Enquire Now |
 | 1237 sq ft (2BHK+2T) | ₹ 93.75 L | Enquire Now |
 | 1247 sq ft (2BHK+2T) | ₹ 94.51 L | Enquire Now |
13 more size(s)less size(s)
Report Error
Fomra Hues Amenities
- Gymnasium
- Children's play area
- Multipurpose Room
- Indoor Games
- Power Backup
- Rain Water Harvesting
- Car Parking
- Vaastu Compliant
Fomra Hues Specifications
Flooring
Toilets:
Ceramic Tiles
Master Bedroom:
Master bedroom Laminate wooden flooring
Balcony:
Matt Finish Tiles
Other Bedroom:
Wooden laminated flooring
Living/Dining:
Vitrified Tiles
Kitchen:
Vitrified Tiles
Walls
Toilets:
Glazed Tiles Dado up to 7 Feet Height Above Platform
Interior:
Putty on Walls
Kitchen:
Dado Tiles upto 2 Feet above Platform
Exterior:
Weather proof paint
Gallery
Fomra HuesElevation
Fomra HuesVideos
Fomra HuesAmenities
Fomra HuesNeighbourhood
Fomra HuesConstruction Updates
Fomra HuesOthers
Home Loan & EMI Calculator
Select a unit
Loan Amount( ₹ )
Loan Tenure(in Yrs)
Interest Rate (p.a.)
Monthly EMI: ₹ 0
Apply Homeloan
Payment Plans


Contact NRI Helpdesk on
Whatsapp(Chat Only)
Whatsapp(Chat Only)
+91-96939-69347

Contact Helpdesk on
Whatsapp(Chat Only)
Whatsapp(Chat Only)
+91-96939-69347
About Fomra Housing

- 18
Years of Experience - 11
Total Projects - 0
Ongoing Projects - RERA ID
One of India’s leading real estate companies, Fomra Housing is based in Chennai and is a name to reckon with in Southern markets. Fomra Housing possesses five branches spread across Chennai, in addition to branches in Bengaluru, Coimbatore, Rajahmundry and Sriperumbudur. The portfolio of property by Fomra Housing includes projects in industrial, residential and commercial segments, in addition to stadiums, bridges, educational institutions, roads and other infrastructure. The company is al... read more
Similar Projects
- PT ASSIST
![sis-florence Elevation sis-florence Elevation]() SIS Florenceby South India SheltersPorur, Chennai₹ 89.00 L - ₹ 1.65 Cr
SIS Florenceby South India SheltersPorur, Chennai₹ 89.00 L - ₹ 1.65 Cr - PT ASSIST
![bharat-residency Elevation bharat-residency Elevation]() Bharat Residencyby Lakshmi ConstructionAyanambakkam, Chennai₹ 94.50 L
Bharat Residencyby Lakshmi ConstructionAyanambakkam, Chennai₹ 94.50 L - PT ASSIST
![pleasanta Images for Elevation of Kamalam Pleasanta pleasanta Images for Elevation of Kamalam Pleasanta]() Kamalam Pleasantaby Kamalam BuildersPorur, ChennaiPrice on request
Kamalam Pleasantaby Kamalam BuildersPorur, ChennaiPrice on request - PT ASSIST
![Images for Elevation of Daffodils Blossoming Homes Springz Images for Elevation of Daffodils Blossoming Homes Springz]() Daffodils Springzby Daffodils Blossoming HomesPorur, ChennaiPrice on request
Daffodils Springzby Daffodils Blossoming HomesPorur, ChennaiPrice on request - PT ASSIST
![cinnamon Elevation cinnamon Elevation]() Green Cinnamonby Green Leaves EstatesPorur, ChennaiPrice on request
Green Cinnamonby Green Leaves EstatesPorur, ChennaiPrice on request
Discuss about Fomra Hues
comment
Disclaimer
PropTiger.com is not marketing this real estate project (“Project”) and is not acting on behalf of the developer of this Project. The Project has been displayed for information purposes only. The information displayed here is not provided by the developer and hence shall not be construed as an offer for sale or an advertisement for sale by PropTiger.com or by the developer.
The information and data published herein with respect to this Project are collected from publicly available sources. PropTiger.com does not validate or confirm the veracity of the information or guarantee its authenticity or the compliance of the Project with applicable law in particular the Real Estate (Regulation and Development) Act, 2016 (“Act”). Read Disclaimer
The information and data published herein with respect to this Project are collected from publicly available sources. PropTiger.com does not validate or confirm the veracity of the information or guarantee its authenticity or the compliance of the Project with applicable law in particular the Real Estate (Regulation and Development) Act, 2016 (“Act”). Read Disclaimer




















































