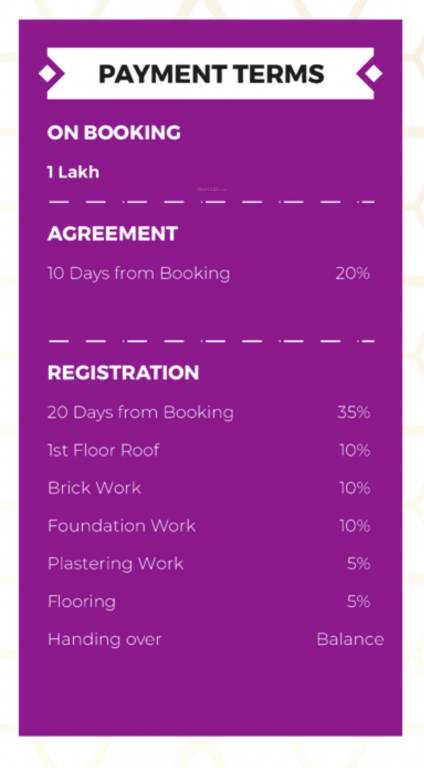
31 Photos
PROJECT RERA ID : TN/01/Building/0453/2022 dated 03/11/2022
VGK Summer Gardenby VGK Builders

₹ 69.78 L - ₹ 91.82 L
Builder Price
See inclusions
2, 3 BHK
Apartment
1,008 - 1,338 sq ft
Builtup area
Project Location
Vengaivasal, Chennai
Overview
- Oct'23Possession Start Date
- CompletedStatus
- 0.5 AcresTotal Area
- 103Total Launched apartments
- Oct'22Launch Date
- New and ResaleAvailability
Salient Features
- Summer Garden Surrounded By Major IT Hubs
- Bharath Institute Of Law (3.5 Km) Away
- GKM College of Engineering Technology (3.1 Km) Away
- Deepam Hospital - Tambaram (1.0 Km) Away
- Shree Gugans School CBSE (2.6 Km) Away
More about VGK Summer Garden
For those looking to buy a residential property, here comes one of the choicest offerings in Chennai South, at Vengaivasal. Brought to you by VGK Property Developers, VGK Summer Garden is among the newest addresses for homebuyers. There are independent floors for sale in VGK Summer Garden. Project Features Plan Approved From - TMC (Tambaram Municipal Corporation). Gated or Non-Gated Community - Gated Community Water Supply Certificate - Approved by TMC (Tambaram ...read more
VGK Summer Garden Floor Plans
- 2 BHK
- 3 BHK
| Floor Plan | Area | Agreement Price | |
|---|---|---|---|
 | 1008 sq ft (2BHK+2T) | ₹ 69.78 L | Enquire Now |
1015 sq ft (2BHK+2T) | ₹ 74.28 L | Enquire Now | |
1047 sq ft (2BHK+2T) | ₹ 74.58 L | Enquire Now | |
1052 sq ft (2BHK+2T) | ₹ 82.97 L | Enquire Now | |
1133 sq ft (2BHK+2T) | ₹ 78.76 L | Enquire Now |
2 more size(s)less size(s)
Report Error
VGK Summer Garden Amenities
- Gymnasium
- Multipurpose Room
- Rain Water Harvesting
- Gated Community
- 24 X 7 Security
- Intercom
- Full Power Backup
- Lift(s)
VGK Summer Garden Specifications
Doors
Main:
Decorative Main Door
Internal:
Flush Door
Walls
Exterior:
Apex Paint
Interior:
Sand Faced Plaster
Kitchen:
Ceramic Tiles Dado up to 2 Feet Height Above Platform
Toilets:
Ceramic Tiles Dado up to 7 Feet Height Above Platform
Gallery
VGK Summer GardenElevation
VGK Summer GardenVideos
VGK Summer GardenAmenities
VGK Summer GardenFloor Plans
VGK Summer GardenNeighbourhood
VGK Summer GardenConstruction Updates
Home Loan & EMI Calculator
Select a unit
Loan Amount( ₹ )
Loan Tenure(in Yrs)
Interest Rate (p.a.)
Monthly EMI: ₹ 0
Apply Homeloan
Payment Plans


Contact NRI Helpdesk on
Whatsapp(Chat Only)
Whatsapp(Chat Only)
+91-96939-69347

Contact Helpdesk on
Whatsapp(Chat Only)
Whatsapp(Chat Only)
+91-96939-69347
About VGK Builders

- 42
Total Projects - 6
Ongoing Projects - RERA ID
Home is where the Heart is. We truly understand this challenging process of buying a home, we help you to find the right Home with the Right Budget .VGK Builders is a symbol of quality, an emerging name in the world of real estate. For over a decade VGK Builders has been offering approved residential plots and contemporary lifestyle apartments with amenities that tie in seamlessly with life, and an environment that is maximized to lead a peaceful life in tranquil ambience, safe and secure abode ... read more
Similar Projects
- PT ASSIST
![medallion Elevation medallion Elevation]() DAC Medallionby DAC Homes ChennaiMedavakkam, Chennai₹ 72.42 L - ₹ 1.01 Cr
DAC Medallionby DAC Homes ChennaiMedavakkam, Chennai₹ 72.42 L - ₹ 1.01 Cr - PT ASSIST
![udyana-phase-i Elevation udyana-phase-i Elevation]() TVS Udyana Phase Iby TVS EmeraldVengaivasal, Chennai₹ 74.98 L - ₹ 92.96 L
TVS Udyana Phase Iby TVS EmeraldVengaivasal, Chennai₹ 74.98 L - ₹ 92.96 L - PT ASSIST
![unity-kingdom Elevation unity-kingdom Elevation]() VGK Unity Kingdomby VGK BuildersMedavakkam, Chennai₹ 68.88 L - ₹ 88.23 L
VGK Unity Kingdomby VGK BuildersMedavakkam, Chennai₹ 68.88 L - ₹ 88.23 L - PT ASSIST
![udyana Elevation udyana Elevation]() Udyana At TVS Emerald Aaranyaby TVS EmeraldMedavakkam, Chennai₹ 59.99 L - ₹ 1.56 Cr
Udyana At TVS Emerald Aaranyaby TVS EmeraldMedavakkam, Chennai₹ 59.99 L - ₹ 1.56 Cr - PT ASSIST
![elevaar Elevation elevaar Elevation]() Elevaarby Krishna Constructions ChennaiVelachery, Chennai₹ 1.06 Cr - ₹ 1.20 Cr
Elevaarby Krishna Constructions ChennaiVelachery, Chennai₹ 1.06 Cr - ₹ 1.20 Cr
Discuss about VGK Summer Garden
comment
Disclaimer
PropTiger.com is not marketing this real estate project (“Project”) and is not acting on behalf of the developer of this Project. The Project has been displayed for information purposes only. The information displayed here is not provided by the developer and hence shall not be construed as an offer for sale or an advertisement for sale by PropTiger.com or by the developer.
The information and data published herein with respect to this Project are collected from publicly available sources. PropTiger.com does not validate or confirm the veracity of the information or guarantee its authenticity or the compliance of the Project with applicable law in particular the Real Estate (Regulation and Development) Act, 2016 (“Act”). Read Disclaimer
The information and data published herein with respect to this Project are collected from publicly available sources. PropTiger.com does not validate or confirm the veracity of the information or guarantee its authenticity or the compliance of the Project with applicable law in particular the Real Estate (Regulation and Development) Act, 2016 (“Act”). Read Disclaimer







































