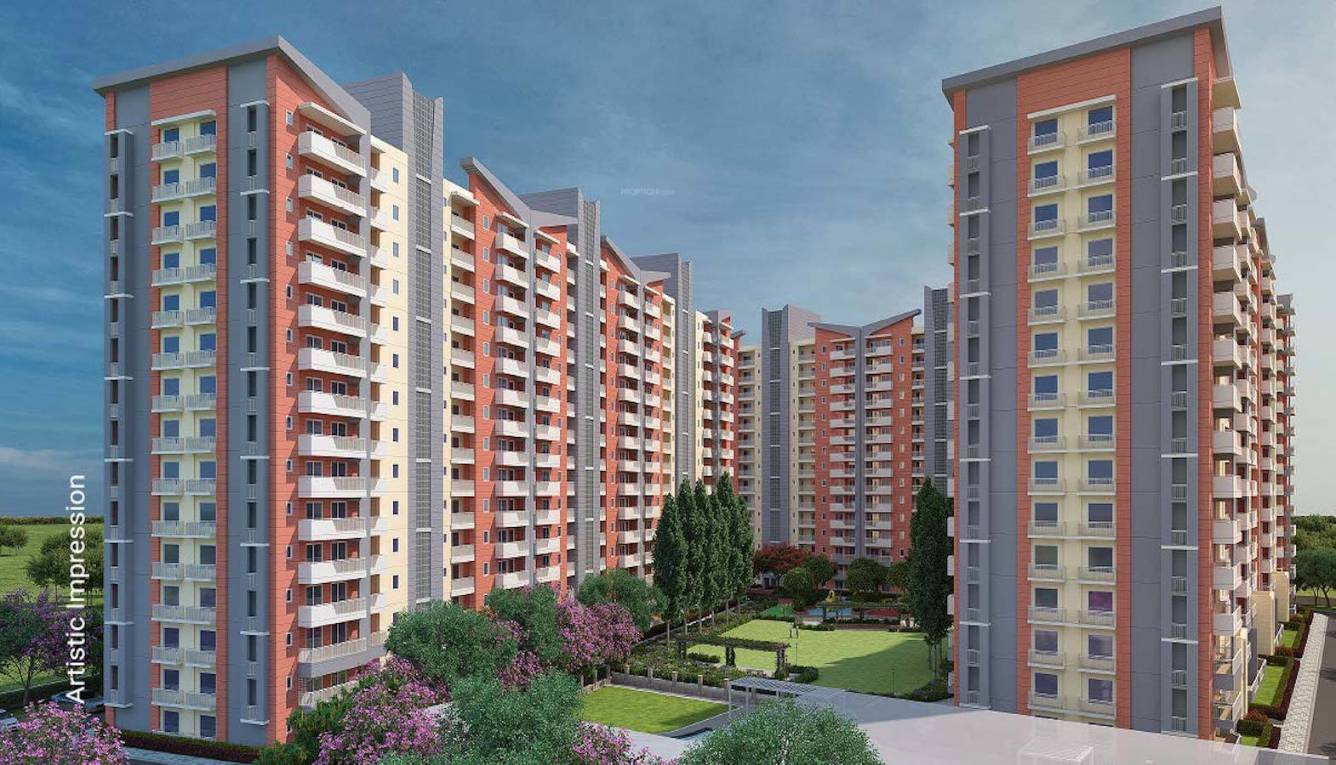
43 Photos
PROJECT RERA ID : GGM/482/214/2021/50
Ashiana Anmol Phase II
Price on request
Builder Price
2, 3 BHK
Apartment
780 - 1,960 sq ft
Builtup area
Project Location
Sector 33 Sohna, Gurgaon
Overview
- Mar'26Possession Start Date
- Under ConstructionStatus
- 16 AcresTotal Area
- 180Total Launched apartments
- Sep'21Launch Date
- NewAvailability
Salient Features
- International standard sports amenities and best layout in segment
- Scj world School 2.1 Km away.
- Major Educational hub and operational malls are nearby
- Ashiana Anmol Awarded Themed Project of The Year at Realty Conclave Excellence Awards 2021
- India's only kid centric theme project
More about Ashiana Anmol Phase II
Ashiana Anmol in Sohna, South Gurgaon is the most elegant and functional home for your child. Parenting is akin to gardening where you sow seeds and within the right environment, love, nurturing, and a whole lot of patience you see your babies blossom into the most beautiful and vibrant natural beings. With this train of thought, Ashiana Anmol was developed with kids at the very heart of its design and a sincere intent to give them the upbringing they deserve. And that is what makes Ashiana Anmo...read more
Approved for Home loans from following banks
![HDFC (5244) HDFC (5244)]()
![SBI - DEL02592587P SBI - DEL02592587P]()
![Axis Bank Axis Bank]()
![PNB Housing PNB Housing]()
- LIC Housing Finance
Ashiana Anmol Phase II Floor Plans
- 2 BHK
- 3 BHK
| Floor Plan | Area | Builder Price | |
|---|---|---|---|
 | 780 sq ft (2BHK+2T) | - | Enquire Now |
1275 sq ft (2BHK+2T) | - | Enquire Now |
Report Error
Ashiana Anmol Phase II Amenities
- Club House
- Swimming Pool
- Children's play area
- Gymnasium
- Car Parking
- Sports_Facility
- Badminton Court
- Basketball_Court
Ashiana Anmol Phase II Specifications
Doors
Main:
Wooden Frame
Internal:
Designer Doors
Flooring
Toilets:
Ceramic Tiles
Other Bedroom:
- Vitrified tiles in common bedroom, children bedroom and kitchen
Balcony:
Ceramic Tiles
Kitchen:
Vitrified tiles on floor
Master Bedroom:
Flooring Vitrified tiles
Living/Dining:
Vitrified Tiles
Gallery
Ashiana Anmol Phase IIElevation
Ashiana Anmol Phase IIAmenities
Ashiana Anmol Phase IINeighbourhood
Ashiana Anmol Phase IIOthers
Home Loan & EMI Calculator
Select a unit
Loan Amount( ₹ )
Loan Tenure(in Yrs)
Interest Rate (p.a.)
Monthly EMI: ₹ 0
Apply Homeloan
Payment Plans


Contact NRI Helpdesk on
Whatsapp(Chat Only)
Whatsapp(Chat Only)
+91-96939-69347

Contact Helpdesk on
Whatsapp(Chat Only)
Whatsapp(Chat Only)
+91-96939-69347
About Ashiana Housing

- 46
Years of Experience - 99
Total Projects - 44
Ongoing Projects - RERA ID
Ashiana Housing believes in building relationships with its loyal pantheon of customers. This philosophy has always helped the company deliver the best possible satisfaction to its clients. The company does not believe in the efficacy of mere business transactions. Instead, it recognizes the importance of maintaining aspects like professional ethics, loyalty, warmth, trust and comfort. These are certain core values that have helped the brand along its journey of 36 years. Ashiana Housing Limited... read more
Similar Projects
- PT ASSIST
![the-villas Images for Elevation of Unitech The Villas the-villas Images for Elevation of Unitech The Villas]() Unitech The Villasby Unitech LimitedSector 33, Gurgaon₹ 8.10 Cr
Unitech The Villasby Unitech LimitedSector 33, Gurgaon₹ 8.10 Cr - PT ASSIST
![resorts Elevation resorts Elevation]() Central Park Resortsby Central ParkSector 48, Gurgaon₹ 3.33 Cr - ₹ 12.24 Cr
Central Park Resortsby Central ParkSector 48, Gurgaon₹ 3.33 Cr - ₹ 12.24 Cr - PT ASSIST
![Images for Project Images for Project]() Bella Vistaby Central ParkSector 48, Gurgaon₹ 3.02 Cr - ₹ 4.56 Cr
Bella Vistaby Central ParkSector 48, Gurgaon₹ 3.02 Cr - ₹ 4.56 Cr - PT ASSIST
![fleur-villas Images for Elevation of Central Park Fleur Villas fleur-villas Images for Elevation of Central Park Fleur Villas]() Central Park Fleur Villasby Central ParkSector 33 Sohna, Gurgaon₹ 2.92 Cr - ₹ 5.99 Cr
Central Park Fleur Villasby Central ParkSector 33 Sohna, Gurgaon₹ 2.92 Cr - ₹ 5.99 Cr - PT ASSIST
![world-floors Elevation world-floors Elevation]() Vipul World Floorsby VipulSector 48, GurgaonPrice on request
Vipul World Floorsby VipulSector 48, GurgaonPrice on request
Discuss about Ashiana Anmol Phase II
comment
Disclaimer
PropTiger.com is not marketing this real estate project (“Project”) and is not acting on behalf of the developer of this Project. The Project has been displayed for information purposes only. The information displayed here is not provided by the developer and hence shall not be construed as an offer for sale or an advertisement for sale by PropTiger.com or by the developer.
The information and data published herein with respect to this Project are collected from publicly available sources. PropTiger.com does not validate or confirm the veracity of the information or guarantee its authenticity or the compliance of the Project with applicable law in particular the Real Estate (Regulation and Development) Act, 2016 (“Act”). Read Disclaimer
The information and data published herein with respect to this Project are collected from publicly available sources. PropTiger.com does not validate or confirm the veracity of the information or guarantee its authenticity or the compliance of the Project with applicable law in particular the Real Estate (Regulation and Development) Act, 2016 (“Act”). Read Disclaimer














































