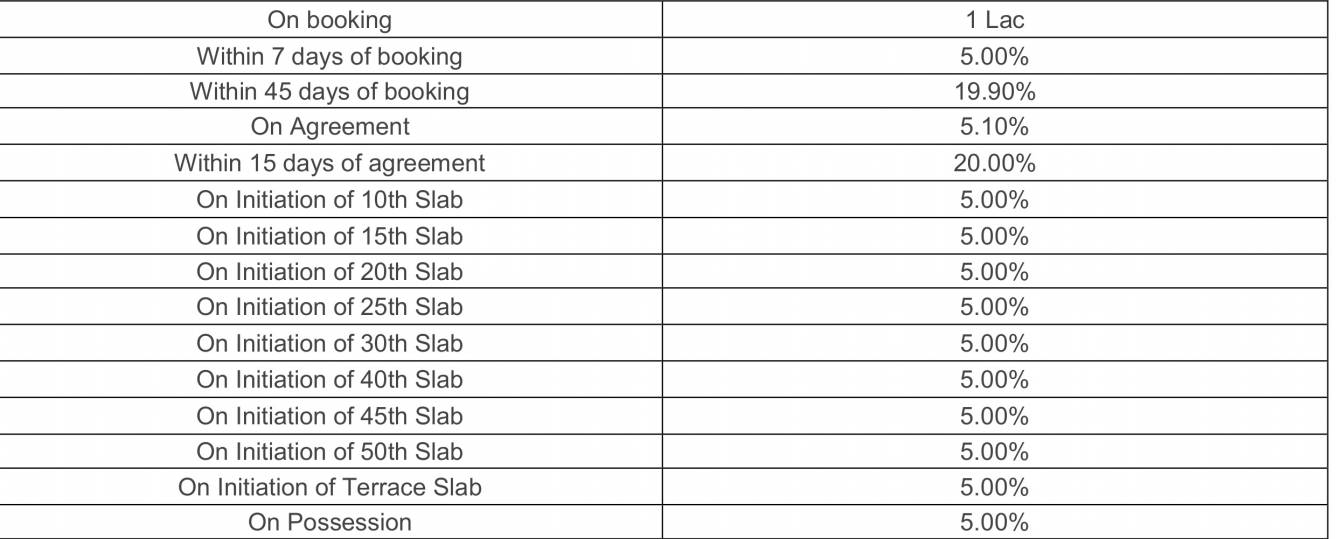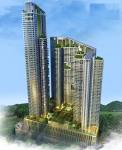
34 Photos
PROJECT RERA ID : P51800010463
Omkar Alta Monte

Price on request
Builder Price
2, 3, 4 BHK
Apartment
718 - 3,330 sq ft
Carpet Area
Project Location
Malad East, Mumbai
Overview
- Nov'23Possession Start Date
- CompletedStatus
- 1121Total Launched apartments
- Feb'11Launch Date
- ResaleAvailability
Salient Features
- A Boardroom-cum-Conference room with accommodation for 20 seats with Hi-tech gadgets(business centre).
- Providing large Podium Level Garden with elevated jogging track.
- Located within 5km from Western Express Highway, Aeka Hotel and Oberoi Mall.
- Launderette with dry cleaning facility available.
- Just 2.4 km away from Malad Railway Station.
More about Omkar Alta Monte
Alta Monte project is registered on rera with following RERA Ids:-P51800010463 (Alta Monte). Omkar Developers brings to you its latest residential venture, Alta Monte, located in Malad East, Mumbai. There are many parks, schools, ATMs, restaurants, play schools, hospitals, bus stations, banks, petrol pumps, train stations and colleges at a close distance. The location of the project area is easily accessible due to the Western Express Highway. Various facilities like multipurpose tennis and bask...read more
Omkar Alta Monte Floor Plans
- 2 BHK
- 3 BHK
- 4 BHK
| Carpet Area | Builder Price |
|---|---|
718 sq ft (2BHK+2T) | - |
784 sq ft (2BHK+2T) | - |
846 sq ft (2BHK+2T) | - |
864 sq ft (2BHK+2T) | - |
884 sq ft (2BHK+2T) | - |
918 sq ft (2BHK+2T) | - |
920 sq ft (2BHK+2T) | - |
940 sq ft (2BHK+2T) | - |
1040 sq ft (2BHK+2T) | - |
1380 sq ft (2BHK+2T) | - |
7 more size(s)less size(s)
Report Error
Our Picks
- PriceConfigurationPossession
- Current Project
![alta-monte Images for Elevation of Omkar Alta Monte Images for Elevation of Omkar Alta Monte]() Omkar Alta Monteby Omkar Realtors And DevelopersMalad East, MumbaiData Not Available2,3,4 BHK Apartment718 - 3,330 sq ftNov '23
Omkar Alta Monteby Omkar Realtors And DevelopersMalad East, MumbaiData Not Available2,3,4 BHK Apartment718 - 3,330 sq ftNov '23 - Recommended
![aarambh-phase-iii-by-group-satellite Elevation Elevation]() Aarambh Avyaanby Satellite GroupMalad East, Mumbai₹ 50.00 L - ₹ 65.04 L1 BHK Apartment251 - 305 sq ftAug '27
Aarambh Avyaanby Satellite GroupMalad East, Mumbai₹ 50.00 L - ₹ 65.04 L1 BHK Apartment251 - 305 sq ftAug '27 - Recommended
![shree-satyam Elevation Elevation]() Shree Satyam Phase 1by JE And VEEMalad East, Mumbai₹ 86.91 L - ₹ 1.94 Cr1,2 BHK Apartment312 - 652 sq ftNov '25
Shree Satyam Phase 1by JE And VEEMalad East, Mumbai₹ 86.91 L - ₹ 1.94 Cr1,2 BHK Apartment312 - 652 sq ftNov '25
Omkar Alta Monte Amenities
- Gymnasium
- Swimming Pool
- Children's play area
- Club House
- Cafeteria
- Multipurpose Room
- Intercom
- Intercom
Omkar Alta Monte Specifications
Doors
Internal:
Flush Shutters
Main:
Teak Wood Frame
Flooring
Balcony:
Marble Granite Tiles
Other Bedroom:
Wooden Flooring
Kitchen:
Italian Marble
Toilets:
Imported Marble
Living/Dining:
Vitrified Tiles
Master Bedroom:
Vitrified Tiles
Gallery
Omkar Alta MonteElevation
Omkar Alta MonteVideos
Omkar Alta MonteAmenities
Omkar Alta MonteFloor Plans
Omkar Alta MonteNeighbourhood
Omkar Alta MonteOthers
Payment Plans


Contact NRI Helpdesk on
Whatsapp(Chat Only)
Whatsapp(Chat Only)
+91-96939-69347

Contact Helpdesk on
Whatsapp(Chat Only)
Whatsapp(Chat Only)
+91-96939-69347
About Omkar Realtors And Developers

- 22
Years of Experience - 32
Total Projects - 5
Ongoing Projects - RERA ID
Omkar is a real estate company founded in 2003 and is being spearheaded by its Chairman, Kamal Kishore Gupta. The company focuses on developing commercial as well as residential properties. Besides, the organisation also engages in operations across infrastructure, oil exploration as shipping sectors. It has a reputation of delivering landscape sprawling over 20 million sq. ft. in Mumbai Metropolitan Region in the near future. Unique Selling Points The developer diligently focuses on meeting cu... read more
Similar Projects
- PT ASSIST
![aarambh-phase-iii-by-group-satellite Elevation aarambh-phase-iii-by-group-satellite Elevation]() Aarambh Avyaanby Satellite GroupMalad East, Mumbai₹ 42.50 L - ₹ 51.64 L
Aarambh Avyaanby Satellite GroupMalad East, Mumbai₹ 42.50 L - ₹ 51.64 L - PT ASSIST
![shree-satyam Elevation shree-satyam Elevation]() Shree Satyam Phase 1by JE And VEEMalad East, Mumbai₹ 74.88 L - ₹ 1.70 Cr
Shree Satyam Phase 1by JE And VEEMalad East, Mumbai₹ 74.88 L - ₹ 1.70 Cr - PT ASSIST
![shree-satyam-ii Elevation shree-satyam-ii Elevation]() JE Shree Satyam IIby JE And VEEMalad East, Mumbai₹ 76.44 L - ₹ 1.31 Cr
JE Shree Satyam IIby JE And VEEMalad East, Mumbai₹ 76.44 L - ₹ 1.31 Cr - PT ASSIST
![je-and-vee-shree-satyam Elevation je-and-vee-shree-satyam Elevation]() JE And VEE Shree Satyamby JE And VEEMalad East, Mumbai₹ 93.16 L - ₹ 1.83 Cr
JE And VEE Shree Satyamby JE And VEEMalad East, Mumbai₹ 93.16 L - ₹ 1.83 Cr - PT ASSIST
![Project Image Project Image]() Oberoi Esquireby OberoiGoregaon East, Mumbai₹ 7.16 Cr - ₹ 17.40 Cr
Oberoi Esquireby OberoiGoregaon East, Mumbai₹ 7.16 Cr - ₹ 17.40 Cr
Discuss about Omkar Alta Monte
comment
Disclaimer
PropTiger.com is not marketing this real estate project (“Project”) and is not acting on behalf of the developer of this Project. The Project has been displayed for information purposes only. The information displayed here is not provided by the developer and hence shall not be construed as an offer for sale or an advertisement for sale by PropTiger.com or by the developer.
The information and data published herein with respect to this Project are collected from publicly available sources. PropTiger.com does not validate or confirm the veracity of the information or guarantee its authenticity or the compliance of the Project with applicable law in particular the Real Estate (Regulation and Development) Act, 2016 (“Act”). Read Disclaimer
The information and data published herein with respect to this Project are collected from publicly available sources. PropTiger.com does not validate or confirm the veracity of the information or guarantee its authenticity or the compliance of the Project with applicable law in particular the Real Estate (Regulation and Development) Act, 2016 (“Act”). Read Disclaimer












































