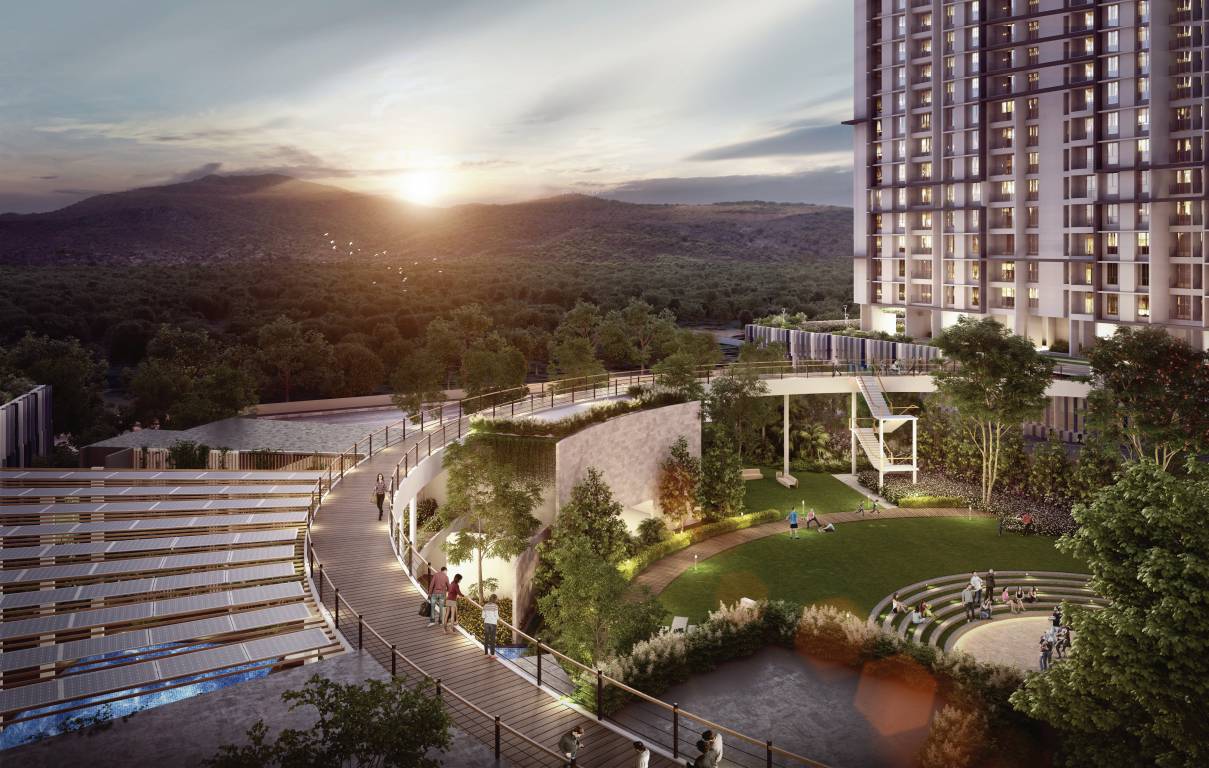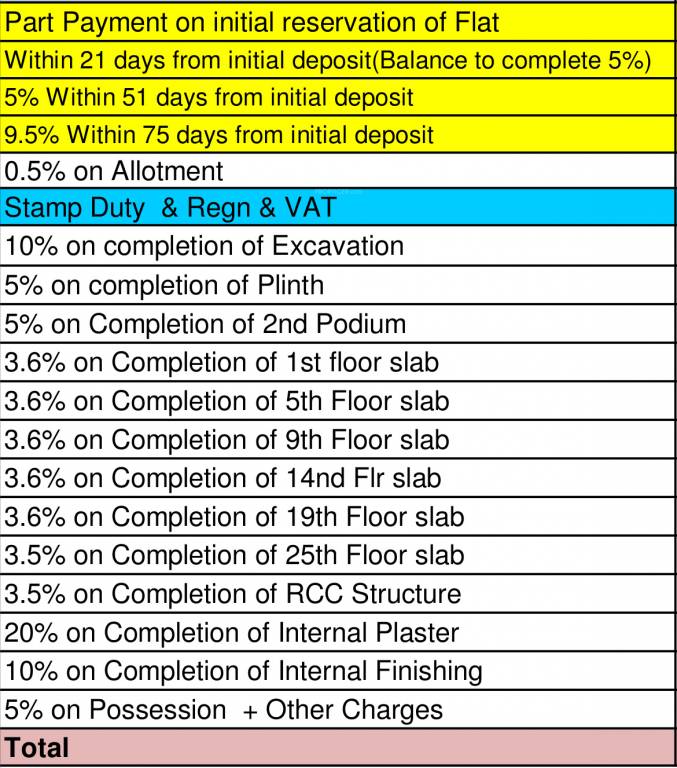
46 Photos
PROJECT RERA ID : P51700000120
Godrej Emerald

₹ 79.60 L - ₹ 2.73 Cr
Builder Price
See inclusions
1, 2, 3 BHK
Apartment
463 - 1,587 sq ft
Carpet Area
Project Location
Thane West, Mumbai
Overview
- Nov'24Possession Start Date
- Under ConstructionStatus
- 6.21 AcresTotal Area
- 1213Total Launched apartments
- Aug'16Launch Date
- New and ResaleAvailability
Salient Features
- 80% open spaces with lush greens, a vehicle free podium area.
- IGBC gold-certified project.
- Vastu compliant residences featuring private sun decks.
- Amenities like business lounge, ATM, barbecue area, skating rink, squash court, cafeteria, and library.
- Hiranandani Hospital is conveniently located 4.4 km away.
- A. P. Shah Institute of Technology is just 2.9 km from the project.
More about Godrej Emerald
Emerald is an upcoming real estate residential project launched by Godrej Properties. Godrej Group is well known in the real estate industry for presenting countless various enterprises so far. Strategically located at Thane, Mumbai it is a dream destination for aspiring homebuyers looking for an exquisite home for themselves. The project has the potential to meet all your needs and aspirations. What are the key details of the project?This residential expansion is offered with large fascinating ...read more
Approved for Home loans from following banks
Godrej Emerald Floor Plans
- 1 BHK
- 2 BHK
- 3 BHK
| Floor Plan | Carpet Area | Builder Price | |
|---|---|---|---|
463 sq ft (1BHK+1T) | ₹ 79.60 L | Enquire Now | |
469 sq ft (1BHK+1T) | - | Enquire Now | |
470 sq ft (1BHK+1T + Study Room) | ₹ 80.73 L | Enquire Now | |
476 sq ft (1BHK+1T) | ₹ 81.76 L | Enquire Now | |
 | 483 sq ft (1BHK+1T + Study Room) | ₹ 82.96 L | Enquire Now |
489 sq ft (1BHK+1T + Study Room) | ₹ 84.00 L | Enquire Now | |
 | 525 sq ft (1BHK+1T) | ₹ 90.18 L | Enquire Now |
814 sq ft (1BHK+1T) | ₹ 1.40 Cr | Enquire Now |
5 more size(s)less size(s)
Report Error
Godrej Emerald Amenities
- Swimming Pool
- Children's play area
- Club House
- Multipurpose Room
- Sports Facility
- Power Backup
- Indoor Games
- Car Parking
Godrej Emerald Specifications
Doors
Main:
Decorative Main Door
Internal:
Painted Doors
Walls
Exterior:
Acrylic Paint
Toilets:
Designer Tiles Dado up to Door Height
Kitchen:
Ceramic Tiles
Interior:
Putty on Walls
Gallery
Godrej EmeraldElevation
Godrej EmeraldVideos
Godrej EmeraldAmenities
Godrej EmeraldFloor Plans
Godrej EmeraldNeighbourhood
Godrej EmeraldConstruction Updates
Godrej EmeraldOthers
Home Loan & EMI Calculator
Select a unit
Loan Amount( ₹ )
Loan Tenure(in Yrs)
Interest Rate (p.a.)
Monthly EMI: ₹ 0
Apply Homeloan
Payment Plans


Contact NRI Helpdesk on
Whatsapp(Chat Only)
Whatsapp(Chat Only)
+91-96939-69347

Contact Helpdesk on
Whatsapp(Chat Only)
Whatsapp(Chat Only)
+91-96939-69347
About Godrej Properties

- 35
Years of Experience - 242
Total Projects - 149
Ongoing Projects - RERA ID
An Overview:Godrej Properties is reputed PAN India real estate company that carries the Godrej Group philosophy of innovation, sustainability and excellence. All the properties constructed by the group carry a 119year legacy of excellence and trust. The company is currently developing projects spread across 11.89 million square meters in around 12 cities. The companies vision statement is, we aspire to be the nation's top real estate company, while continuing to be the most trusted name in the i... read more
Similar Projects
- PT ASSIST
![magnificent-bali Elevation magnificent-bali Elevation]() Puraniks Magnificent Baliby Puraniks BuildersThane West, Mumbai₹ 50.65 L - ₹ 1.05 Cr
Puraniks Magnificent Baliby Puraniks BuildersThane West, Mumbai₹ 50.65 L - ₹ 1.05 Cr - PT ASSIST
![hills Images for Elevation of Vihang Hills hills Images for Elevation of Vihang Hills]() Vihang Hillsby Vihang GroupThane West, Mumbai₹ 35.97 L - ₹ 55.33 L
Vihang Hillsby Vihang GroupThane West, Mumbai₹ 35.97 L - ₹ 55.33 L - PT ASSIST
![Images for Project Images for Project]() Vihang Golden Hills B3by Vihang GroupThane West, MumbaiPrice on request
Vihang Golden Hills B3by Vihang GroupThane West, MumbaiPrice on request - PT ASSIST
![crown-splendora-tower-1 Elevation crown-splendora-tower-1 Elevation]() Lodha Crown Splendora Tower 1by Lodha GroupThane West, Mumbai₹ 40.54 L
Lodha Crown Splendora Tower 1by Lodha GroupThane West, Mumbai₹ 40.54 L - PT ASSIST
![Project Image Project Image]() JVM Sky Courtby JVM SpacesThane West, MumbaiPrice on request
JVM Sky Courtby JVM SpacesThane West, MumbaiPrice on request
Discuss about Godrej Emerald
comment
Disclaimer
PropTiger.com is not marketing this real estate project (“Project”) and is not acting on behalf of the developer of this Project. The Project has been displayed for information purposes only. The information displayed here is not provided by the developer and hence shall not be construed as an offer for sale or an advertisement for sale by PropTiger.com or by the developer.
The information and data published herein with respect to this Project are collected from publicly available sources. PropTiger.com does not validate or confirm the veracity of the information or guarantee its authenticity or the compliance of the Project with applicable law in particular the Real Estate (Regulation and Development) Act, 2016 (“Act”). Read Disclaimer
The information and data published herein with respect to this Project are collected from publicly available sources. PropTiger.com does not validate or confirm the veracity of the information or guarantee its authenticity or the compliance of the Project with applicable law in particular the Real Estate (Regulation and Development) Act, 2016 (“Act”). Read Disclaimer
















































