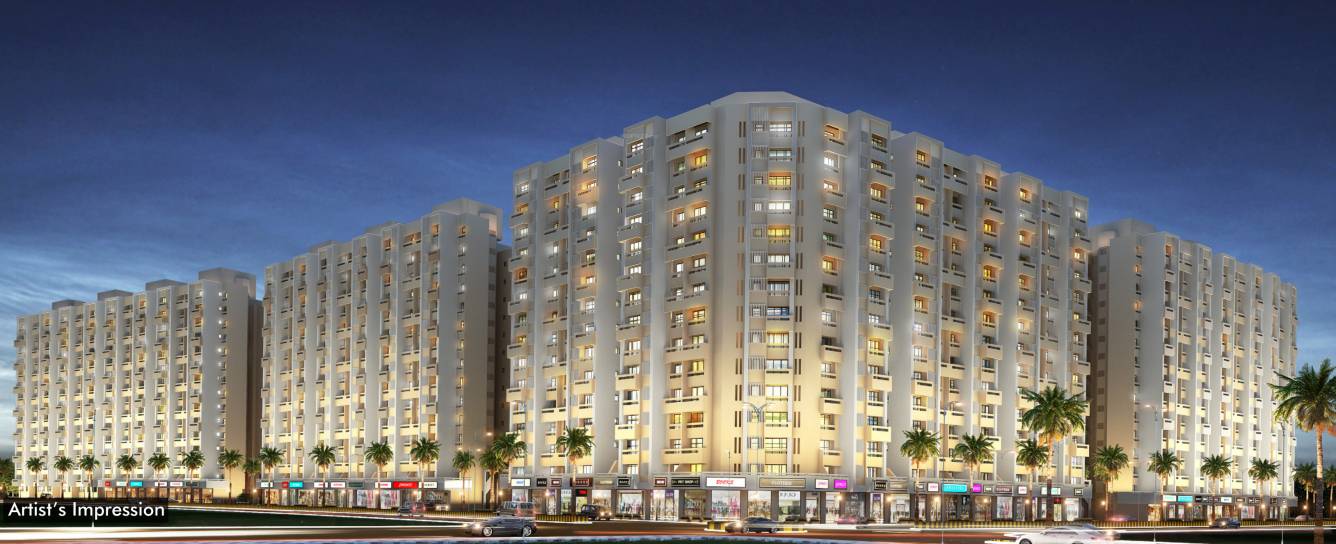
18 Photos
PROJECT RERA ID : P99000024780, P99000024860, P99000024753
Evershine Amavi 303
₹ 54.40 L - ₹ 80.73 L
Builder Price
See inclusions
1, 2 BHK
Apartment
473 - 702 sq ft
Carpet Area
Project Location
Virar, Mumbai
Overview
- Nov'24Possession Start Date
- Under ConstructionStatus
- 8.1 AcresTotal Area
- Dec'17Launch Date
- New and ResaleAvailability
Salient Features
- Breath-taking Beautiful Elevation
- Spacious & Premium Finished Naturally Ventilated Entrance Lobby And Typical Floor Lift Lobbies
- Spacious Well Designed 1 & 2 Bhk Apartment With Cross Ventilation In Living, Dining, And Master Bedroom
- Fully Finished Kitchen With Hog, Chimney, Water Purifier, Trolleys And Cabinets
- Inbuilt Inverter In Each Apartment
- Internet Provision In Each Apartment
- Most luxurious Project in the Global City
- Pay only 20% now & 80% on OC
More about Evershine Amavi 303
Welcome to the serene community of Virar, where luxury living meets tranquility. Nestled within this picturesque locale is Evershine Amavi 303, a residential haven that redefines modern living. With its exquisite design and unparalleled amenities, Evershine Amavi 303 offers residents a lifestyle of comfort and sophistication. Discover the perfect blend of elegance and convenience in the heart of Virar, where every moment is crafted for your utmost pleasure. Discover the joy of residing in Eversh...read more
Approved for Home loans from following banks
![SBI - DEL02592587P SBI - DEL02592587P]()
![Axis Bank Axis Bank]()
![PNB Housing PNB Housing]()
- LIC Housing Finance
Evershine Amavi 303 Floor Plans
- 1 BHK
- 2 BHK
Report Error
Evershine Amavi 303 Amenities
- Club House
- Swimming Pool
- Children's play area
- Gymnasium
- Jogging Track
- Multipurpose Room
- Amphitheater
- Rain Water Harvesting
Evershine Amavi 303 Specifications
Doors
Main:
Decorative Main Door
Internal:
Laminated Doors on Both Sides
Flooring
Toilets:
Anti Skid Tiles
Living/Dining:
Vitrified Tiles
Master Bedroom:
Vitrified Tiles
Other Bedroom:
Vitrified Tiles
Kitchen:
Vitrified Tiles
Gallery
Evershine Amavi 303Elevation
Evershine Amavi 303Amenities
Evershine Amavi 303Floor Plans
Evershine Amavi 303Others
Home Loan & EMI Calculator
Select a unit
Loan Amount( ₹ )
Loan Tenure(in Yrs)
Interest Rate (p.a.)
Monthly EMI: ₹ 0
Apply Homeloan

Contact NRI Helpdesk on
Whatsapp(Chat Only)
Whatsapp(Chat Only)
+91-96939-69347

Contact Helpdesk on
Whatsapp(Chat Only)
Whatsapp(Chat Only)
+91-96939-69347
About Evershine Builders

- 64
Years of Experience - 50
Total Projects - 5
Ongoing Projects - RERA ID
Evershine Builders’ journey began in 1960, and since then, they have established themselves as one of the premier real estate development companies in the city of Mumbai. The firm has a distinction in developing commercial projects and residential complexes which are deemed to be outstanding works of perfection. All of which is accomplished through its foresighted vision, application for high quality test, professional management and timely completion of projects. Evershine Builders delive... read more
Similar Projects
- PT ASSIST
![amavi-303-phase-3 Elevation amavi-303-phase-3 Elevation]() Evershine Amavi 303 Phase 3by Evershine BuildersVirar, Mumbai₹ 42.71 L - ₹ 63.39 L
Evershine Amavi 303 Phase 3by Evershine BuildersVirar, Mumbai₹ 42.71 L - ₹ 63.39 L - PT ASSIST
![virar-avenue-l1-l2-and-l4-wing-g Elevation virar-avenue-l1-l2-and-l4-wing-g Elevation]() Rustomjee Virar Avenue L1 L2 And L4 Wing Gby Rustomjee ConstructionsVirar, Mumbai₹ 38.35 L - ₹ 54.28 L
Rustomjee Virar Avenue L1 L2 And L4 Wing Gby Rustomjee ConstructionsVirar, Mumbai₹ 38.35 L - ₹ 54.28 L - PT ASSIST
![virar-avenue-l1-l2-and-l4-wing-k Elevation virar-avenue-l1-l2-and-l4-wing-k Elevation]() Rustomjee Virar Avenue L1 L2 And L4 Wing Kby Rustomjee ConstructionsVirar, Mumbai₹ 38.55 L - ₹ 58.88 L
Rustomjee Virar Avenue L1 L2 And L4 Wing Kby Rustomjee ConstructionsVirar, Mumbai₹ 38.55 L - ₹ 58.88 L - PT ASSIST
![virar-avenue-l1-l2-and-l4-wing-i-and-j Elevation virar-avenue-l1-l2-and-l4-wing-i-and-j Elevation]() Rustomjee Virar Avenue L1 L2 And L4 Wing I And Jby Rustomjee ConstructionsVirar, Mumbai₹ 34.76 L - ₹ 53.76 L
Rustomjee Virar Avenue L1 L2 And L4 Wing I And Jby Rustomjee ConstructionsVirar, Mumbai₹ 34.76 L - ₹ 53.76 L - PT ASSIST
![Images for Elevation of Rustomjee Virar Avenue L1 L2 And L4 Wing C And D Images for Elevation of Rustomjee Virar Avenue L1 L2 And L4 Wing C And D]() Rustomjee Virar Avenue L1 L2 And L4 Wing C And Dby Rustomjee ConstructionsVirar, Mumbai₹ 38.47 L - ₹ 58.88 L
Rustomjee Virar Avenue L1 L2 And L4 Wing C And Dby Rustomjee ConstructionsVirar, Mumbai₹ 38.47 L - ₹ 58.88 L
Discuss about Evershine Amavi 303
comment
Disclaimer
PropTiger.com is not marketing this real estate project (“Project”) and is not acting on behalf of the developer of this Project. The Project has been displayed for information purposes only. The information displayed here is not provided by the developer and hence shall not be construed as an offer for sale or an advertisement for sale by PropTiger.com or by the developer.
The information and data published herein with respect to this Project are collected from publicly available sources. PropTiger.com does not validate or confirm the veracity of the information or guarantee its authenticity or the compliance of the Project with applicable law in particular the Real Estate (Regulation and Development) Act, 2016 (“Act”). Read Disclaimer
The information and data published herein with respect to this Project are collected from publicly available sources. PropTiger.com does not validate or confirm the veracity of the information or guarantee its authenticity or the compliance of the Project with applicable law in particular the Real Estate (Regulation and Development) Act, 2016 (“Act”). Read Disclaimer





































