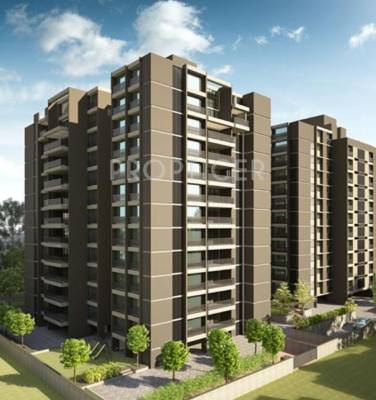
Aaryavart Skies
Price on request
Builder Price
4 BHK
Apartment
3,690 - 3,770 sq ft
Builtup area
Project Location
Ambavadi, Ahmedabad
Overview
- Aug'14Possession Start Date
- CompletedStatus
- 55Total Launched apartments
- Mar'12Launch Date
- ResaleAvailability
Salient Features
- 3 open side properties, spacious properties
- Accessible to schools, recreational, hospitals
- 850 mtr from nehrunagar cross roads
- 1.5 km driving distance from siddhivinayak hospital
More about Aaryavart Skies
Aaryavart Skies by Aaryavart Developers, located in Ambavadi, Ahmedabad, offers 4 BHK apartments, with the price being on request. There are 55 apartments in total, and their sizes range from 3690 to 3770 sq ft. The amenities include gymnasium, swimming pool, children’s play area, club house, intercom facility, landscaped gardens, and ample parking. The average apartment price in this area is Rs. 5500 per sq ft., with the key builders being Adi Heritage, Amaya, Deep Group, Nishant Construc...read more
Approved for Home loans from following banks
Aaryavart Skies Floor Plans
- 4 BHK
| Floor Plan | Area | Builder Price |
|---|---|---|
 | 3690 sq ft (4BHK+4T) | - |
 | 3770 sq ft (4BHK+4T) | - |
Report Error
Our Picks
- PriceConfigurationPossession
- Current Project
![aaryavart-skies Images for Elevation of Aaryavart Aaryavart Skies Images for Elevation of Aaryavart Aaryavart Skies]() Aaryavart Skiesby Aaryavart DevelopersAmbavadi, AhmedabadData Not Available4 BHK Apartment3,690 - 3,770 sq ftAug '14
Aaryavart Skiesby Aaryavart DevelopersAmbavadi, AhmedabadData Not Available4 BHK Apartment3,690 - 3,770 sq ftAug '14 - Recommended
![sharda-harmony Elevation Elevation]() Sharda Harmonyby Shivalik GroupGulbai Tekra, AhmedabadData Not Available3 BHK Apartment1,089 - 1,246 sq ftAug '24
Sharda Harmonyby Shivalik GroupGulbai Tekra, AhmedabadData Not Available3 BHK Apartment1,089 - 1,246 sq ftAug '24 - Recommended
![laurels Elevation Elevation]() Laurelsby Shri Ram InfrastructureGulbai Tekra, Ahmedabad₹ 1.90 Cr - ₹ 3.96 Cr3,4,5 BHK Apartment2,541 - 5,082 sq ftNov '23
Laurelsby Shri Ram InfrastructureGulbai Tekra, Ahmedabad₹ 1.90 Cr - ₹ 3.96 Cr3,4,5 BHK Apartment2,541 - 5,082 sq ftNov '23
Aaryavart Skies Amenities
- Gymnasium
- Swimming Pool
- Children's play area
- Club House
- Intercom Facility
- Power_Backup
- Car_Parking
- Lift_Available
Aaryavart Skies Specifications
Doors
Internal:
Flush Shutters
Main:
Laminated Flush Door
Flooring
Balcony:
Vitrified Tiles
Kitchen:
Vitrified Tiles
Living/Dining:
Vitrified Tiles
Master Bedroom:
Vitrified Tiles
Other Bedroom:
Vitrified Tiles
Toilets:
Vitrified Tiles
Gallery
Aaryavart SkiesElevation
Aaryavart SkiesAmenities

Contact NRI Helpdesk on
Whatsapp(Chat Only)
Whatsapp(Chat Only)
+91-96939-69347

Contact Helpdesk on
Whatsapp(Chat Only)
Whatsapp(Chat Only)
+91-96939-69347
About Aaryavart Developers

- 33
Years of Experience - 8
Total Projects - 0
Ongoing Projects - RERA ID
We have planned, organized and developed luxurious apartments, bungalows, commercial complexes, corporate houses and farm houses. We serve our customers with enthusiasm. Our dedicated services and the personalized care and involvement of everyone associated with our organization in our respective projects have helped us build loyal customers. Investors from USA, UK and other parts of the world have invested into large office spaces. Our technical team comprises of Civil Engineers, Sturctural Eng... read more
Similar Projects
- PT ASSIST
![sharda-harmony Elevation sharda-harmony Elevation]() Shivalik Sharda Harmonyby Shivalik GroupGulbai Tekra, AhmedabadPrice on request
Shivalik Sharda Harmonyby Shivalik GroupGulbai Tekra, AhmedabadPrice on request - PT ASSIST
![laurels Elevation laurels Elevation]() Laurelsby Shri Ram InfrastructureGulbai Tekra, Ahmedabad₹ 1.90 Cr - ₹ 3.96 Cr
Laurelsby Shri Ram InfrastructureGulbai Tekra, Ahmedabad₹ 1.90 Cr - ₹ 3.96 Cr - PT ASSIST
![n-k-anantaya Elevation n-k-anantaya Elevation]() Avishkar N K Anantayaby Avishkar BuildconVasna, AhmedabadPrice on request
Avishkar N K Anantayaby Avishkar BuildconVasna, AhmedabadPrice on request - PT ASSIST
![Images for Elevation of Aahna Shilp Shaligram Images for Elevation of Aahna Shilp Shaligram]() Shilp Shaligramby Shilp InfrastructureVastrapur, AhmedabadPrice on request
Shilp Shaligramby Shilp InfrastructureVastrapur, AhmedabadPrice on request - PT ASSIST
![westpark Elevation westpark Elevation]() Sheetal Westparkby Sheetal InfrastructureVastrapur, Ahmedabad₹ 1.41 Cr - ₹ 2.11 Cr
Sheetal Westparkby Sheetal InfrastructureVastrapur, Ahmedabad₹ 1.41 Cr - ₹ 2.11 Cr
Discuss about Aaryavart Skies
comment
Disclaimer
PropTiger.com is not marketing this real estate project (“Project”) and is not acting on behalf of the developer of this Project. The Project has been displayed for information purposes only. The information displayed here is not provided by the developer and hence shall not be construed as an offer for sale or an advertisement for sale by PropTiger.com or by the developer.
The information and data published herein with respect to this Project are collected from publicly available sources. PropTiger.com does not validate or confirm the veracity of the information or guarantee its authenticity or the compliance of the Project with applicable law in particular the Real Estate (Regulation and Development) Act, 2016 (“Act”). Read Disclaimer
The information and data published herein with respect to this Project are collected from publicly available sources. PropTiger.com does not validate or confirm the veracity of the information or guarantee its authenticity or the compliance of the Project with applicable law in particular the Real Estate (Regulation and Development) Act, 2016 (“Act”). Read Disclaimer




























