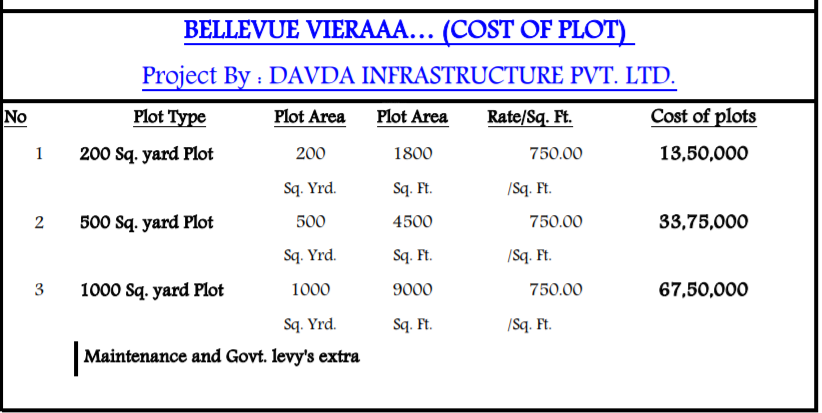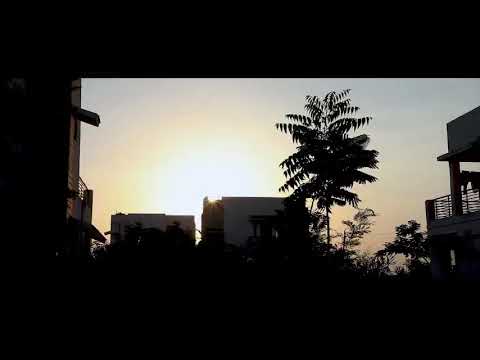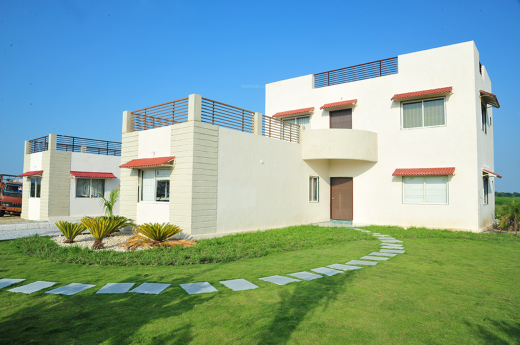


- Possession Start DateOct'15
- StatusCompleted
- Total Area225 Acres
- Launch DateMar'12
- AvailabilityResale
Salient Features
- 103000 + Sq. Ft grand club house with high class of amenities
- Features jogging track, lawn tennis, senior citizen sitout area, mini lake, disco theque, theatre
- SC Adroda is located 2.3 km away
- CCTV security and 24X7 safety in remotely located building
- Mahakali Nasta House is 1.4 km away
More about Davda Bellevue Vieraaa
Welcome to Bellevue Vieraaa Project by Davda Infrastructure. We are presents blissful living with Bellevue Vieraaa. The environment is much nestled in lush green as well as life’s finest pleasures with breath taking natural surroundings. So we are feel very proud to provide an opportunity to revel in luxury as you take in the best of nature Step inside for your early morning tea and you’ll be thrilled to discover what nature has served for you. Fresh morning Air, Lush Green Grass, Co...View more
Project Specifications
- 0 BHK
- 2 BHK
- 3 BHK
- 4 BHK
- Gymnasium
- Swimming Pool
- Children's play area
- Club House
- Cafeteria
- Golf Course
- Multipurpose Room
- Sports Facility
- 24 X 7 Security
- Jogging Track
- Power Backup
- Indoor Games
- Cricket Pitch
- Skating Rink
- Basketball Court
- Mango Tree Plantation
- 24X7_Water_Supply
- Car_Parking
- Intercom
- Spa
- Amphitheater
- Rain Water Harvesting
- Fire Fighting System
- Temple
- Lift(s)
- Cycling & Jogging Track
- Foosball
- Lawn Tennis Court
- Solar Lighting
- Yoga/Meditation Area
- Water Storage
- Mini Theatre
- Discotheque
- Jacuzzi
- Bowling Alley
- Gazebo
- Milk Booth
- Volleyball Court
- Restaurant
- Senior Citizen Siteout
- Paved Compound
- Pergola
- Landscape Garden and Tree Planting
Davda Bellevue Vieraaa Gallery
Payment Plans

About Davda Infrastructure

- Years of experience24
- Total Projects1
- Ongoing Projects0
























