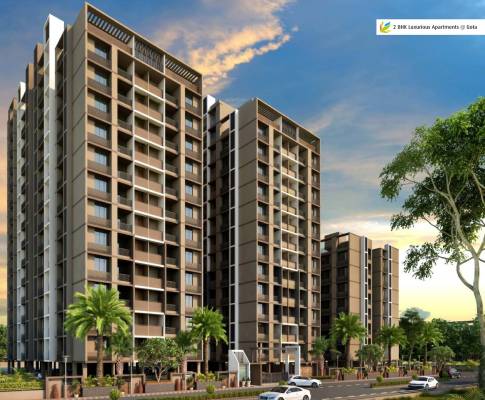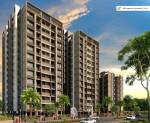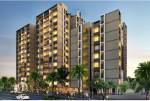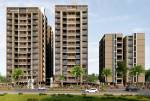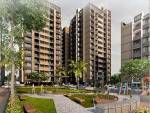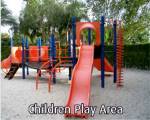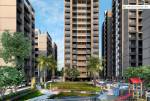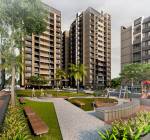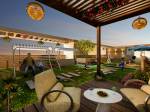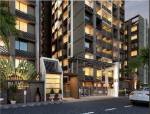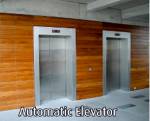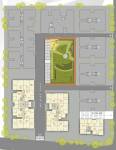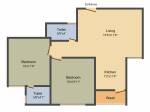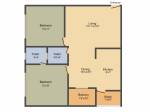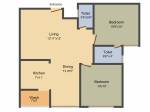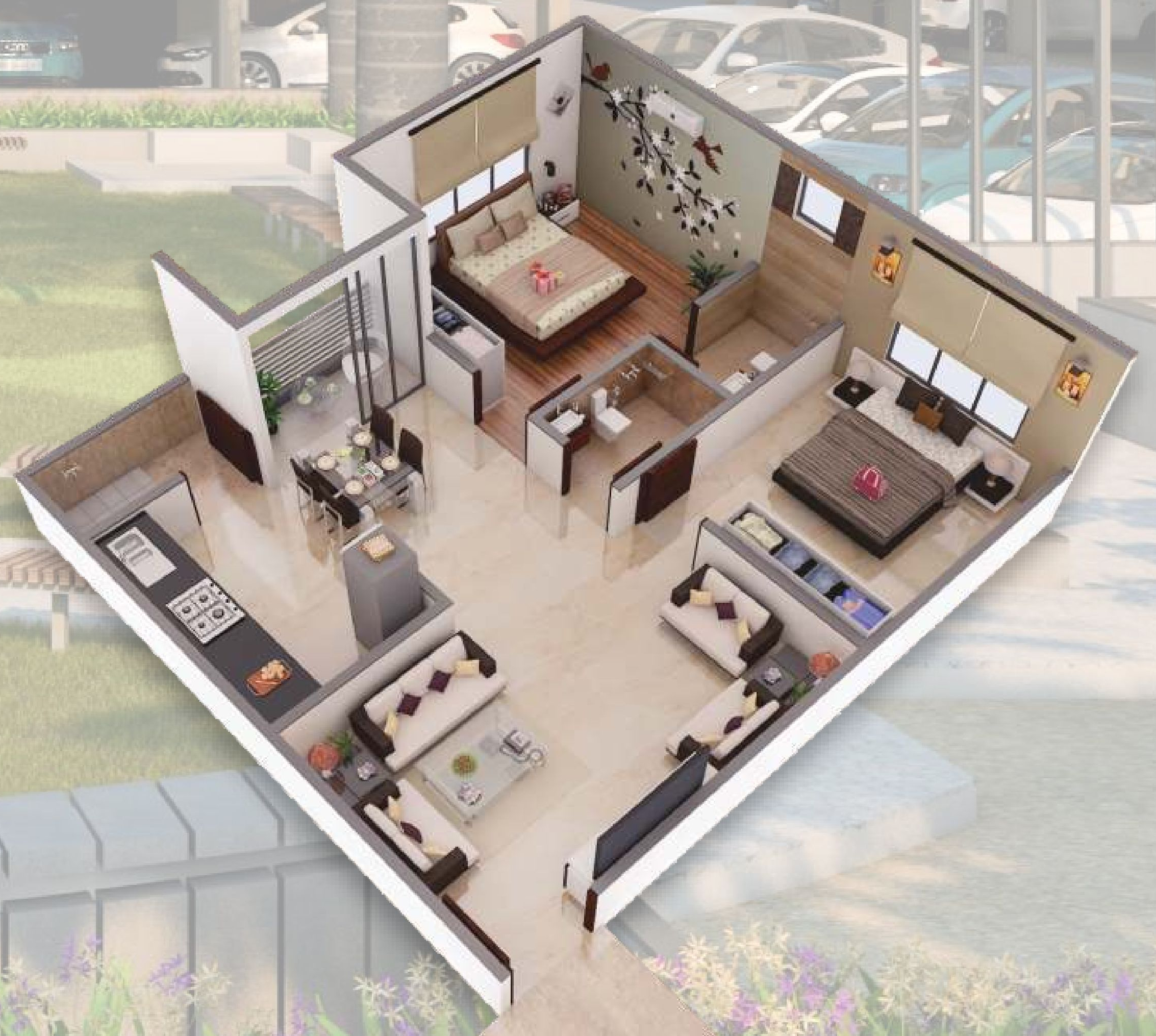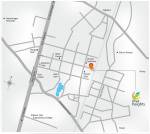
PROJECT RERA ID : PR/GJ/AHMEDABAD/DASKROI/AUDA/RAA02628/A1R/201119
BV Diva Heights
Price on request
Builder Price
2 BHK
Apartment
1,080 - 1,260 sq ft
Builtup area
Project Location
Gota, Ahmedabad
Overview
- Apr'23Possession Start Date
- CompletedStatus
- 2 AcresTotal Area
- 207Total Launched apartments
- Apr'16Launch Date
- ResaleAvailability
Salient Features
- Located in a prime location
- Spacious properties
- Known for amenities like landscaped gardens, swimming pool, olympic size swimming pool, tree plantation, children play area, cycling and jogging tracks
- Schools, recreational, hospitals within close vicinity
More about BV Diva Heights
A premium housing project launched by BV Developers, Diva Heights in Gota, Ahmedabad is offering Apartment starting at Rs 27.59 lacs. It offers 2 BHK Apartment in Ahmedabad North. The project is Under Construction project and possession in Nov 17. Among the many luxurious amenities that the project boasts are Lift Available, 24 X 7 Security, Club House, Attractive Entrance, Gated Community etc. The Apartment are available from 1080 sqft to 1260 sqft at an attractive price points starting at @Rs ...read more
Approved for Home loans from following banks
![HDFC (5244) HDFC (5244)]()
![SBI - DEL02592587P SBI - DEL02592587P]()
![ICICI(324590/324591) ICICI(324590/324591)]()
![LIC LIC]()
![Axis Bank Axis Bank]()
![PNB Housing PNB Housing]()
![Indiabulls Indiabulls]()
- + 2 more banksshow less
BV Diva Heights Floor Plans
- 2 BHK
| Floor Plan | Area | Builder Price |
|---|---|---|
 | 1080 sq ft (2BHK+2T) | - |
 | 1170 sq ft (2BHK+2T) | - |
 | 1260 sq ft (2BHK+2T) | - |
Report Error
Our Picks
- PriceConfigurationPossession
- Current Project
![diva-heights Images for Elevation of BV Diva Heights Images for Elevation of BV Diva Heights]() BV Diva Heightsby BV DevelopersGota, AhmedabadData Not Available2 BHK Apartment1,080 - 1,260 sq ftApr '23
BV Diva Heightsby BV DevelopersGota, AhmedabadData Not Available2 BHK Apartment1,080 - 1,260 sq ftApr '23 - Recommended
![greenz Elevation Elevation]() Greenzby Siddharth Group AhmedabadGota, Ahmedabad₹ 1.48 Cr - ₹ 1.53 Cr3 BHK Apartment1,218 - 1,238 sq ftFeb '29
Greenzby Siddharth Group AhmedabadGota, Ahmedabad₹ 1.48 Cr - ₹ 1.53 Cr3 BHK Apartment1,218 - 1,238 sq ftFeb '29 - Recommended
![the-opus-and-aatmantan Elevation Elevation]() The Opus And Aatmantanby Aristo LifespacesGota, Ahmedabad₹ 2.16 Cr - ₹ 3.78 Cr4 BHK Apartment3,294 - 5,769 sq ftNov '28
The Opus And Aatmantanby Aristo LifespacesGota, Ahmedabad₹ 2.16 Cr - ₹ 3.78 Cr4 BHK Apartment3,294 - 5,769 sq ftNov '28
BV Diva Heights Amenities
- Children's play area
- 24 X 7 Security
- Car Parking
- Lift Available
- Cctv
- ISO 9000 Cables
- 24X7 Water Supply
- Club House
BV Diva Heights Specifications
Doors
Main:
Decorative Main Door
Flooring
Balcony:
Vitrified Tiles
Toilets:
Vitrified Tiles
Master Bedroom:
Vitrified Tiles
Kitchen:
Vitrified Tiles
Living/Dining:
Vitrified Flooring Tiles
Other Bedroom:
Vitrified Flooring Tiles
Gallery
BV Diva HeightsElevation
BV Diva HeightsAmenities
BV Diva HeightsFloor Plans
BV Diva HeightsNeighbourhood

Contact NRI Helpdesk on
Whatsapp(Chat Only)
Whatsapp(Chat Only)
+91-96939-69347

Contact Helpdesk on
Whatsapp(Chat Only)
Whatsapp(Chat Only)
+91-96939-69347
About BV Developers
BV Developers
- 1
Total Projects - 0
Ongoing Projects - RERA ID
Similar Projects
- PT ASSIST
![greenz Elevation greenz Elevation]() Siddharth Greenzby Siddharth Group AhmedabadGota, Ahmedabad₹ 1.26 Cr - ₹ 1.28 Cr
Siddharth Greenzby Siddharth Group AhmedabadGota, Ahmedabad₹ 1.26 Cr - ₹ 1.28 Cr - PT ASSIST
![the-opus-and-aatmantan Elevation the-opus-and-aatmantan Elevation]() Aristo The Opus And Aatmantanby Aristo LifespacesGota, Ahmedabad₹ 2.16 Cr - ₹ 3.78 Cr
Aristo The Opus And Aatmantanby Aristo LifespacesGota, Ahmedabad₹ 2.16 Cr - ₹ 3.78 Cr - PT ASSIST
![luxuria Elevation luxuria Elevation]() Unique Luxuriaby Unique InfraspaceGota, Ahmedabad₹ 1.54 Cr
Unique Luxuriaby Unique InfraspaceGota, Ahmedabad₹ 1.54 Cr - PT ASSIST
![aurum Elevation aurum Elevation]() Status Aurumby Status Infrastructure AhmedabadGota, Ahmedabad₹ 1.08 Cr - ₹ 1.09 Cr
Status Aurumby Status Infrastructure AhmedabadGota, Ahmedabad₹ 1.08 Cr - ₹ 1.09 Cr - PT ASSIST
![archway Elevation archway Elevation]() Adani Archwayby Adani RealtyGota, Ahmedabad₹ 1.25 Cr - ₹ 1.62 Cr
Adani Archwayby Adani RealtyGota, Ahmedabad₹ 1.25 Cr - ₹ 1.62 Cr
Discuss about BV Diva Heights
comment
Disclaimer
PropTiger.com is not marketing this real estate project (“Project”) and is not acting on behalf of the developer of this Project. The Project has been displayed for information purposes only. The information displayed here is not provided by the developer and hence shall not be construed as an offer for sale or an advertisement for sale by PropTiger.com or by the developer.
The information and data published herein with respect to this Project are collected from publicly available sources. PropTiger.com does not validate or confirm the veracity of the information or guarantee its authenticity or the compliance of the Project with applicable law in particular the Real Estate (Regulation and Development) Act, 2016 (“Act”). Read Disclaimer
The information and data published herein with respect to this Project are collected from publicly available sources. PropTiger.com does not validate or confirm the veracity of the information or guarantee its authenticity or the compliance of the Project with applicable law in particular the Real Estate (Regulation and Development) Act, 2016 (“Act”). Read Disclaimer







