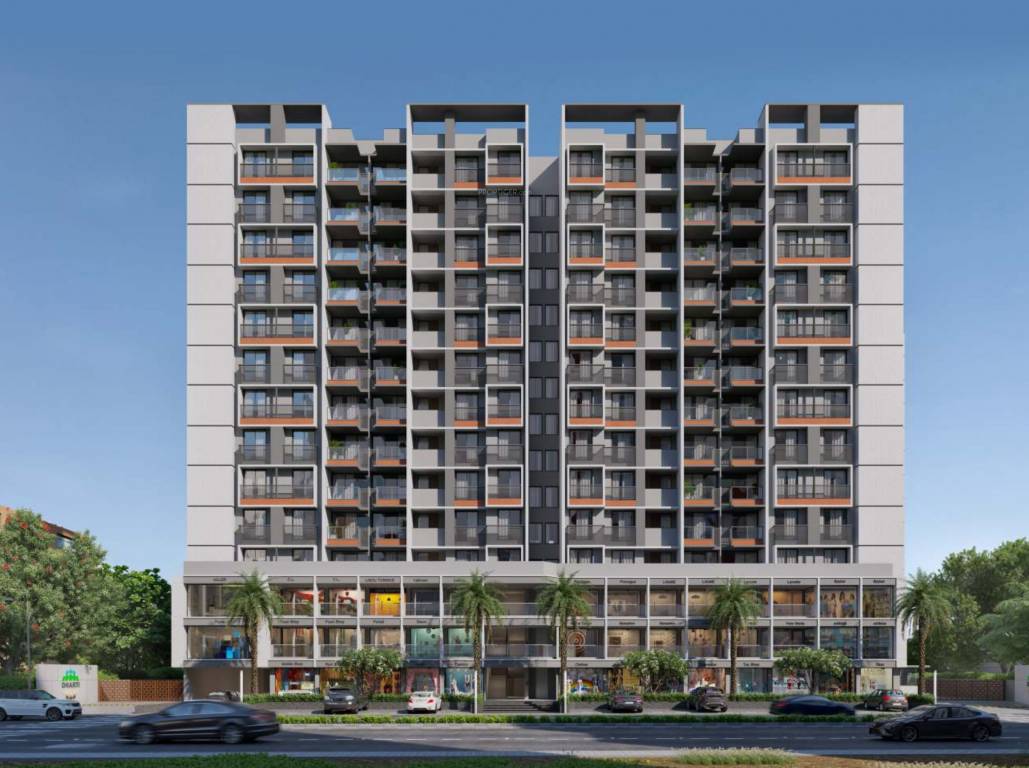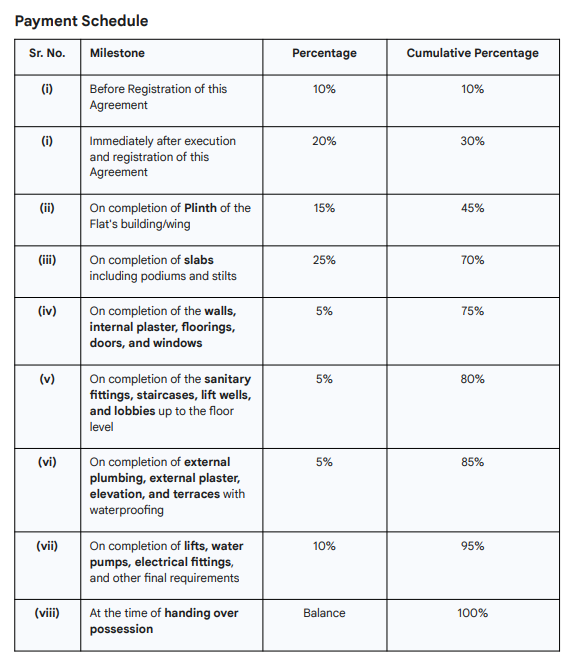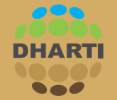
PROJECT RERA ID : PR/GJ/AHMEDABAD/AHMEDABAD CITY/AUDA/MAA10375/A1M/130323
Dharti Skyline

₹ 54.76 L - ₹ 73.01 L
Builder Price
See inclusions
2, 3 BHK
Apartment
1,350 - 1,800 sq ft
Builtup area
Project Location
Jagatpur, Ahmedabad
Overview
- Nov'25Possession Start Date
- Under ConstructionStatus
- 2.7 AcresTotal Area
- 486Total Launched apartments
- Sep'22Launch Date
- New and ResaleAvailability
Salient Features
- Well-connected to other parts of city by road
- It is a gated community with all modern amenities
- The project is Vastu compliant and boasts of 65% open space
- Amenities include Open air theatre, daycare center, and library
- Acupressure walkway, cycling track, jogging track, box cricket, skating rink for fitness enthusiasts
- Global Indian International School is situated 1 km away and Apollo International School is 3.3 km away
- Lifeline Multispecialty Hospital and Satyamev Hospital in a radius of 4.7 km
More about Dharti Skyline
Dharti Skyline in Jagatpur, one of the upcoming under-construction housing societies in Ahmedabad North. There are apartments for sale in Dharti Skyline. This society will have all basic facilities and amenities to suit homebuyer’s needs and requirements. Brought to you by Dharti Infracon, Dharti Skyline is scheduled for possession in Dec, 2026.
Approved for Home loans from following banks
Dharti Skyline Floor Plans
- 2 BHK
- 3 BHK
| Floor Plan | Area | Builder Price | |
|---|---|---|---|
 | 1350 sq ft (2BHK+2T) | ₹ 54.76 L | Enquire Now |
Report Error
Dharti Skyline Amenities
- Children's play area
- Car Parking
- Cricket Pitch
- Skating Rink
- Banquet Hall
- CCTV
- Full Power Backup
- Library
Dharti Skyline Specifications
Doors
Main:
Decorative Main Door
Internal:
Flush Door
Flooring
Toilets:
Ceramic Tiles
Living/Dining:
Vitrified Tiles
Master Bedroom:
Vitrify Tiles
Other Bedroom:
Vitrified Tiles
Kitchen:
Vitrified Tiles
Gallery
Dharti SkylineElevation
Dharti SkylineVideos
Dharti SkylineAmenities
Dharti SkylineFloor Plans
Dharti SkylineNeighbourhood
Dharti SkylineConstruction Updates
Dharti SkylineOthers
Home Loan & EMI Calculator
Select a unit
Loan Amount( ₹ )
Loan Tenure(in Yrs)
Interest Rate (p.a.)
Monthly EMI: ₹ 0
Apply Homeloan
Payment Plans


Contact NRI Helpdesk on
Whatsapp(Chat Only)
Whatsapp(Chat Only)
+91-96939-69347

Contact Helpdesk on
Whatsapp(Chat Only)
Whatsapp(Chat Only)
+91-96939-69347
About Dharti Group Ahmedabad

- 1
Total Projects - 1
Ongoing Projects - RERA ID
Similar Projects
- PT ASSIST
![atrius Elevation atrius Elevation]() Adani Atriusby Adani GroupJagatpur, Ahmedabad₹ 1.16 Cr - ₹ 1.55 Cr
Adani Atriusby Adani GroupJagatpur, Ahmedabad₹ 1.16 Cr - ₹ 1.55 Cr - PT ASSIST
![aleta-modern-living Elevation aleta-modern-living Elevation]() Laxmi Aletaby Laxmi Developer AhmedabadJagatpur, Ahmedabad₹ 51.25 L
Laxmi Aletaby Laxmi Developer AhmedabadJagatpur, Ahmedabad₹ 51.25 L - PT ASSIST
![vananta Elevation vananta Elevation]() Godrej Vanantaby Godrej PropertiesNear Nirma University On SG Highway, AhmedabadPrice on request
Godrej Vanantaby Godrej PropertiesNear Nirma University On SG Highway, AhmedabadPrice on request - PT ASSIST
![alexa Elevation alexa Elevation]() Alexaby Laxmi Developer AhmedabadJagatpur, AhmedabadPrice on request
Alexaby Laxmi Developer AhmedabadJagatpur, AhmedabadPrice on request - PT ASSIST
![regalia Elevation regalia Elevation]() Rajshree Regaliaby Rajshree Developers AhmedabadGota, Ahmedabad₹ 1.11 Cr - ₹ 1.55 Cr
Rajshree Regaliaby Rajshree Developers AhmedabadGota, Ahmedabad₹ 1.11 Cr - ₹ 1.55 Cr
Discuss about Dharti Skyline
comment
Disclaimer
PropTiger.com is not marketing this real estate project (“Project”) and is not acting on behalf of the developer of this Project. The Project has been displayed for information purposes only. The information displayed here is not provided by the developer and hence shall not be construed as an offer for sale or an advertisement for sale by PropTiger.com or by the developer.
The information and data published herein with respect to this Project are collected from publicly available sources. PropTiger.com does not validate or confirm the veracity of the information or guarantee its authenticity or the compliance of the Project with applicable law in particular the Real Estate (Regulation and Development) Act, 2016 (“Act”). Read Disclaimer
The information and data published herein with respect to this Project are collected from publicly available sources. PropTiger.com does not validate or confirm the veracity of the information or guarantee its authenticity or the compliance of the Project with applicable law in particular the Real Estate (Regulation and Development) Act, 2016 (“Act”). Read Disclaimer














































