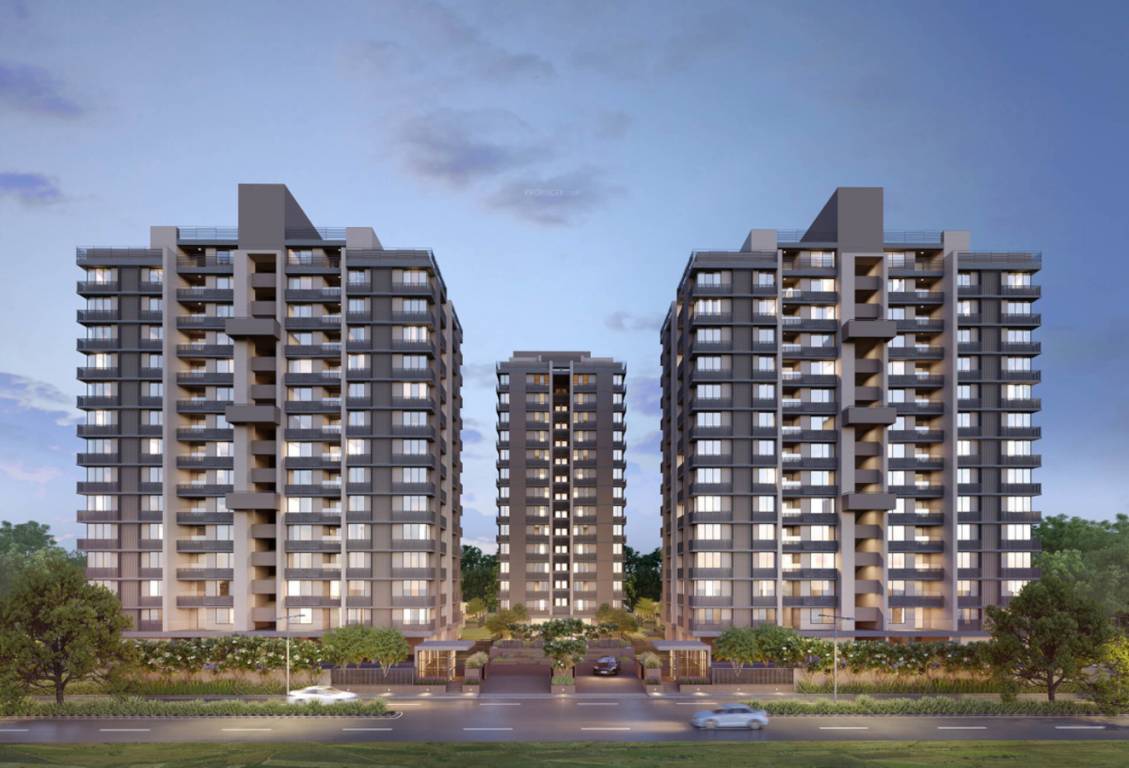
24 Photos
PROJECT RERA ID : PR/GJ/AHMEDABAD/AHMEDABAD CITY/AUDA/RAA09534/241221
Green View

₹ 1.55 Cr
Builder Price
See inclusions
3 BHK
Apartment
1,284 sq ft
Carpet Area
Project Location
Near Vaishno Devi Circle On SG Highway, Ahmedabad
Overview
- Sep'24Possession Start Date
- LaunchStatus
- 2.77 AcresTotal Area
- 256Total Launched apartments
- Dec'21Launch Date
- NewAvailability
Salient Features
- Situated within Shantigram's largest green corridor, fostering a healthy lifestyle.
- Provided amenities consist of a home theater, yoga room, gym with steam area, library, gazebo and medicare center.
- Additional facilities encompass an indoor game zone, table tennis area, multipurpose hall, splash pool, box cricket and a grocery store.
- Each apartment features a personal foyer for added privacy and convenience.
- Gems Genesis International School (GGIS) is conveniently situated 2.9 km away.
- KD Blossom Hospital is also located 2.9 km from the property.
More about Green View
TheGreens Located amidst the naturally manicured greens, GREENVIEW is a premium living experience deep within the green cosmos yet, enclosed with city life. The 3BHK+WFH Apartments is an ideal combination of serenity and tranquility of the luscious greens with the connectivity and advantages of city life. GREENVIEW also offers ultra-spacious 4 BHK+WFH penthouses; all within the green avenues at Shantigram. The living experience in GREENVIEW, truly is meditative for your mind, body & soul.
Approved for Home loans from following banks
Green View Floor Plans
- 3 BHK
| Floor Plan | Carpet Area | Builder Price | |
|---|---|---|---|
 | 1284 sq ft (3BHK+3T) | ₹ 1.55 Cr | Enquire Now |
Report Error
Green View Amenities
- Gymnasium
- Health Facilities
- Indoor Games
- Amphitheater
- Library
- Gazebo
- Piped Gas Connection
- Steam Room
Green View Specifications
Flooring
Kitchen:
Vitrified Tiles
Living/Dining:
Vitrified Tiles
Master Bedroom:
Vitrified Tiles
Other Bedroom:
Vitrified Tiles
Walls
Exterior:
Acrylic Paint
Kitchen:
Glazed Tiles Dado up to Lintel Level
Toilets:
Ceramic Tiles Dado up to Lintel Level
Interior:
Putty on Walls
Gallery
Green ViewElevation
Green ViewVideos
Green ViewAmenities
Green ViewFloor Plans
Green ViewNeighbourhood
Green ViewOthers
Home Loan & EMI Calculator
Select a unit
Loan Amount( ₹ )
Loan Tenure(in Yrs)
Interest Rate (p.a.)
Monthly EMI: ₹ 0
Apply Homeloan

Contact NRI Helpdesk on
Whatsapp(Chat Only)
Whatsapp(Chat Only)
+91-96939-69347

Contact Helpdesk on
Whatsapp(Chat Only)
Whatsapp(Chat Only)
+91-96939-69347
About Shivalik Projects

- 20
Total Projects - 3
Ongoing Projects - RERA ID
Shivalik Projects is a leading real estate company that is synonymous with top-notch quality and customer commitment. Shivalik Projects works with the best consultants and architects in the business for developing its projects. The company has carved a niche for itself in the highly competitive Ahmedabad real estate market. The portfolio of property by Shivalik Projects includes several landmark projects developed in and around Ahmedabad. Unique Selling Point: The company has a team of skilled ... read more
Similar Projects
- PT ASSIST
![embrace Elevation embrace Elevation]() Adani Embraceby Adani RealtyShantigram, Ahmedabad₹ 1.27 Cr - ₹ 2.88 Cr
Adani Embraceby Adani RealtyShantigram, Ahmedabad₹ 1.27 Cr - ₹ 2.88 Cr - PT ASSIST
![Project Image Project Image]() Shivalik Greenfieldby Shivalik InfrastructureShantigram, Ahmedabad₹ 1.43 Cr - ₹ 2.77 Cr
Shivalik Greenfieldby Shivalik InfrastructureShantigram, Ahmedabad₹ 1.43 Cr - ₹ 2.77 Cr - PT ASSIST
![paarijat-shantigram Elevation paarijat-shantigram Elevation]() Paarijat Shantigramby BSA BuildconShantigram, Ahmedabad₹ 2.24 Cr
Paarijat Shantigramby BSA BuildconShantigram, Ahmedabad₹ 2.24 Cr - PT ASSIST
![skyline Elevation skyline Elevation]() Shilp Skylineby Shilp ShantigramShantigram, Ahmedabad₹ 2.29 Cr
Shilp Skylineby Shilp ShantigramShantigram, Ahmedabad₹ 2.29 Cr - PT ASSIST
![ambrosia Elevation ambrosia Elevation]() Adani Ambrosiaby Adani RealtyShantigram, Ahmedabad₹ 2.26 Cr - ₹ 3.10 Cr
Adani Ambrosiaby Adani RealtyShantigram, Ahmedabad₹ 2.26 Cr - ₹ 3.10 Cr
Discuss about Green View
comment
Disclaimer
PropTiger.com is not marketing this real estate project (“Project”) and is not acting on behalf of the developer of this Project. The Project has been displayed for information purposes only. The information displayed here is not provided by the developer and hence shall not be construed as an offer for sale or an advertisement for sale by PropTiger.com or by the developer.
The information and data published herein with respect to this Project are collected from publicly available sources. PropTiger.com does not validate or confirm the veracity of the information or guarantee its authenticity or the compliance of the Project with applicable law in particular the Real Estate (Regulation and Development) Act, 2016 (“Act”). Read Disclaimer
The information and data published herein with respect to this Project are collected from publicly available sources. PropTiger.com does not validate or confirm the veracity of the information or guarantee its authenticity or the compliance of the Project with applicable law in particular the Real Estate (Regulation and Development) Act, 2016 (“Act”). Read Disclaimer
































