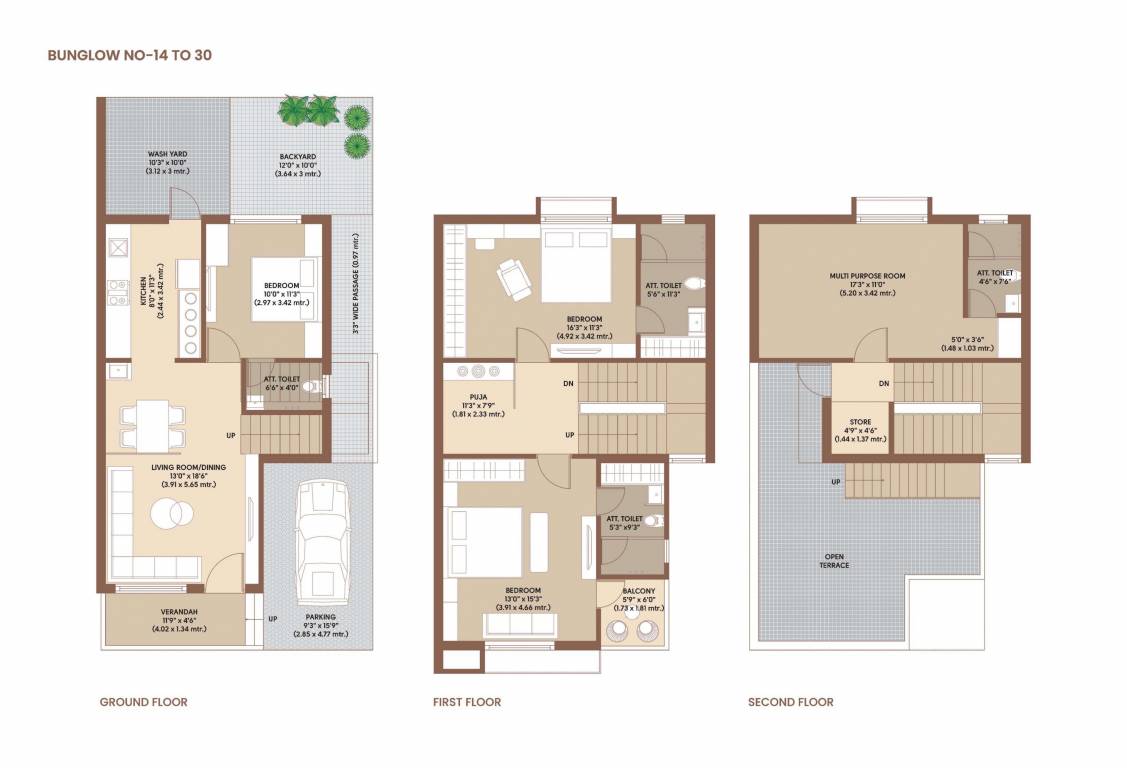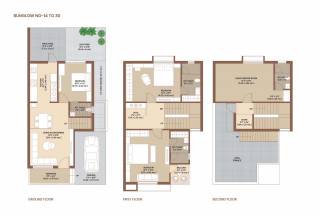
PROJECT RERA ID : PR/GJ/AHMEDABAD/AHMEDABAD CITY/AUDA/RAA10908/121122
1574 sq ft 3 BHK 3T Villa in Rajvi Buildcon Karnavati Parisar
Price on request
Project Location
Narolgam, Ahmedabad
Basic Details
Amenities25
Specifications
Property Specifications
- Under ConstructionStatus
- Feb'26Possession Start Date
- 2.68 AcresTotal Area
- 69Total Launched villas
- Nov'22Launch Date
- New and ResaleAvailability
.
Special Offers
- Submit your inquiry here and receive the best offers at our site office.
Price & Floorplan
3BHK+3T (1,574.22 sq ft)
Price On Request

2D
- 3 Bathrooms
- 3 Bedrooms
- 1574 sqft
carpet area
property size here is carpet area. Built-up area is now available
Report Error
Gallery
Karnavati ParisarElevation
Karnavati ParisarAmenities
Karnavati ParisarFloor Plans
Karnavati ParisarNeighbourhood
Special Offers in Karnavati Parisar
- Submit your inquiry here and receive the best offers at our site office.
Other properties in Rajvi Buildcon Karnavati Parisar
- 3 BHK
- 4 BHK

Contact NRI Helpdesk on
Whatsapp(Chat Only)
Whatsapp(Chat Only)
+91-96939-69347

Contact Helpdesk on
Whatsapp(Chat Only)
Whatsapp(Chat Only)
+91-96939-69347
About Rajvi Buildcon
Rajvi Buildcon
- 1
Total Projects - 1
Ongoing Projects - RERA ID
Similar Properties
- PT ASSIST
![Project Image Project Image]() Chandani 4BHK+4T (1,588.54 sq ft)by Chandani DevelopersVatvaPrice on request
Chandani 4BHK+4T (1,588.54 sq ft)by Chandani DevelopersVatvaPrice on request - PT ASSIST
![Project Image Project Image]() Chandani 3BHK+3T (1,003.41 sq ft)by Chandani DevelopersVatvaPrice on request
Chandani 3BHK+3T (1,003.41 sq ft)by Chandani DevelopersVatvaPrice on request - PT ASSIST
![Project Image Project Image]() Bhagirath 4BHK+4T (1,263.47 sq ft)by Bhagirath GroupOff Baliyadev Temple Road, Narol, LambhaPrice on request
Bhagirath 4BHK+4T (1,263.47 sq ft)by Bhagirath GroupOff Baliyadev Temple Road, Narol, LambhaPrice on request - PT ASSIST
![Project Image Project Image]() Neelkanth 4BHK+4T (1,245.81 sq ft)by Neelkanth Developers AhmedabadNr. Shivam Bunglows, Baliyadev Temple, LambhaPrice on request
Neelkanth 4BHK+4T (1,245.81 sq ft)by Neelkanth Developers AhmedabadNr. Shivam Bunglows, Baliyadev Temple, LambhaPrice on request - PT ASSIST
![Project Image Project Image]() Marjan 4BHK+4T (1,112.34 sq ft)by Marjan BuildconVatvaPrice on request
Marjan 4BHK+4T (1,112.34 sq ft)by Marjan BuildconVatvaPrice on request
Discuss about Karnavati Parisar
comment
Disclaimer
PropTiger.com is not marketing this real estate project (“Project”) and is not acting on behalf of the developer of this Project. The Project has been displayed for information purposes only. The information displayed here is not provided by the developer and hence shall not be construed as an offer for sale or an advertisement for sale by PropTiger.com or by the developer.
The information and data published herein with respect to this Project are collected from publicly available sources. PropTiger.com does not validate or confirm the veracity of the information or guarantee its authenticity or the compliance of the Project with applicable law in particular the Real Estate (Regulation and Development) Act, 2016 (“Act”). Read Disclaimer
The information and data published herein with respect to this Project are collected from publicly available sources. PropTiger.com does not validate or confirm the veracity of the information or guarantee its authenticity or the compliance of the Project with applicable law in particular the Real Estate (Regulation and Development) Act, 2016 (“Act”). Read Disclaimer



















