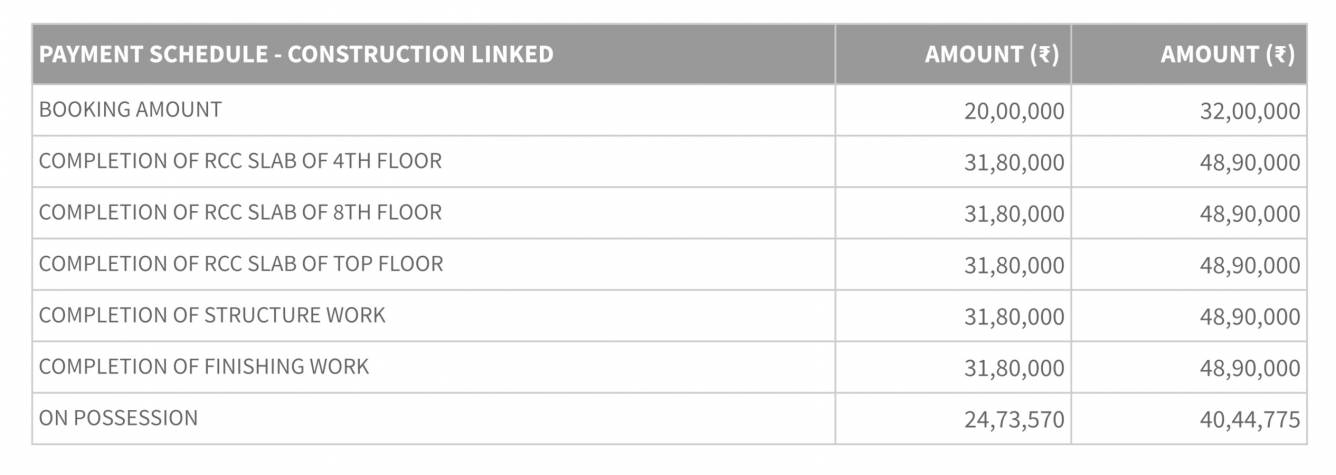3,4 BHK Apartment
1,344 - 2,584 sq ft



Shivalik Enclave in Shahibaug, Ahmedabad East by Shivalik Group is a residential cum commercial project offering 3BHK and 4BHK apartments. Shivalik Enclave offers facilities such as Gymnasium and Lift.It also offers Car parking.

