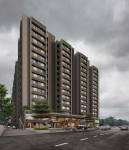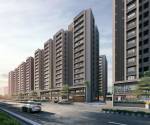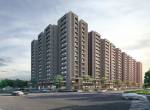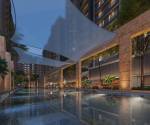
38 Photos
PROJECT RERA ID : PR/GJ/AHMEDABAD/SANAND/AUDA/MAA05754/A1M/101120
Shivalik Sharda Park view 2

₹ 64.78 L - ₹ 64.99 L
Builder Price
See inclusions
3 BHK
Apartment
1,505 - 1,510 sq ft
Builtup area
Project Location
Shela, Ahmedabad
Overview
- Sep'23Possession Start Date
- CompletedStatus
- 3 AcresTotal Area
- 630Total Launched apartments
- May'20Launch Date
- New and ResaleAvailability
Salient Features
- Krishna Shalby Hospital From 2.1 KM
- Shanti Asiatic School From 2 kms
- Strategically located on 150 ft Sanand Ghuma Road giving good connectivity
More about Shivalik Sharda Park view 2
Shivalik Sharda Parkview 2 is a chance to reside in the future of Ahmedabad. It’s situated in Shela, a developing suburb with mixed development of commercial & residential to make sure all needs of residents are met without any hassles. The Shivalik Sharda Parkview 2 is strategically located on 150 ft Ghuma sanand road, giving prime importance to roadways for this area to commute within the city in ease. From schools & hospitals to restaurants, all the basic amenities are ne...read more
Approved for Home loans from following banks
Shivalik Sharda Park view 2 Floor Plans
- 3 BHK
| Floor Plan | Area | Builder Price | |
|---|---|---|---|
 | 1505 sq ft (3BHK+3T) | ₹ 64.78 L | Enquire Now |
1510 sq ft (3BHK+3T) | ₹ 64.99 L | Enquire Now |
Report Error
Shivalik Sharda Park view 2 Amenities
- Gymnasium
- Swimming Pool
- Children's play area
- Indoor Games
- Car Parking
- Guest Room
- Indoor Games
- Handicaps Ramp
Shivalik Sharda Park view 2 Specifications
Doors
Internal:
Laminated Flush Door
Main:
Decorative with Wooden Frame
Flooring
Balcony:
Vitrified Tiles
Living/Dining:
Vitrified Tiles
Master Bedroom:
Flooring Vitrified tiles
Other Bedroom:
Vitrified tiles in other bedrooms
Kitchen:
- Vitrified flooring
Toilets:
Vitrified Tiles (Kajaria)
Gallery
Shivalik Sharda Park view 2Elevation
Shivalik Sharda Park view 2Videos
Shivalik Sharda Park view 2Amenities
Shivalik Sharda Park view 2Floor Plans
Shivalik Sharda Park view 2Neighbourhood
Shivalik Sharda Park view 2Others
Home Loan & EMI Calculator
Select a unit
Loan Amount( ₹ )
Loan Tenure(in Yrs)
Interest Rate (p.a.)
Monthly EMI: ₹ 0
Apply Homeloan

Contact NRI Helpdesk on
Whatsapp(Chat Only)
Whatsapp(Chat Only)
+91-96939-69347

Contact Helpdesk on
Whatsapp(Chat Only)
Whatsapp(Chat Only)
+91-96939-69347
About Shivalik Projects

- 20
Total Projects - 3
Ongoing Projects - RERA ID
Shivalik Projects is a leading real estate company that is synonymous with top-notch quality and customer commitment. Shivalik Projects works with the best consultants and architects in the business for developing its projects. The company has carved a niche for itself in the highly competitive Ahmedabad real estate market. The portfolio of property by Shivalik Projects includes several landmark projects developed in and around Ahmedabad. Unique Selling Point: The company has a team of skilled ... read more
Similar Projects
- PT ASSIST
![sharda-park-view Elevation sharda-park-view Elevation]() Shivalik Sharda Park Viewby Shivalik ProjectsShela, AhmedabadPrice on request
Shivalik Sharda Park Viewby Shivalik ProjectsShela, AhmedabadPrice on request - PT ASSIST
![Project Image Project Image]() Samanvay New Launch 4 BHK Shelaby Samanvay Community BuildersShela, Ahmedabad₹ 1.36 Cr
Samanvay New Launch 4 BHK Shelaby Samanvay Community BuildersShela, Ahmedabad₹ 1.36 Cr - PT ASSIST
![atmosphere Elevation atmosphere Elevation]() Sun Atmosphereby Sun Realty AhmedabadShela, Ahmedabad₹ 45.68 L - ₹ 1.11 Cr
Sun Atmosphereby Sun Realty AhmedabadShela, Ahmedabad₹ 45.68 L - ₹ 1.11 Cr - PT ASSIST
![revanta Elevation revanta Elevation]() Shilp Revantaby Shilp InfrastructureShela, Ahmedabad₹ 71.00 L
Shilp Revantaby Shilp InfrastructureShela, Ahmedabad₹ 71.00 L - PT ASSIST
![sarathya-west Elevation sarathya-west Elevation]() Vishwanath Sarathya Westby Vishwanath BuildersShela, Ahmedabad₹ 74.01 L
Vishwanath Sarathya Westby Vishwanath BuildersShela, Ahmedabad₹ 74.01 L
Discuss about Shivalik Sharda Park view 2
comment
Disclaimer
PropTiger.com is not marketing this real estate project (“Project”) and is not acting on behalf of the developer of this Project. The Project has been displayed for information purposes only. The information displayed here is not provided by the developer and hence shall not be construed as an offer for sale or an advertisement for sale by PropTiger.com or by the developer.
The information and data published herein with respect to this Project are collected from publicly available sources. PropTiger.com does not validate or confirm the veracity of the information or guarantee its authenticity or the compliance of the Project with applicable law in particular the Real Estate (Regulation and Development) Act, 2016 (“Act”). Read Disclaimer
The information and data published herein with respect to this Project are collected from publicly available sources. PropTiger.com does not validate or confirm the veracity of the information or guarantee its authenticity or the compliance of the Project with applicable law in particular the Real Estate (Regulation and Development) Act, 2016 (“Act”). Read Disclaimer







































