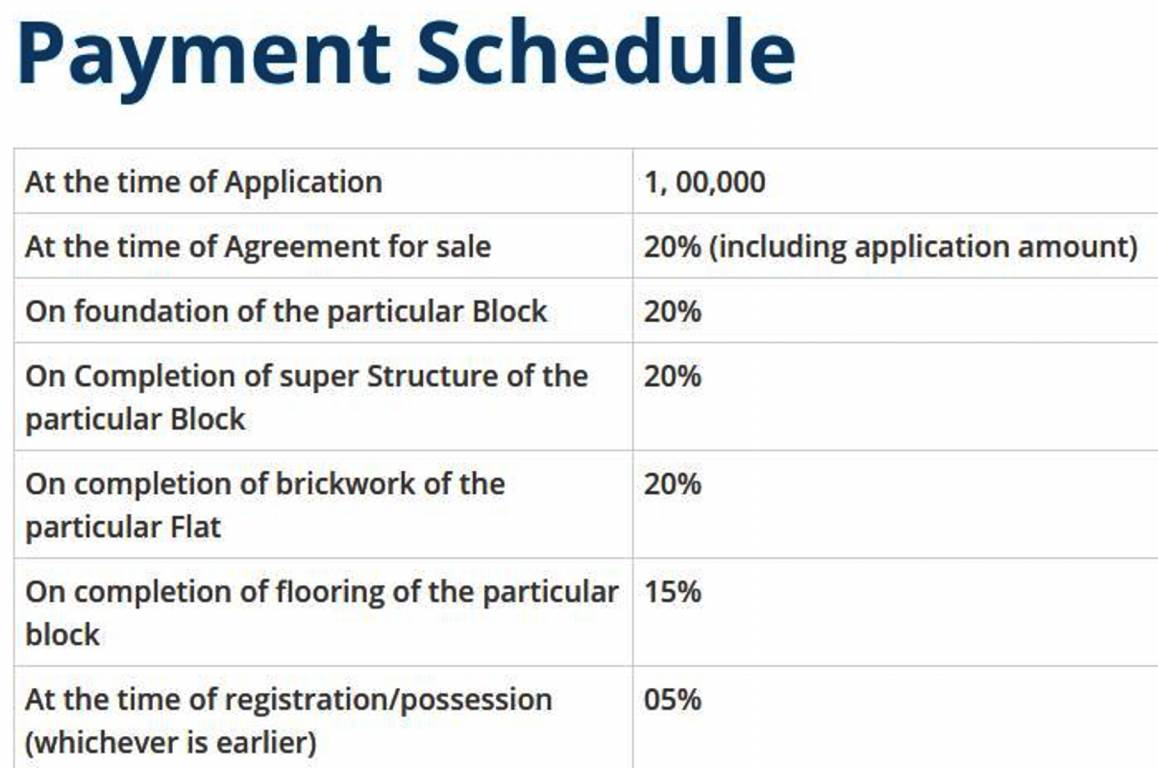
Sapnil Sapnil Residency
Price on request
Builder Price
2, 3 BHK
Apartment
851 - 1,302 sq ft
Builtup area
Overview
- Under ConstructionStatus
- 2 AcresTotal Area
- NewAvailability
More about Sapnil Sapnil Residency
It offers 2, 3 BHK Apartment in Asansol East. Among the many luxurious amenities that the project boasts are Swimming Pool, Expert Services, Ample Ground, World Class Safety System, Power Backup etc.
Approved for Home loans from following banks
Sapnil Sapnil Residency Floor Plans
- 2 BHK
- 3 BHK
| Floor Plan | Area | Builder Price |
|---|---|---|
 | 851 sq ft (2BHK+2T) | - |
 | 976 sq ft (2BHK+2T) | - |
 | 995 sq ft (2BHK+2T) | - |
 | 1033 sq ft (2BHK+2T) | - |
 | 1051 sq ft (2BHK+2T) | - |
2 more size(s)less size(s)
Report Error
Sapnil Sapnil Residency Amenities
- Gymnasium
- Swimming Pool
- Children's play area
- Car Parking
- Lift Available
- Health Facilities
- Expert Services
- Complete Medical Guidance
Sapnil Sapnil Residency Specifications
Flooring
Living/Dining:
Marble / Vitrified Tiles
Master Bedroom:
Marble / Vitrified Tiles
Other Bedroom:
Marble / Vitrified Tiles
Toilets:
Anti Skid Ceramic Tiles
Kitchen:
Anti Skid Ceramic Tiles
Walls
Exterior:
External In ace/ Apex of Asian make/ snow grill pigmented
Interior:
Internal Plaster of paris finish
Kitchen:
Kitchen Glazed Tiles upto 2 Feet above platform
Toilets:
Designer Glazed Tiles up to 7 ft Height
Gallery
Sapnil Sapnil ResidencyElevation
Sapnil Sapnil ResidencyAmenities
Sapnil Sapnil ResidencyFloor Plans
Sapnil Sapnil ResidencyNeighbourhood
Sapnil Sapnil ResidencyOthers
Payment Plans


Contact NRI Helpdesk on
Whatsapp(Chat Only)
Whatsapp(Chat Only)
+91-96939-69347

Contact Helpdesk on
Whatsapp(Chat Only)
Whatsapp(Chat Only)
+91-96939-69347
About Sapnil Developers

- 4
Total Projects - 4
Ongoing Projects - RERA ID
Discuss about Sapnil Sapnil Residency
comment
Disclaimer
PropTiger.com is not marketing this real estate project (“Project”) and is not acting on behalf of the developer of this Project. The Project has been displayed for information purposes only. The information displayed here is not provided by the developer and hence shall not be construed as an offer for sale or an advertisement for sale by PropTiger.com or by the developer.
The information and data published herein with respect to this Project are collected from publicly available sources. PropTiger.com does not validate or confirm the veracity of the information or guarantee its authenticity or the compliance of the Project with applicable law in particular the Real Estate (Regulation and Development) Act, 2016 (“Act”). Read Disclaimer
The information and data published herein with respect to this Project are collected from publicly available sources. PropTiger.com does not validate or confirm the veracity of the information or guarantee its authenticity or the compliance of the Project with applicable law in particular the Real Estate (Regulation and Development) Act, 2016 (“Act”). Read Disclaimer








































