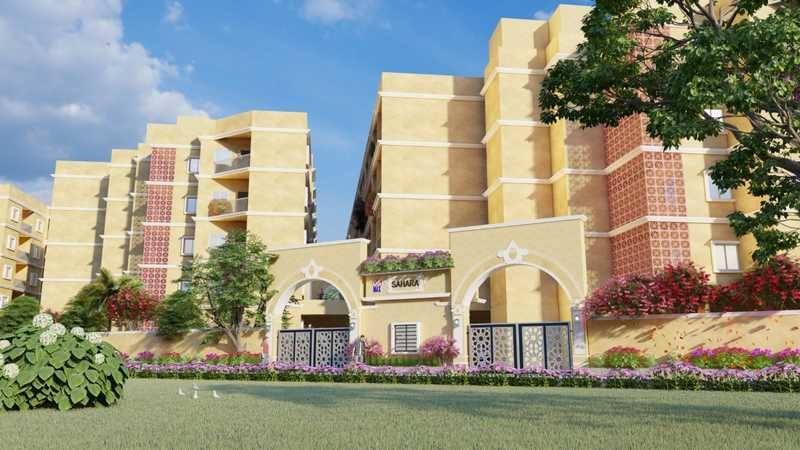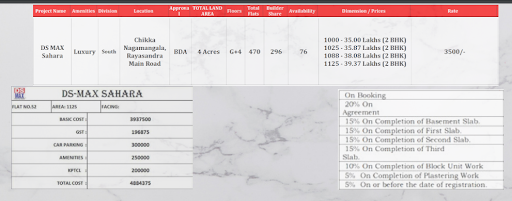
12 Photos
PROJECT RERA ID : PRM/KA/RERA/1251/308/PR/201201/003733
DS Max Sahara

₹ 59.63 L - ₹ 78.83 L
Builder Price
See inclusions
2, 3 BHK
Apartment
1,000 - 1,322 sq ft
Builtup area
Project Location
Avalahalli Off Sarjapur Road, Bangalore
Overview
- Dec'24Possession Start Date
- Under ConstructionStatus
- 4.07 AcresTotal Area
- 296Total Launched apartments
- Nov'20Launch Date
- New and ResaleAvailability
Salient Features
- BDA and RERA approved project
- The project offers luxuriously designed space with the marvels of Mediterranean architecture entwined with rejuvenating and pleasure-inducing serene greenery
- Project designed as per ISO Certified quality processes
- An exclusive clubhouse that hosts an array of recreational activities
- The most happening place with the best connectivity to other pockets of the city
More about DS Max Sahara
.
DS Max Sahara Floor Plans
- 2 BHK
- 3 BHK
| Floor Plan | Area | Builder Price |
|---|---|---|
1000 sq ft (2BHK+2T) | ₹ 59.63 L | |
1025 sq ft (2BHK+2T) | ₹ 61.12 L | |
1028 sq ft (2BHK+2T) | ₹ 61.30 L | |
1030 sq ft (2BHK+2T) | ₹ 61.42 L | |
1061 sq ft (2BHK+2T) | ₹ 63.27 L | |
1088 sq ft (2BHK+2T) | ₹ 64.88 L | |
1089 sq ft (2BHK+2T) | ₹ 64.94 L | |
1101 sq ft (2BHK+2T) | ₹ 65.65 L | |
1102 sq ft (2BHK+2T) | ₹ 65.71 L | |
1105 sq ft (2BHK+2T) | ₹ 65.89 L | |
1125 sq ft (2BHK+2T) | ₹ 67.08 L | |
1192 sq ft (2BHK+2T) | ₹ 71.08 L |
9 more size(s)less size(s)
Report Error
Our Picks
- PriceConfigurationPossession
- Current Project
![sahara Elevation Elevation]() DS Max Saharaby DS Max PropertiesAvalahalli Off Sarjapur Road, Bangalore₹ 59.63 L - ₹ 78.83 L2,3 BHK Apartment1,000 - 1,322 sq ftDec '24
DS Max Saharaby DS Max PropertiesAvalahalli Off Sarjapur Road, Bangalore₹ 59.63 L - ₹ 78.83 L2,3 BHK Apartment1,000 - 1,322 sq ftDec '24 - Recommended
![welkin-park-phase-2 Elevation Elevation]() Welkin Park Phase 2by Adarsh DevelopersGattahalli, Bangalore₹ 1.80 Cr - ₹ 1.80 Cr3 BHK Apartment1,260 sq ftNov '27
Welkin Park Phase 2by Adarsh DevelopersGattahalli, Bangalore₹ 1.80 Cr - ₹ 1.80 Cr3 BHK Apartment1,260 sq ftNov '27 - Recommended
![welkin-park-villas Elevation Elevation]() Welkin Park Villas Phase 1by Adarsh DevelopersGattahalli, Bangalore₹ 3.36 Cr - ₹ 5.85 Cr3,4 BHK Villa2,007 - 3,488 sq ftSep '27
Welkin Park Villas Phase 1by Adarsh DevelopersGattahalli, Bangalore₹ 3.36 Cr - ₹ 5.85 Cr3,4 BHK Villa2,007 - 3,488 sq ftSep '27
DS Max Sahara Amenities
- 24 Hours Water Supply
- Car Parking
- Lift Available
- Power Backup
- Rain Water Harvesting
- Club House
- Swimming Pool
- Children'S Play Area
DS Max Sahara Specifications
Flooring
Balcony:
Vitrified Tiles
Toilets:
Vitrified Tiles
Master Bedroom:
Vitrified Flooring
Kitchen:
- Vitrified flooring
Living/Dining:
Vitrified Tiles
Other Bedroom:
Vitrified flooring in all bedrooms
Others
Points:
Living
Frame Structure:
Earthquake resistant structure
Wiring:
Concealed copper wiring
Windows:
Aluminium windows
Switches:
Modular switches
Gallery
DS Max SaharaElevation
DS Max SaharaVideos
DS Max SaharaAmenities
DS Max SaharaConstruction Updates
Payment Plans


Contact NRI Helpdesk on
Whatsapp(Chat Only)
Whatsapp(Chat Only)
+91-96939-69347

Contact Helpdesk on
Whatsapp(Chat Only)
Whatsapp(Chat Only)
+91-96939-69347
About DS Max Properties

- 146
Total Projects - 26
Ongoing Projects - RERA ID
DS-MAX Properties Pvt.Ltd. is a real estate development firm based in Bangalore which was founded KV Satish. Today, DS-MAX is listed among the top most preferred real estate development companies in Bangalore . Having years of experience, DS-MAX has rapidly grown and is expanding its wings beyond Karnataka. Two of its upcoming residential township projects are DS-MAX Skyscape Rampura and DS-MAX Skycity in Thanisandra Few of its key under construction residential projects are: Streak Nest in Yel... read more
Similar Projects
- PT ASSIST
![welkin-park-phase-2 Elevation welkin-park-phase-2 Elevation]() Adarsh Welkin Park Phase 2by Adarsh DevelopersGattahalli, Bangalore₹ 1.80 Cr
Adarsh Welkin Park Phase 2by Adarsh DevelopersGattahalli, Bangalore₹ 1.80 Cr - PT ASSIST
![welkin-park-villas Elevation welkin-park-villas Elevation]() Adarsh Welkin Park Villas Phase 1by Adarsh DevelopersGattahalli, Bangalore₹ 3.36 Cr - ₹ 5.85 Cr
Adarsh Welkin Park Villas Phase 1by Adarsh DevelopersGattahalli, Bangalore₹ 3.36 Cr - ₹ 5.85 Cr - PT ASSIST
![Project Image Project Image]() JRC Wild Woods Building 2by JRC ProjectsAvalahalli Off Sarjapur Road, Bangalore₹ 64.53 L - ₹ 1.42 Cr
JRC Wild Woods Building 2by JRC ProjectsAvalahalli Off Sarjapur Road, Bangalore₹ 64.53 L - ₹ 1.42 Cr - PT ASSIST
![Project Image Project Image]() Ajmera Nucleus Phase 2 Residential C Wingby Ajmera Housing Corporation BangaloreElectronic City Phase 2, BangalorePrice on request
Ajmera Nucleus Phase 2 Residential C Wingby Ajmera Housing Corporation BangaloreElectronic City Phase 2, BangalorePrice on request - PT ASSIST
![nucleus Elevation nucleus Elevation]() Ajmera Nucleusby Ajmera Housing Corporation BangaloreElectronic City Phase 2, BangalorePrice on request
Ajmera Nucleusby Ajmera Housing Corporation BangaloreElectronic City Phase 2, BangalorePrice on request
Discuss about DS Max Sahara
comment
Disclaimer
PropTiger.com is not marketing this real estate project (“Project”) and is not acting on behalf of the developer of this Project. The Project has been displayed for information purposes only. The information displayed here is not provided by the developer and hence shall not be construed as an offer for sale or an advertisement for sale by PropTiger.com or by the developer.
The information and data published herein with respect to this Project are collected from publicly available sources. PropTiger.com does not validate or confirm the veracity of the information or guarantee its authenticity or the compliance of the Project with applicable law in particular the Real Estate (Regulation and Development) Act, 2016 (“Act”). Read Disclaimer
The information and data published herein with respect to this Project are collected from publicly available sources. PropTiger.com does not validate or confirm the veracity of the information or guarantee its authenticity or the compliance of the Project with applicable law in particular the Real Estate (Regulation and Development) Act, 2016 (“Act”). Read Disclaimer





























