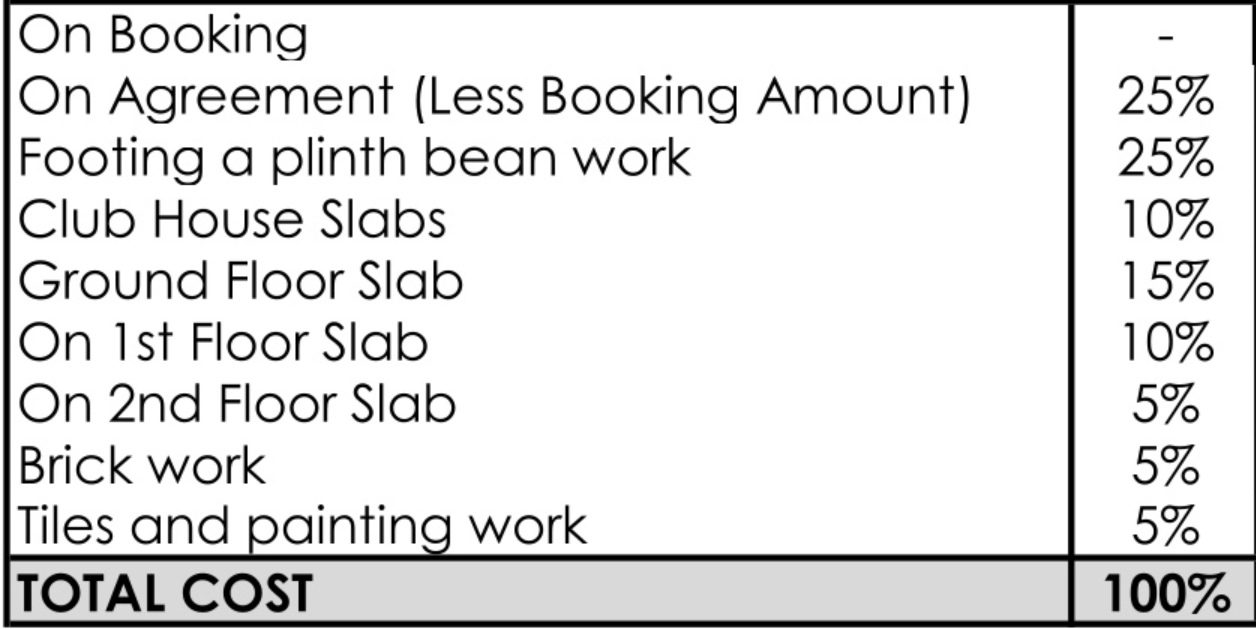- Years of experience31
- Total Projects5
- Ongoing Projects1
ISR Constructions a group of MDVR Projects is a well established company in the real estate field having a vast experience and a proven track record of more than 15 years to its name. Led by its enterprising Managing Director, Indra sena reddy, it started off on its mission in the year 1996 in Hyderabad. With a grand vision in mind, a dedicated, skilled and quality team on hand, the group has developed and built premium properties and quality structures catering to the varying demands and needs ...
View more




