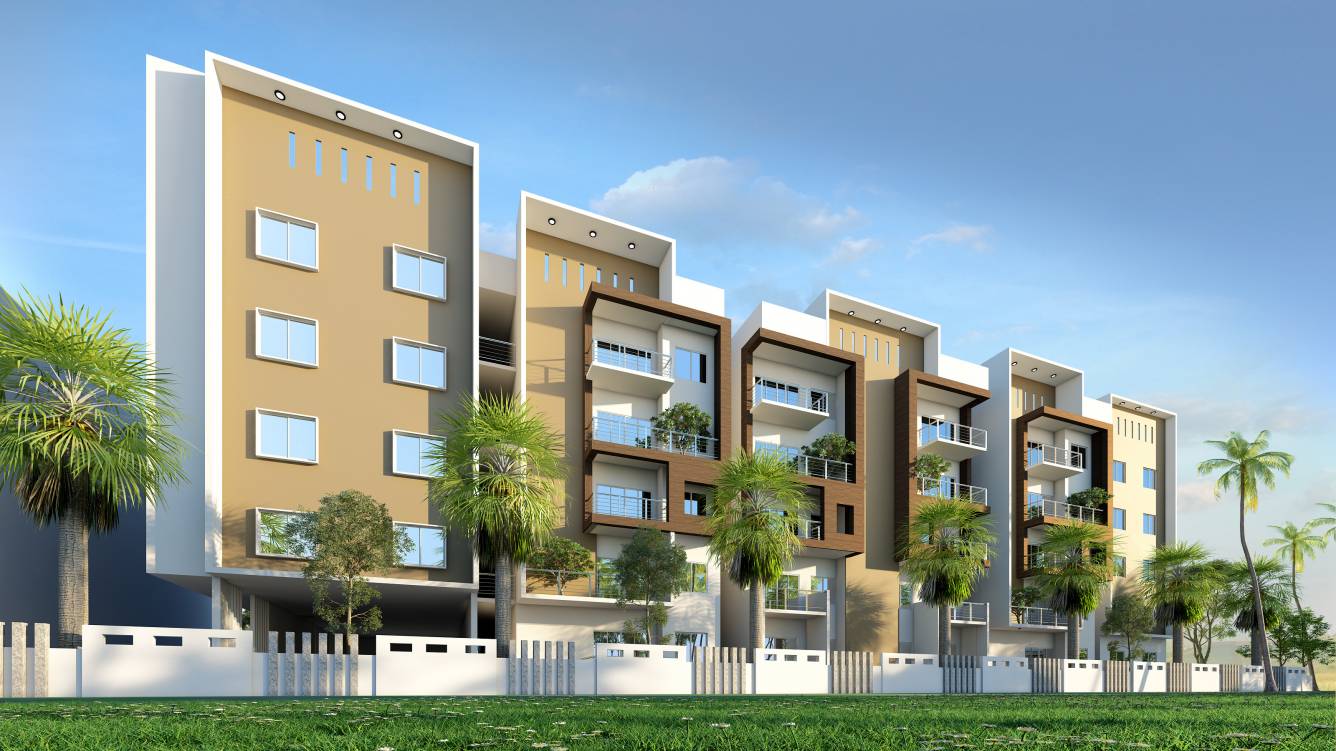
PROJECT RERA ID : PRM/KA/RERA/1250/305/PR/191015/002918
Saibya Square
₹ 72.14 L
Builder Price
See inclusions
2, 3 BHK
Apartment
960 - 1,294 sq ft
Builtup area
Project Location
Begur, Bangalore
Overview
- Aug'23Possession Start Date
- CompletedStatus
- 1 AcresTotal Area
- 63Total Launched apartments
- Sep'19Launch Date
- New and ResaleAvailability
Salient Features
- The Oxford College of Pharmacy (1.3 Km) Away
- Presidency English School (1.8 Km) Away
- Green Line Yelachenahalli Metro Station (6.1 Km) Away
More about Saibya Square
.
Saibya Square Floor Plans
- 2 BHK
- 3 BHK
| Floor Plan | Area | Builder Price |
|---|---|---|
 | 960 sq ft (2BHK+2T) | ₹ 72.14 L |
982 sq ft (2BHK+2T) | - | |
984 sq ft (2BHK+2T) | - | |
1017 sq ft (2BHK+2T) | - | |
1028 sq ft (2BHK+2T) | - | |
1039 sq ft (2BHK+2T) | - | |
1041 sq ft (2BHK+2T) | - | |
1049 sq ft (2BHK+2T) | - | |
 | 1057 sq ft (2BHK+2T) | - |
 | 1069 sq ft (2BHK+2T) | - |
 | 1070 sq ft (2BHK+2T) | - |
 | 1072 sq ft (2BHK+2T) | - |
1074 sq ft (2BHK+2T) | - | |
 | 1099 sq ft (2BHK+2T) | - |
 | 1105 sq ft (2BHK+2T) | - |
 | 1116 sq ft (2BHK+2T) | - |
 | 1125 sq ft (2BHK+2T) | - |
 | 1137 sq ft (2BHK+2T) | - |
15 more size(s)less size(s)
Report Error
Our Picks
- PriceConfigurationPossession
- Current Project
![square Elevation Elevation]() Saibya Squareby Saibya Structures Pvt LtdBegur, Bangalore₹ 72.14 L - ₹ 72.14 L2,3 BHK Apartment960 - 1,294 sq ftAug '23
Saibya Squareby Saibya Structures Pvt LtdBegur, Bangalore₹ 72.14 L - ₹ 72.14 L2,3 BHK Apartment960 - 1,294 sq ftAug '23 - Recommended
![southern-star Elevation Elevation]() Southern Starby Prestige GroupBegur, Bangalore₹ 79.26 L - ₹ 3.16 Cr1,2,3,4 BHK Apartment695 - 2,774 sq ftAug '29
Southern Starby Prestige GroupBegur, Bangalore₹ 79.26 L - ₹ 3.16 Cr1,2,3,4 BHK Apartment695 - 2,774 sq ftAug '29 - Recommended
![bannerghatta Elevation Elevation]() Bannerghattaby Lodha GroupHulimavu, Bangalore₹ 1.36 Cr - ₹ 5.93 Cr2,3,4,5 BHK Apartment800 - 3,500 sq ftDec '27
Bannerghattaby Lodha GroupHulimavu, Bangalore₹ 1.36 Cr - ₹ 5.93 Cr2,3,4,5 BHK Apartment800 - 3,500 sq ftDec '27
Saibya Square Amenities
- 24 Hours Water Supply
- 24 X 7 Security
- CCTV
- Intercom
- Lift Available
- Power Backup
- Rain Water Harvesting
- Sewage Treatment Plant
Saibya Square Specifications
Doors
Main:
Teak Wood Frame
Internal:
Hardwood Frame with Flush Door Shutter
Flooring
Kitchen:
Vitrified Tiles
Living/Dining:
Vitrified Tiles
Master Bedroom:
Vitrified Tiles
Other Bedroom:
Vitrified Tiles
Toilets:
Anti Skid Ceramic Tiles
Balcony:
Anti skid ceramic tiles
Gallery
Saibya SquareElevation
Saibya SquareAmenities
Saibya SquareFloor Plans
Saibya SquareNeighbourhood
Saibya SquareOthers
Payment Plans


Contact NRI Helpdesk on
Whatsapp(Chat Only)
Whatsapp(Chat Only)
+91-96939-69347

Contact Helpdesk on
Whatsapp(Chat Only)
Whatsapp(Chat Only)
+91-96939-69347
About Saibya Structures Pvt Ltd

- 14
Years of Experience - 4
Total Projects - 0
Ongoing Projects - RERA ID
We are pioneers in developing the properties and our unique designs, style will standout always. We offer a choice of excellent residential propertiesSaibya; Offers you the opportunity to customize your apartment based on your personal style and taste. We are one-stop shop of all brands, for your complete interiors offers you an unrivaled experience in indulgence. We are exclusively rewarding you for every unique choice of land provided by us in different locations with budgetary constraints. Ou... read more
Similar Projects
- PT ASSIST
![southern-star Elevation southern-star Elevation]() Prestige Southern Starby Prestige GroupBegur, Bangalore₹ 79.26 L - ₹ 3.16 Cr
Prestige Southern Starby Prestige GroupBegur, Bangalore₹ 79.26 L - ₹ 3.16 Cr - PT ASSIST
![bannerghatta Elevation bannerghatta Elevation]() Lodha Bannerghattaby Lodha GroupHulimavu, Bangalore₹ 1.36 Cr - ₹ 5.93 Cr
Lodha Bannerghattaby Lodha GroupHulimavu, Bangalore₹ 1.36 Cr - ₹ 5.93 Cr - PT ASSIST
![westend Images for Elevation of Purva Westend westend Images for Elevation of Purva Westend]() Puravankara Westendby Puravankara LimitedBegur, BangalorePrice on request
Puravankara Westendby Puravankara LimitedBegur, BangalorePrice on request - PT ASSIST
![assetz-canvas-&-cove-2-0-block-a Elevation assetz-canvas-&-cove-2-0-block-a Elevation]() Assetz Canvas & Cove 2 0 Block Aby Assetz Property GroupBegur, BangalorePrice on request
Assetz Canvas & Cove 2 0 Block Aby Assetz Property GroupBegur, BangalorePrice on request - PT ASSIST
![canvas-&-cove-phase-1-wing-a-&-b Elevation canvas-&-cove-phase-1-wing-a-&-b Elevation]() Assetz Canvas & Cove Phase 1 Wing A & Bby Assetz Property GroupBegur, BangalorePrice on request
Assetz Canvas & Cove Phase 1 Wing A & Bby Assetz Property GroupBegur, BangalorePrice on request
Discuss about Saibya Square
comment
Disclaimer
PropTiger.com is not marketing this real estate project (“Project”) and is not acting on behalf of the developer of this Project. The Project has been displayed for information purposes only. The information displayed here is not provided by the developer and hence shall not be construed as an offer for sale or an advertisement for sale by PropTiger.com or by the developer.
The information and data published herein with respect to this Project are collected from publicly available sources. PropTiger.com does not validate or confirm the veracity of the information or guarantee its authenticity or the compliance of the Project with applicable law in particular the Real Estate (Regulation and Development) Act, 2016 (“Act”). Read Disclaimer
The information and data published herein with respect to this Project are collected from publicly available sources. PropTiger.com does not validate or confirm the veracity of the information or guarantee its authenticity or the compliance of the Project with applicable law in particular the Real Estate (Regulation and Development) Act, 2016 (“Act”). Read Disclaimer
































