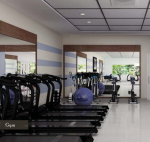
PROJECT RERA ID : PRM/KA/RERA/1251/446/PR/190913/002869
Nikhar Aventino
₹ 87.31 L - ₹ 1.03 Cr
Builder Price
See inclusions
2 BHK
Apartment
970 - 1,150 sq ft
Builtup area
Project Location
Bellandur, Bangalore
Overview
- Mar'24Possession Start Date
- CompletedStatus
- 3 AcresTotal Area
- 270Total Launched apartments
- Nov'19Launch Date
- New and ResaleAvailability
Salient Features
- Haebix Premium Preschool & Daycare, is just a 100 m drive away
- GEAR Innovative Intl. School is just a short 300 m drive away.
- Within a mere 1.2km radius, Natus Women & Children Hospital Sarjapur Road.
- Belenus Champion Hospital, a reputed educational hospital, is just 2 km away
- Provides a gym, pool, gardens, clubhouse, and kids' play area
Nikhar Aventino Floor Plans
- 2 BHK
| Floor Plan | Area | Agreement Price |
|---|---|---|
 | 970 sq ft (2BHK+2T) | ₹ 87.31 L |
 | 1030 sq ft (2BHK+2T) | ₹ 92.70 L |
 | 1055 sq ft (2BHK+2T) | ₹ 94.95 L |
 | 1070 sq ft (2BHK+2T) | ₹ 96.30 L |
 | 1080 sq ft (2BHK+2T) | ₹ 97.20 L |
 | 1100 sq ft (2BHK+2T) | ₹ 99.00 L |
 | 1125 sq ft (2BHK+2T) | ₹ 1.01 Cr |
 | 1140 sq ft (2BHK+2T) | ₹ 1.03 Cr |
 | 1150 sq ft (2BHK+2T) | ₹ 1.03 Cr |
6 more size(s)less size(s)
Report Error
Our Picks
- PriceConfigurationPossession
- Current Project
![Elevation]() Nikhar Aventinoby Nikhar EstatesBellandur, Bangalore₹ 87.31 L - ₹ 1.03 Cr2 BHK Apartment970 - 1,150 sq ftMar '24
Nikhar Aventinoby Nikhar EstatesBellandur, Bangalore₹ 87.31 L - ₹ 1.03 Cr2 BHK Apartment970 - 1,150 sq ftMar '24 - Recommended
![]() Forestaby Mana ProjectsUlsoor, BangaloreData Not Available3,4 BHK Apartment2,583 - 3,316 sq ftNov '22
Forestaby Mana ProjectsUlsoor, BangaloreData Not Available3,4 BHK Apartment2,583 - 3,316 sq ftNov '22 - Recommended
![parkway-phase-1 Elevation Elevation]() Parkway Phase 1by DSR InfrastructuresGunjur, Bangalore₹ 1.36 Cr - ₹ 1.85 Cr2,3 BHK Apartment1,229 - 1,658 sq ftNov '23
Parkway Phase 1by DSR InfrastructuresGunjur, Bangalore₹ 1.36 Cr - ₹ 1.85 Cr2,3 BHK Apartment1,229 - 1,658 sq ftNov '23
Nikhar Aventino Amenities
- Children's play area
- Closed Car Parking
- Lift Available
- Power Backup
- Rain Water Harvesting
- Swimming Pool
- Gymnasium
- Sports Facility
Nikhar Aventino Specifications
Flooring
Balcony:
Vitrified Tiles
Toilets:
Anti Skid Ceramic Tiles
Kitchen:
Anti Skid Ceramic Tiles
Master Bedroom:
Anti Skid Ceramic Tiles
Other Bedroom:
Anti Skid Ceramic Tiles
Living/Dining:
Anti Skid Ceramic Tiles
Walls
Interior:
Emulsion Paint
Toilets:
Ceramic Tiles Dado up to 7 Feet Height Above Platform
Kitchen:
Ceramic Tiles Dado up to 2 Feet Height Above Platform
Exterior:
Apex Weatherproof Emulsion Paint
Gallery
Nikhar AventinoElevation
Nikhar AventinoAmenities
Nikhar AventinoFloor Plans
Nikhar AventinoNeighbourhood
Nikhar AventinoOthers
Payment Plans


Contact NRI Helpdesk on
Whatsapp(Chat Only)
Whatsapp(Chat Only)
+91-96939-69347

Contact Helpdesk on
Whatsapp(Chat Only)
Whatsapp(Chat Only)
+91-96939-69347
About Nikhar Estates

- 1
Total Projects - 0
Ongoing Projects - RERA ID
Similar Projects
- PT ASSIST
![Project Image Project Image]() Mana Forestaby Mana ProjectsUlsoor, BangalorePrice on request
Mana Forestaby Mana ProjectsUlsoor, BangalorePrice on request - PT ASSIST
![parkway-phase-1 Elevation parkway-phase-1 Elevation]() DSR Parkway Phase 1by DSR InfrastructuresGunjur, Bangalore₹ 1.33 Cr - ₹ 1.80 Cr
DSR Parkway Phase 1by DSR InfrastructuresGunjur, Bangalore₹ 1.33 Cr - ₹ 1.80 Cr - PT ASSIST
![parkway-phase-2 Elevation parkway-phase-2 Elevation]() DSR Parkway Phase 2by DSR InfrastructuresGunjur, BangalorePrice on request
DSR Parkway Phase 2by DSR InfrastructuresGunjur, BangalorePrice on request - PT ASSIST
![Images for Elevation of Brigade Parkside East Images for Elevation of Brigade Parkside East]() Brigade Parkside Eastby Brigade GroupSarjapur Road Wipro To Railway Crossing, BangalorePrice on request
Brigade Parkside Eastby Brigade GroupSarjapur Road Wipro To Railway Crossing, BangalorePrice on request - PT ASSIST
![tranquility Elevation tranquility Elevation]() Purvaland Codename Tranquilityby PurvalandMedahalli, Bangalore₹ 43.80 L - ₹ 1.75 Cr
Purvaland Codename Tranquilityby PurvalandMedahalli, Bangalore₹ 43.80 L - ₹ 1.75 Cr
Discuss about Nikhar Aventino
comment
Disclaimer
PropTiger.com is not marketing this real estate project (“Project”) and is not acting on behalf of the developer of this Project. The Project has been displayed for information purposes only. The information displayed here is not provided by the developer and hence shall not be construed as an offer for sale or an advertisement for sale by PropTiger.com or by the developer.
The information and data published herein with respect to this Project are collected from publicly available sources. PropTiger.com does not validate or confirm the veracity of the information or guarantee its authenticity or the compliance of the Project with applicable law in particular the Real Estate (Regulation and Development) Act, 2016 (“Act”). Read Disclaimer
The information and data published herein with respect to this Project are collected from publicly available sources. PropTiger.com does not validate or confirm the veracity of the information or guarantee its authenticity or the compliance of the Project with applicable law in particular the Real Estate (Regulation and Development) Act, 2016 (“Act”). Read Disclaimer




































