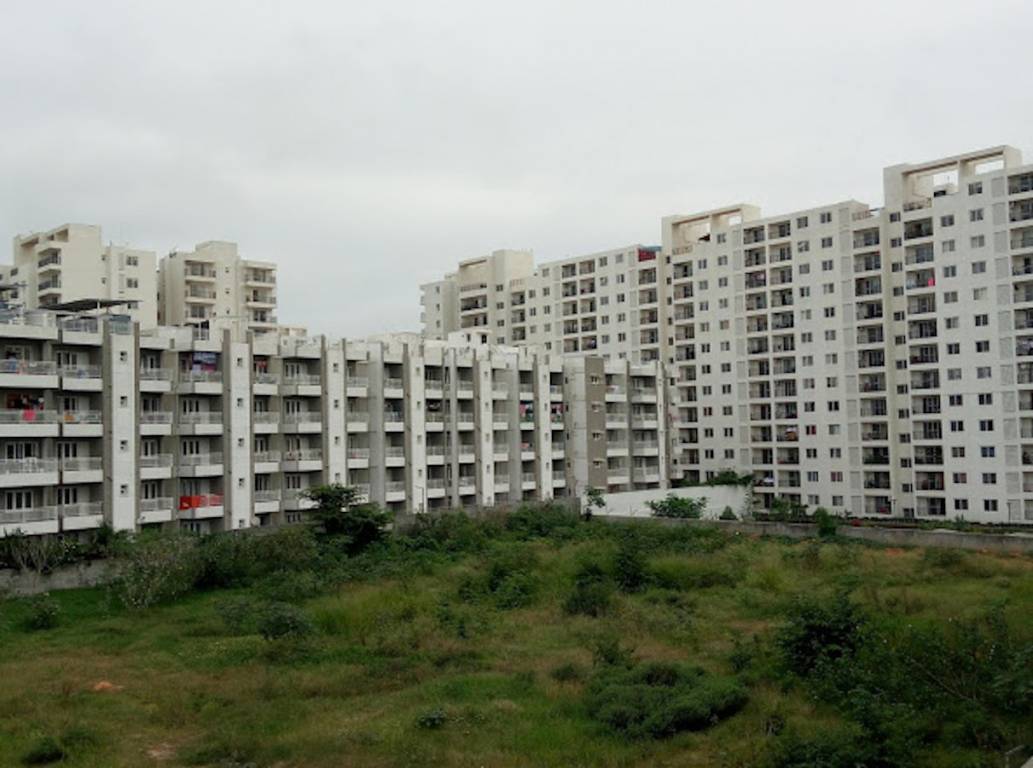


- Possession Start DateFeb'15
- StatusCompleted
- Total Launched apartments63
- Launch DateApr'13
- AvailabilityResale
Salient Features
- 3 open side properties, luxurious properties
- Enhanced living with amenities like gated community, community hall and center
- The project offers apartment with perfect combination of contemporary architecture and features to provide comfortable living
- The site is in close proximity to various civic utilities
- Landscape garden, children play area, rainwater harvesting
More about Saroj Dynasty
Dynasty is a residential community launched by Saroj Group in Bellandur, Bangalore. Comprising of 2 and 3 BHK apartments, The apartments are available through resale as well as from the builder. The community has amenities for the residents, including cafeteria, clubhouse, swimming pool, gymnasium, intercom, sports facility, jogging track and maintenance staff. Established in 2003, Saroj Group is committed to deliver quality constructions to the home seekers in a time bound fashion. They have fi...View more
![HDFC (5244) HDFC (5244)]()
![SBI - DEL02592587P SBI - DEL02592587P]()
![LIC LIC]()
![Axis Bank Axis Bank]()
![PNB Housing PNB Housing]()
![Indiabulls Indiabulls]()
![Citibank Citibank]()
![DHFL DHFL]()
![L&T Housing (DSA_LOSOT) L&T Housing (DSA_LOSOT)]()
![IIFL IIFL]()
- + 5 more banksshow less
Project Specifications
- 2 BHK
- 3 BHK
- Gymnasium
- Swimming Pool
- Children's play area
- Club House
- Cafeteria
- Multipurpose Room
- Sports Facility
- Intercom
- Rain Water Harvesting
- Jogging Track
- Maintenance Staff
- 24 X 7 Security
- Power Backup
- Car Parking
- Shopping Mall
- School
- Hospital
- ATM
- Staff Quarter
- Lift Available
- Badminton Court
- Basketball Court
- 24 Hours Water Supply
- Fire Fighting System
- Sewage Treatment Plant
- Landscaped Gardens
- Amphitheater
- Landscape Garden and Tree Planting
- Paved Compound
- Yoga/Meditation Area
- Solar Water Heating
- Table Tennis
- Kid's Pool
- Multipurpose Hall
- Visitor Parking
Saroj Dynasty Gallery
About Saroj

- Years of experience24
- Total Projects22
- Ongoing Projects2




































