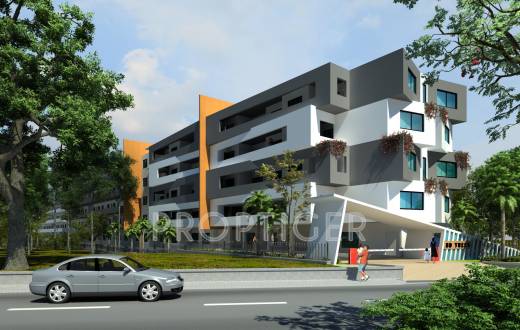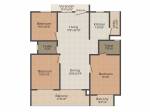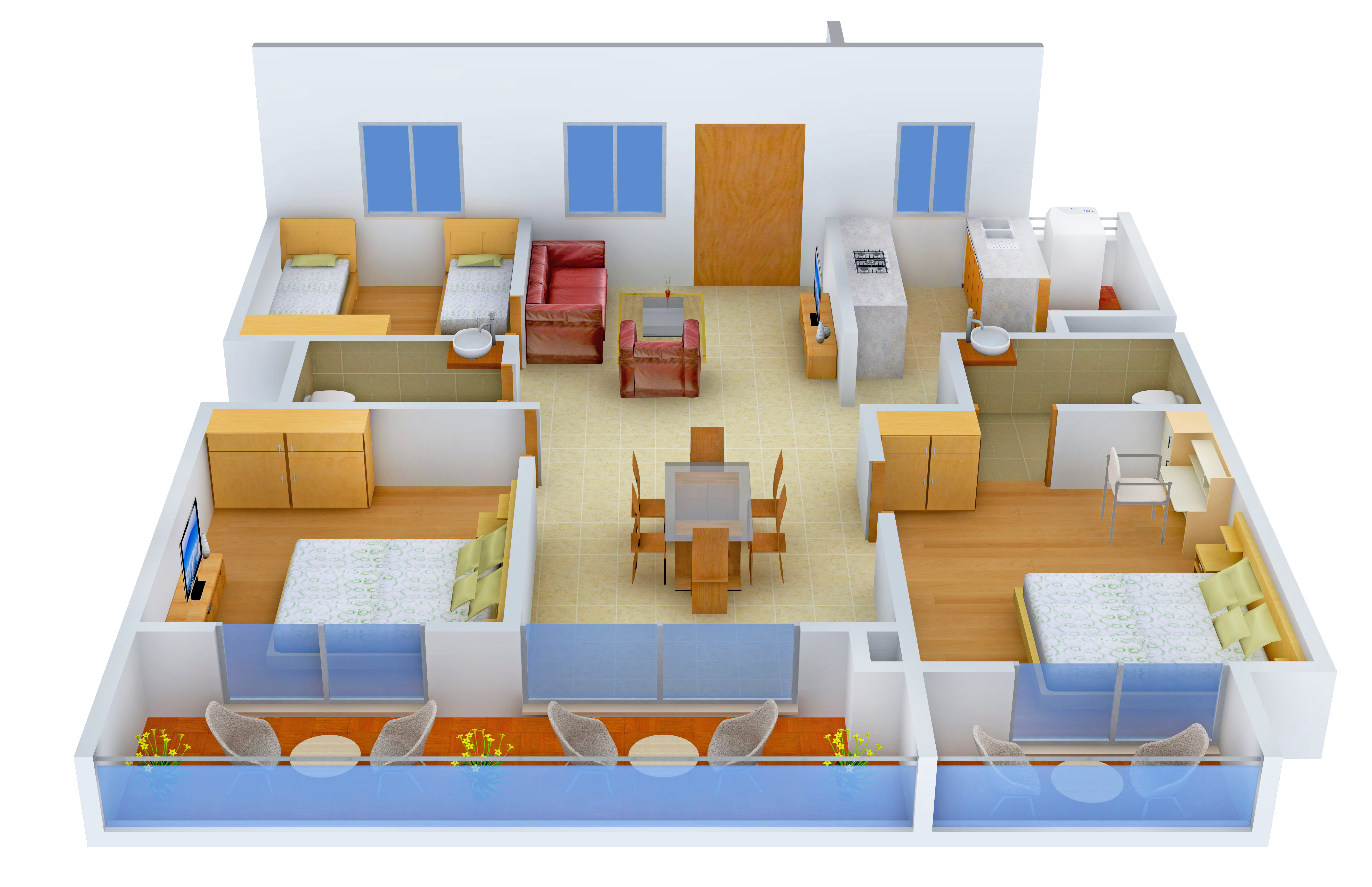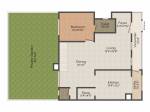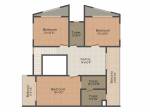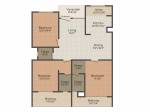
24 Photos
Surya Shakti Green Lands 80 Trees
Price on request
Builder Price
3, 4 BHK
Apartment
1,477 - 2,630 sq ft
Builtup area
Project Location
Bellandur, Bangalore
Overview
- Apr'16Possession Start Date
- CompletedStatus
- 1 AcresTotal Area
- 68Total Launched apartments
- Jan'14Launch Date
- ResaleAvailability
More about Surya Shakti Green Lands 80 Trees
80 Trees is a residential community by the Surya ShaktiGreen Lands, in Bellandur, Bangalore. The community has 3 and 4BHK apartments on offer which are priced from 66.5 lakh to 1.2 crore. Currently under construction, the community has on offer 68 flats which measure from 1477 to 2600 sq. ft. The flats are available through resale and from the builder as well. The total area covered by the property is 1.25 acres, which has been developed to offer the units and amenities for the benefit of home o...read more
Approved for Home loans from following banks
![HDFC (5244) HDFC (5244)]()
![Axis Bank Axis Bank]()
![PNB Housing PNB Housing]()
![Indiabulls Indiabulls]()
![Citibank Citibank]()
![DHFL DHFL]()
![L&T Housing (DSA_LOSOT) L&T Housing (DSA_LOSOT)]()
![IIFL IIFL]()
- + 3 more banksshow less
Surya Shakti Green Lands 80 Trees Floor Plans
- 3 BHK
- 4 BHK
| Floor Plan | Area | Builder Price |
|---|---|---|
 | 1477 sq ft (3BHK+2T) | - |
 | 1503 sq ft (3BHK+3T) | - |
 | 1716 sq ft (3BHK+3T) | - |
 | 1834 sq ft (3BHK+3T) | - |
 | 2023 sq ft (3BHK+3T) | - |
2 more size(s)less size(s)
Report Error
Our Picks
- PriceConfigurationPossession
- Current Project
![Images for Elevation of 80 Trees Images for Elevation of 80 Trees]() Surya Shakti Green Lands 80 Treesby Surya Shakti Green LandsBellandur, BangaloreData Not Available3,4 BHK Apartment1,477 - 2,630 sq ftApr '16
Surya Shakti Green Lands 80 Treesby Surya Shakti Green LandsBellandur, BangaloreData Not Available3,4 BHK Apartment1,477 - 2,630 sq ftApr '16 - Recommended
![tru-windchimes Elevation Elevation]() Tru Windchimesby TrudwellingsBellandur, BangaloreData Not Available2,3 BHK Apartment722 - 1,119 sq ftDec '24
Tru Windchimesby TrudwellingsBellandur, BangaloreData Not Available2,3 BHK Apartment722 - 1,119 sq ftDec '24 - Recommended
![]() Forestaby Mana ProjectsUlsoor, BangaloreData Not Available3,4 BHK Apartment2,583 - 3,316 sq ftNov '22
Forestaby Mana ProjectsUlsoor, BangaloreData Not Available3,4 BHK Apartment2,583 - 3,316 sq ftNov '22
Surya Shakti Green Lands 80 Trees Amenities
- Gymnasium
- Swimming Pool
- Children's play area
- Club House
- Rain Water Harvesting
- Indoor Games
- Car Parking
- Multipurpose Room
Surya Shakti Green Lands 80 Trees Specifications
Doors
Internal:
Sal Wood Frame
Main:
Teak Wood Frame and Shutter
Flooring
Balcony:
Ceramic Tiles
Kitchen:
Ceramic tiles
Master Bedroom:
Vitrified Tiles
Toilets:
Ceramic Tiles
Living/Dining:
Vitrified tiles
Other Bedroom:
Vitrified tiles
Gallery
Surya Shakti Green Lands 80 TreesElevation
Surya Shakti Green Lands 80 TreesAmenities
Surya Shakti Green Lands 80 TreesFloor Plans
Surya Shakti Green Lands 80 TreesNeighbourhood

Contact NRI Helpdesk on
Whatsapp(Chat Only)
Whatsapp(Chat Only)
+91-96939-69347

Contact Helpdesk on
Whatsapp(Chat Only)
Whatsapp(Chat Only)
+91-96939-69347
About Surya Shakti Green Lands

- 21
Years of Experience - 3
Total Projects - 0
Ongoing Projects - RERA ID
Similar Projects
- PT ASSIST
![tru-windchimes Elevation tru-windchimes Elevation]() Tru Windchimesby TrudwellingsBellandur, BangalorePrice on request
Tru Windchimesby TrudwellingsBellandur, BangalorePrice on request - PT ASSIST
![Project Image Project Image]() Mana Forestaby Mana ProjectsUlsoor, BangalorePrice on request
Mana Forestaby Mana ProjectsUlsoor, BangalorePrice on request - PT ASSIST
![parkway-phase-1 Elevation parkway-phase-1 Elevation]() DSR Parkway Phase 1by DSR InfrastructuresGunjur, Bangalore₹ 1.33 Cr - ₹ 1.80 Cr
DSR Parkway Phase 1by DSR InfrastructuresGunjur, Bangalore₹ 1.33 Cr - ₹ 1.80 Cr - PT ASSIST
![parkway-phase-2 Elevation parkway-phase-2 Elevation]() DSR Parkway Phase 2by DSR InfrastructuresGunjur, BangalorePrice on request
DSR Parkway Phase 2by DSR InfrastructuresGunjur, BangalorePrice on request - PT ASSIST
![lakefront-residential-phase-1 Elevation lakefront-residential-phase-1 Elevation]() Adarsh Lakefront Residential Phase 1by Adarsh DevelopersMarathahalli, Bangalore₹ 2.43 Cr - ₹ 5.29 Cr
Adarsh Lakefront Residential Phase 1by Adarsh DevelopersMarathahalli, Bangalore₹ 2.43 Cr - ₹ 5.29 Cr
Discuss about Surya Shakti Green Lands 80 Trees
comment
Disclaimer
PropTiger.com is not marketing this real estate project (“Project”) and is not acting on behalf of the developer of this Project. The Project has been displayed for information purposes only. The information displayed here is not provided by the developer and hence shall not be construed as an offer for sale or an advertisement for sale by PropTiger.com or by the developer.
The information and data published herein with respect to this Project are collected from publicly available sources. PropTiger.com does not validate or confirm the veracity of the information or guarantee its authenticity or the compliance of the Project with applicable law in particular the Real Estate (Regulation and Development) Act, 2016 (“Act”). Read Disclaimer
The information and data published herein with respect to this Project are collected from publicly available sources. PropTiger.com does not validate or confirm the veracity of the information or guarantee its authenticity or the compliance of the Project with applicable law in particular the Real Estate (Regulation and Development) Act, 2016 (“Act”). Read Disclaimer










