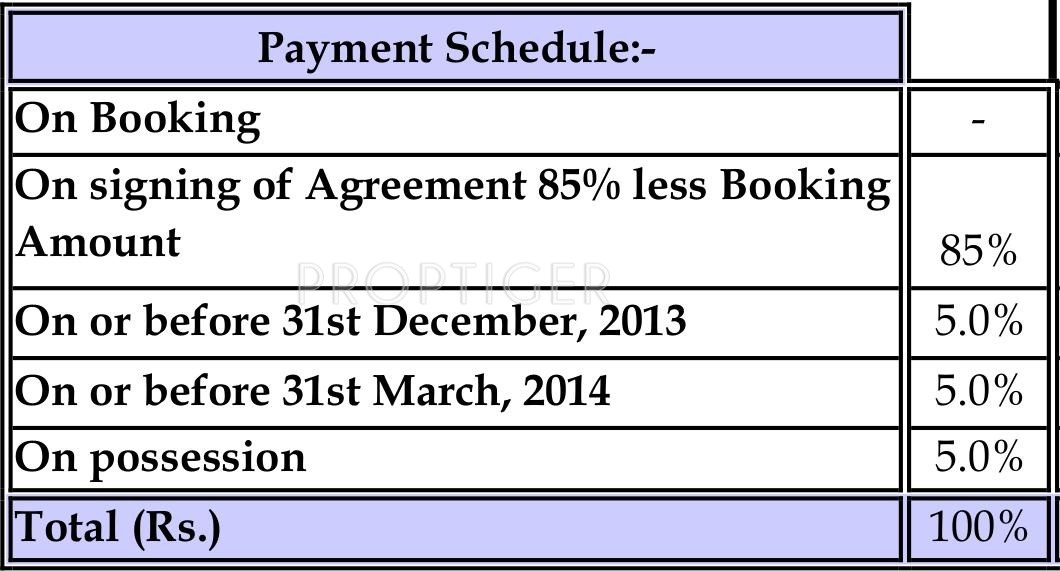3,4 BHK Apartment
1,715 - 4,495 sq ft



Vaswani Reserve welcomes a fortunate few to the most evolved form of city living, and offers living spaces that come from our deep understanding of the basis fact that customers don’t buy apartments – people do. Hence, the project actively fosters community living with several unique features, including landscaped meeting places on the terraces.


