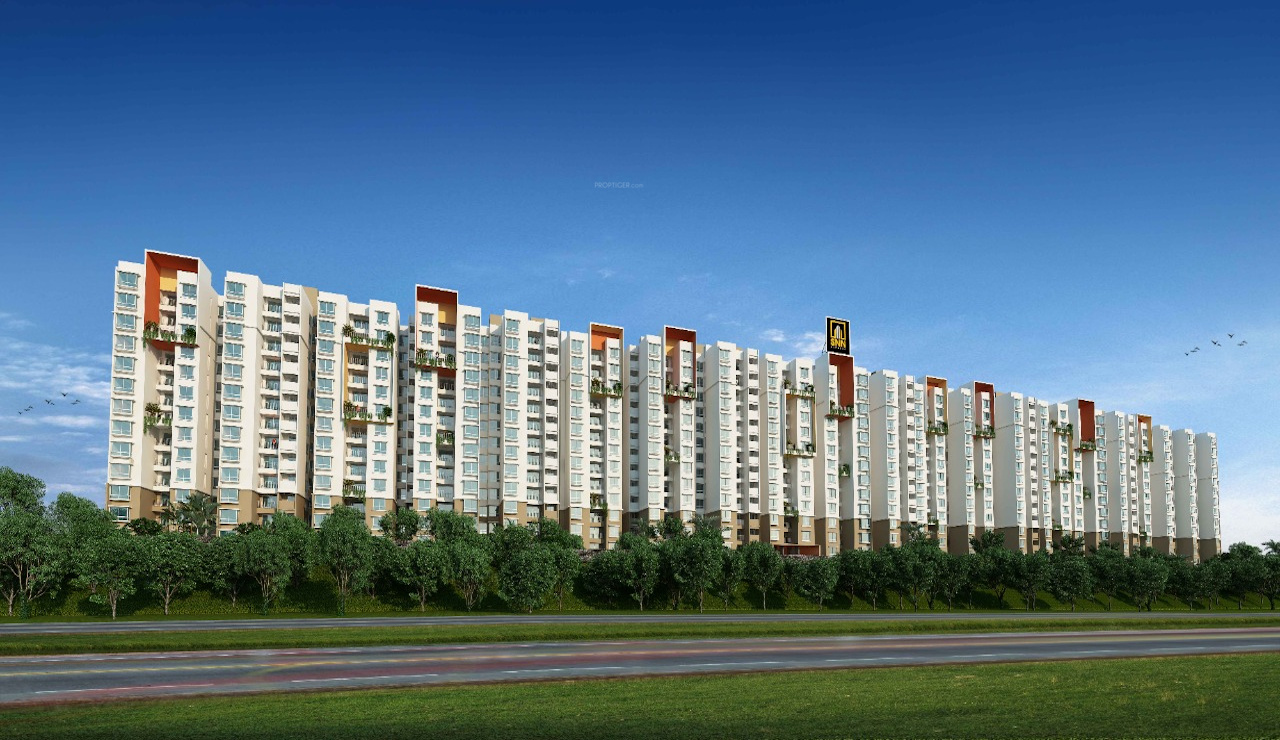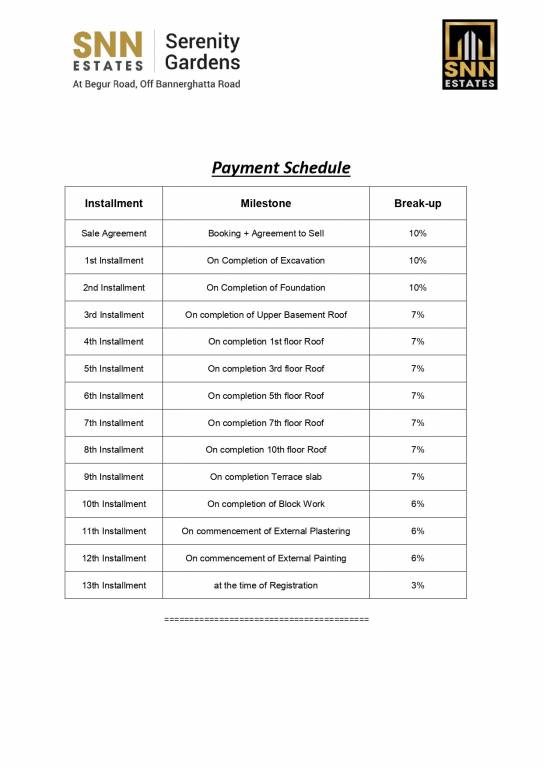
45 Photos
PROJECT RERA ID : PRM/KA/RERA/1251/310/PR/150622/004987
Serenity Gardensby SNN Estates

₹ 1.17 Cr - ₹ 2.59 Cr
Builder Price
See inclusions
2, 3, 4 BHK
Apartment
1,230 - 2,730 sq ft
Builtup area
Project Location
Bettadasanapura, Bangalore
Overview
- Sep'27Possession Start Date
- Under ConstructionStatus
- 6.95 AcresTotal Area
- May'22Launch Date
- NewAvailability
Salient Features
- Provides 1.25 lakh sq. ft. club house
- Reliance Digital(3.8km), Max(2.5km) & Royal Meenakshi Mall(2.4km) are in close vacinity
- Accurate 4km drive to Orchids The International School - CBSE School
- Fortis Hospital & Cloudnine Hospital are situated <4.2km away
- Domino's Pizza (900m) is located a short distance apart.
More about Serenity Gardens
For those looking to buy a residential property, here comes one of the choicest offerings in Bangalore South, at Begur Road. Brought to you by SNN Estates, Serenity Gardens by SNN Estates is among the newest addresses for homebuyers. There are apartments for sale in Serenity Gardens by SNN Estates.
Serenity Gardens by SNN Estates Bangalore South is a RERA-registered housing society, which means all projects details are also available on state RERA website for end-users and investors.
Approved for Home loans from following banks
Serenity Gardens Floor Plans
- 2 BHK
- 3 BHK
- 4 BHK
| Floor Plan | Area | Builder Price | |
|---|---|---|---|
 | 1230 sq ft (2BHK+2T) | ₹ 1.17 Cr | Enquire Now |
 | 1320 sq ft (2BHK+2T + Study Room) | ₹ 1.25 Cr | Enquire Now |
 | 1340 sq ft (2BHK+2T + Study Room) | ₹ 1.27 Cr | Enquire Now |
Report Error
Serenity Gardens Amenities
- Children's play area
- Basketball Court
- Spa
- Club House
- Swimming Pool
- Gymnasium
- Health Facilities
- Squash Court
Serenity Gardens Specifications
Flooring
Toilets:
Ceramic Tiles
Master Bedroom:
Best Quality Vitrified Tiles
Other Bedroom:
Best Quality Vitrified Tiles
Balcony:
Ceramic Tiles
Living/Dining:
Vitrified Tiles
Fittings
Toilets:
Branded CP Fittings and Sanitary Ware
Kitchen:
Branded CP fittings
Gallery
Serenity GardensElevation
Serenity GardensVideos
Serenity GardensAmenities
Serenity GardensFloor Plans
Serenity GardensNeighbourhood
Serenity GardensConstruction Updates
Serenity GardensOthers
Home Loan & EMI Calculator
Select a unit
Loan Amount( ₹ )
Loan Tenure(in Yrs)
Interest Rate (p.a.)
Monthly EMI: ₹ 0
Apply Homeloan
Payment Plans


Contact NRI Helpdesk on
Whatsapp(Chat Only)
Whatsapp(Chat Only)
+91-96939-69347

Contact Helpdesk on
Whatsapp(Chat Only)
Whatsapp(Chat Only)
+91-96939-69347
About SNN Estates

- 3
Total Projects - 2
Ongoing Projects - RERA ID
Similar Projects
- PT ASSIST
![southern-star Elevation southern-star Elevation]() Prestige Southern Starby Prestige GroupBegur, Bangalore₹ 1.40 Cr - ₹ 3.52 Cr
Prestige Southern Starby Prestige GroupBegur, Bangalore₹ 1.40 Cr - ₹ 3.52 Cr - PT ASSIST
![bannerghatta Elevation bannerghatta Elevation]() Lodha Bannerghattaby Lodha GroupHulimavu, Bangalore₹ 1.04 Cr - ₹ 4.55 Cr
Lodha Bannerghattaby Lodha GroupHulimavu, Bangalore₹ 1.04 Cr - ₹ 4.55 Cr - PT ASSIST
![azur-tower-d Elevation azur-tower-d Elevation]() Lodha Azur Tower Dby Lodha GroupBegur, Bangalore₹ 7.26 Cr
Lodha Azur Tower Dby Lodha GroupBegur, Bangalore₹ 7.26 Cr - PT ASSIST
![raj-serenity-phase-2 Images for Elevation of SNN Raj Serenity Phase 2 raj-serenity-phase-2 Images for Elevation of SNN Raj Serenity Phase 2]() SNN Raj Serenity Phase 2by SNNBegur, Bangalore₹ 1.24 Cr - ₹ 2.07 Cr
SNN Raj Serenity Phase 2by SNNBegur, Bangalore₹ 1.24 Cr - ₹ 2.07 Cr - PT ASSIST
![azur Elevation azur Elevation]() Lodha Azurby Lodha GroupBannerghatta, Bangalore₹ 2.53 Cr - ₹ 3.97 Cr
Lodha Azurby Lodha GroupBannerghatta, Bangalore₹ 2.53 Cr - ₹ 3.97 Cr
Discuss about Serenity Gardens
comment
Disclaimer
PropTiger.com is not marketing this real estate project (“Project”) and is not acting on behalf of the developer of this Project. The Project has been displayed for information purposes only. The information displayed here is not provided by the developer and hence shall not be construed as an offer for sale or an advertisement for sale by PropTiger.com or by the developer.
The information and data published herein with respect to this Project are collected from publicly available sources. PropTiger.com does not validate or confirm the veracity of the information or guarantee its authenticity or the compliance of the Project with applicable law in particular the Real Estate (Regulation and Development) Act, 2016 (“Act”). Read Disclaimer
The information and data published herein with respect to this Project are collected from publicly available sources. PropTiger.com does not validate or confirm the veracity of the information or guarantee its authenticity or the compliance of the Project with applicable law in particular the Real Estate (Regulation and Development) Act, 2016 (“Act”). Read Disclaimer
















































