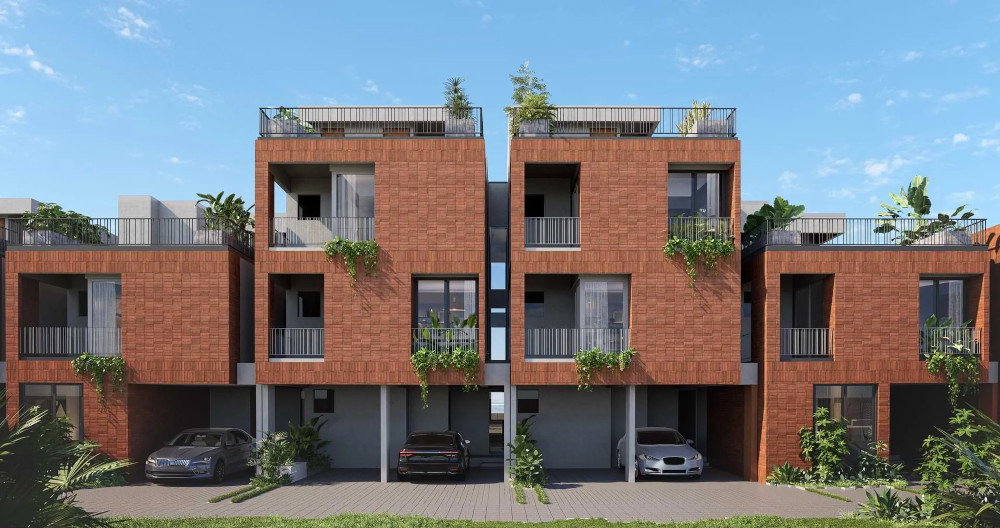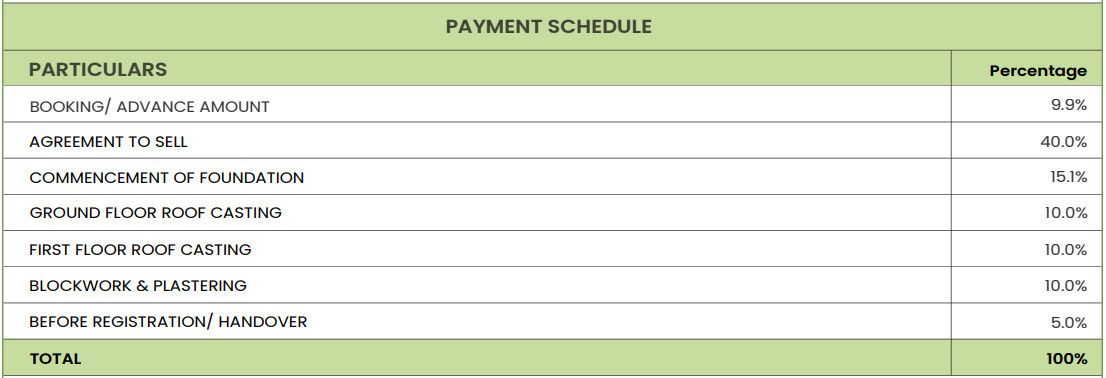


₹ 1.24 Cr - ₹ 2.81 Cr
Builder Price
Home Loan EMI starts at ₹ 1.80 LSee inclusions
Configuration
3, 4 BHK
Builtup area
On request
Possession Status
Under Construction
Avg. Price
₹ 8,436 sq.ft
Overview
- Possession Start DateNov'26
- StatusUnder Construction
- Total Area2.44 Acres
- Total Launched villas52
- Launch DateMar'23
- AvailabilityNew
- RERA IDPRM/KA/RERA/1251/308/PR/210323/005811
Salient Features
- Each home includes a private garden for its residents
- The project offers 45% open space for a spacious and natural environment
- Automated home systems are integrated into each residence
- The clubhouse boasts an infinity pool on its rooftop, along with co-working spaces, a library, and various other amenities
- Indus International School is conveniently located just 140 meters away, while St. Philomena's Public School is situated 1.7 kilometers away
More about Evantha Earthen Ambience
For those looking to buy a residential property, here comes one of the choicest offerings in Bangalore East, at Sarjapur. Brought to you by Evantha Sri Durga Constructions, Evantha Earthen Ambience is among the newest addresses for homebuyers. Evantha Earthen Ambience Bangalore East is a RERA-registered housing society, which means all projects details are also available on state RERA website for end-users and investors.
Approved for Home loans from following banks
Project Specifications
Doors
Internal:
Teak Wood Frame and Shutter
Main:
Teak Wood Doors
Flooring
Kitchen:
Vitrified Tiles
Living/Dining:
Vitrified Tiles
Master Bedroom:
Vitrified Tiles
Other Bedroom:
Vitrified Tiles
Toilets:
Vitrified Tiles
Evantha Earthen Ambience Floor Plans
- 3 BHK
- 4 BHK
₹ 1.24 Cr
₹ 2.32 Cr
Evantha Earthen Ambience Amenities
- Club House
- Gymnasium
- Tennis Court
- Community Hall
- Rain Water Harvesting
- CCTV
- Internal Roads
- Library
- Sewage Treatment Plant
- Board Games
- Water Storage
- Billiards/Snooker Table
- Security Cabin
- Landscape Garden and Tree Planting
Evantha Earthen Ambience - Brochure
Evantha Earthen Ambience Gallery
Home Loan Calculator
Select a unit
Loan Amount
₹
Loan Tenure (in years)
Y
Interest Rate (% P. A.)
%
0
EMI per month
Principal Amount0
Interest Amount0
Total amount payable0
Payment Plans

About Evantha Developers

- Total Projects13
- Ongoing Projects2
More projects by Evantha Developers
Similar Projects
























