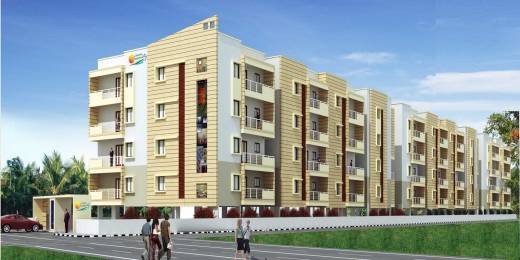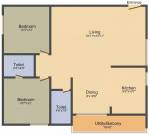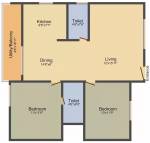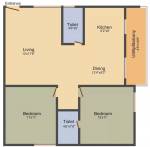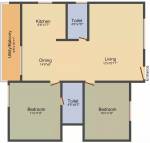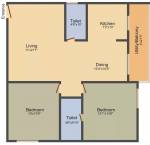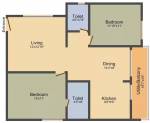
Sumukha Serenity
Price on request
Builder Price
2 BHK
Apartment
1,150 - 1,370 sq ft
Builtup area
Project Location
Bommanahalli, Bangalore
Overview
- Aug'18Possession Start Date
- CompletedStatus
- 72Total Launched apartments
- May'15Launch Date
- ResaleAvailability
Salient Features
- Luxurious properties
- Peaceful surroundings
- The project offers apartment with perfect combination of contemporary architecture and features to provide comfortable living
- The site is in close proximity to various civic utilities
- Rainwater harvesting
More about Sumukha Serenity
Sumukha Serenity by Sumukha Projects at Bangalore Bangalore is one of the most sought after residential project in Bangalore Bangalore of the recent times. Sumukha Serenity by Sumukha Projects is nominally priced and is very conveniently located. The surroundings provide access to facilities like hospitals, schools, banks, convenience store etc. . The project offers world class residential units with latest specifications that meet the expectations of the urban lifestyle. Sumukha Serenity by Sum...read more
Approved for Home loans from following banks
![HDFC (5244) HDFC (5244)]()
![Axis Bank Axis Bank]()
![PNB Housing PNB Housing]()
![Indiabulls Indiabulls]()
![Citibank Citibank]()
![DHFL DHFL]()
![L&T Housing (DSA_LOSOT) L&T Housing (DSA_LOSOT)]()
![IIFL IIFL]()
- + 3 more banksshow less
Sumukha Serenity Floor Plans
- 2 BHK
| Floor Plan | Area | Builder Price |
|---|---|---|
 | 1150 sq ft (2BHK+2T) | - |
 | 1170 sq ft (2BHK+2T) | - |
 | 1210 sq ft (2BHK+2T) | - |
1225 sq ft (2BHK+2T) | - | |
 | 1250 sq ft (2BHK+2T) | - |
 | 1280 sq ft (2BHK+2T) | - |
 | 1355 sq ft (2BHK+2T) | - |
 | 1370 sq ft (2BHK+2T) | - |
5 more size(s)less size(s)
Report Error
Our Picks
- PriceConfigurationPossession
- Current Project
![serenity Elevation Elevation]() Sumukha Serenityby Sumukha ProjectsBommanahalli, BangaloreData Not Available2 BHK Apartment1,150 - 1,370 sq ftAug '18
Sumukha Serenityby Sumukha ProjectsBommanahalli, BangaloreData Not Available2 BHK Apartment1,150 - 1,370 sq ftAug '18 - Recommended
![bannerghatta Elevation Elevation]() Bannerghattaby Lodha GroupHulimavu, Bangalore₹ 1.36 Cr - ₹ 5.93 Cr2,3,4,5 BHK Apartment800 - 3,500 sq ftDec '27
Bannerghattaby Lodha GroupHulimavu, Bangalore₹ 1.36 Cr - ₹ 5.93 Cr2,3,4,5 BHK Apartment800 - 3,500 sq ftDec '27 - Recommended
![zephyr Elevation Elevation]() Zephyrby Mahaveer GroupBommanahalli, Bangalore₹ 1.36 Cr - ₹ 5.93 Cr2,3 BHK Apartment1,031 - 1,618 sq ftMar '19
Zephyrby Mahaveer GroupBommanahalli, Bangalore₹ 1.36 Cr - ₹ 5.93 Cr2,3 BHK Apartment1,031 - 1,618 sq ftMar '19
Sumukha Serenity Amenities
- 24 X 7 Security
- Car Parking
- Gymnasium
- Swimming Pool
- Children's play area
- Full Power Backup
- Lift Available
- CCTV
Sumukha Serenity Specifications
Doors
Internal:
Decorative Laminate
Main:
Decorative Flush with Hardwood Door Frames
Flooring
Living/Dining:
Vitrified Tiles
Toilets:
Anti Skid Vitrified Tiles
Other Bedroom:
Vitrified tiles for living, dining, bedroom
Master Bedroom:
- Master bedroom wooden flooring / other bedrooms vitrified tiles
Kitchen:
- Granite counter in kitchen area
Gallery
Sumukha SerenityElevation
Sumukha SerenityAmenities
Sumukha SerenityFloor Plans
Sumukha SerenityNeighbourhood

Contact NRI Helpdesk on
Whatsapp(Chat Only)
Whatsapp(Chat Only)
+91-96939-69347

Contact Helpdesk on
Whatsapp(Chat Only)
Whatsapp(Chat Only)
+91-96939-69347
About Sumukha Projects
Sumukha Projects
- 2
Total Projects - 0
Ongoing Projects - RERA ID
Similar Projects
- PT ASSIST
![bannerghatta Elevation bannerghatta Elevation]() Lodha Bannerghattaby Lodha GroupHulimavu, Bangalore₹ 1.36 Cr - ₹ 5.93 Cr
Lodha Bannerghattaby Lodha GroupHulimavu, Bangalore₹ 1.36 Cr - ₹ 5.93 Cr - PT ASSIST
![zephyr Elevation zephyr Elevation]() Mahaveer Zephyrby Mahaveer GroupBommanahalli, BangalorePrice on request
Mahaveer Zephyrby Mahaveer GroupBommanahalli, BangalorePrice on request - PT ASSIST
![azur-tower-d Elevation azur-tower-d Elevation]() Lodha Azur Tower Dby Lodha GroupBegur, Bangalore₹ 2.20 Cr - ₹ 3.66 Cr
Lodha Azur Tower Dby Lodha GroupBegur, Bangalore₹ 2.20 Cr - ₹ 3.66 Cr - PT ASSIST
![azur-phase-1 Elevation azur-phase-1 Elevation]() Lodha Azur Phase 1by Lodha Group BangaloreBegur, Bangalore₹ 2.30 Cr - ₹ 9.95 Cr
Lodha Azur Phase 1by Lodha Group BangaloreBegur, Bangalore₹ 2.30 Cr - ₹ 9.95 Cr - PT ASSIST
![azur Elevation azur Elevation]() Lodha Azurby Lodha GroupBannerghatta, Bangalore₹ 2.46 Cr - ₹ 3.85 Cr
Lodha Azurby Lodha GroupBannerghatta, Bangalore₹ 2.46 Cr - ₹ 3.85 Cr
Discuss about Sumukha Serenity
comment
Disclaimer
PropTiger.com is not marketing this real estate project (“Project”) and is not acting on behalf of the developer of this Project. The Project has been displayed for information purposes only. The information displayed here is not provided by the developer and hence shall not be construed as an offer for sale or an advertisement for sale by PropTiger.com or by the developer.
The information and data published herein with respect to this Project are collected from publicly available sources. PropTiger.com does not validate or confirm the veracity of the information or guarantee its authenticity or the compliance of the Project with applicable law in particular the Real Estate (Regulation and Development) Act, 2016 (“Act”). Read Disclaimer
The information and data published herein with respect to this Project are collected from publicly available sources. PropTiger.com does not validate or confirm the veracity of the information or guarantee its authenticity or the compliance of the Project with applicable law in particular the Real Estate (Regulation and Development) Act, 2016 (“Act”). Read Disclaimer








