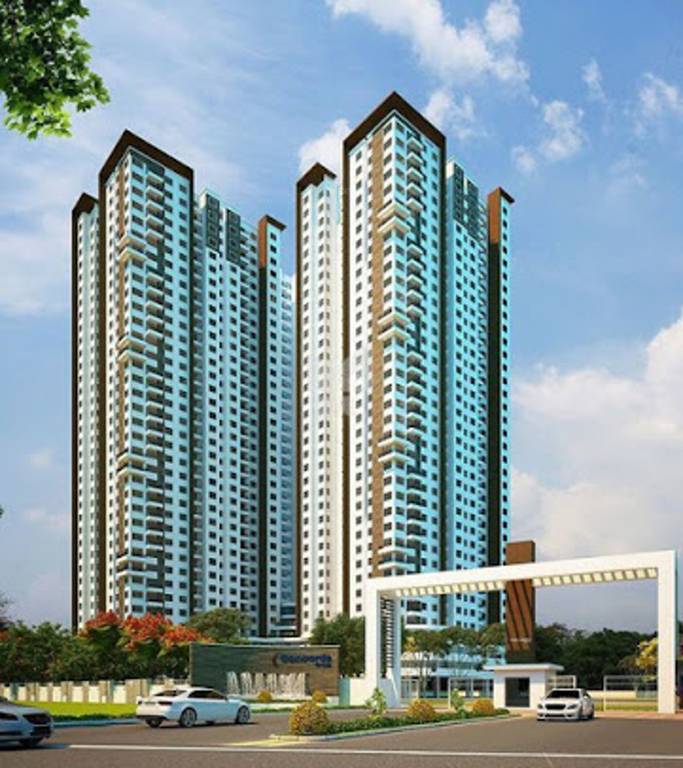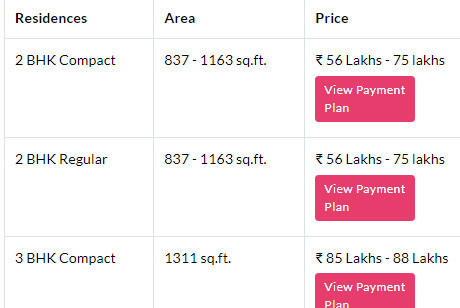
47 Photos
PROJECT RERA ID : PRM/KA/RERA/1251/446/PR/190704/002647
1344 sq ft 3 BHK 2T Apartment in Concorde Group Auriga
₹ 1.51 Cr
See inclusions
- 2 BHK 833 sq ft₹ 93.50 L
- 2 BHK 837 sq ft₹ 93.94 L
- 2 BHK 900 sq ft₹ 1.01 Cr
- 2 BHK 1074 sq ft₹ 1.21 Cr
- 2 BHK 1097 sq ft₹ 1.23 Cr
- 2 BHK 1100 sq ft₹ 1.23 Cr
- 2 BHK 1134 sq ft₹ 1.27 Cr
- 2 BHK 1135 sq ft₹ 1.27 Cr
- 2 BHK 1136 sq ft₹ 1.28 Cr
- 2 BHK 1139 sq ft₹ 1.28 Cr
- 2 BHK 1148 sq ft₹ 1.29 Cr
- 3 BHK 1151 sq ft₹ 1.29 Cr
- 3 BHK 1164 sq ft₹ 1.31 Cr
- 2 BHK 1164 sq ft₹ 1.31 Cr
- 3 BHK 1250 sq ft₹ 1.40 Cr
- 3 BHK 1312 sq ft₹ 1.47 Cr
- 3 BHK 1334 sq ft₹ 1.50 Cr
- 3 BHK 1336 sq ft₹ 1.50 Cr
- 3 BHK 1344 sq ft₹ 1.51 Cr
- 3 BHK 1351 sq ft₹ 1.52 Cr
- 3 BHK 1361 sq ft₹ 1.53 Cr
- 3 BHK 1371 sq ft₹ 1.54 Cr
- 3 BHK 1450 sq ft₹ 1.63 Cr
- 3 BHK 1700 sq ft₹ 1.91 Cr
- 3 BHK 1744 sq ft₹ 1.96 Cr
- 3 BHK 1758 sq ft₹ 1.97 Cr
- 3 BHK 1800 sq ft₹ 2.02 Cr
- 3 BHK 1801 sq ft₹ 2.02 Cr
Project Location
Krishnarajapura, Bangalore
Basic Details
Amenities59
Specifications
Property Specifications
- Under ConstructionStatus
- Feb'25Possession Start Date
- 1344 sq ftSize
- 5 AcresTotal Area
- 501Total Launched apartments
- Jul'19Launch Date
- New and ResaleAvailability
Salient Features
- Get uninterrupted views of Yele Mallappa Shetty Lake amidst 90% open spaces.
- Manage your home's electrical and lighting remotely with Alexa.
- The facilities include a sun deck, restaurant, steam room, sauna bath, and laundromat.
- Amenities comprise a badminton court, infinity pool, football field, basketball court, and skating rink.
- RCB INTERNATIONAL SCHOOL is located just 2 km away.
- Geetha Hospital, a Multispeciality Hospital, is merely 1.4 km away.
Why live in small, cramped, and expensive homes in Whitefield when you can open up to a more fulfilling life? Say goodbye to concrete jungles and open up to the beauty of nature instead. With well-planned and spacious apartments for sale in Whitefield, it’s time to get a breath of fresh air from the conventional, claustrophobic life you knew.
Payment Plans

Price & Floorplan
3BHK+2T (1,343.82 sq ft)
₹ 1.51 Cr
See Price Inclusions

- 2 Bathrooms
- 3 Bedrooms
Report Error
Gallery
Concorde AurigaElevation
Concorde AurigaVideos
Concorde AurigaAmenities
Concorde AurigaFloor Plans
Concorde AurigaNeighbourhood
Concorde AurigaConstruction Updates
Concorde AurigaOthers
Other properties in Concorde Group Auriga
- 2 BHK
- 3 BHK

Contact NRI Helpdesk on
Whatsapp(Chat Only)
Whatsapp(Chat Only)
+91-96939-69347

Contact Helpdesk on
Whatsapp(Chat Only)
Whatsapp(Chat Only)
+91-96939-69347
About Concorde Group

- 28
Years of Experience - 36
Total Projects - 10
Ongoing Projects - RERA ID
The Concorde Group was set up in 1998 with a vision to create sustainable values for stakeholders and deliver customer delight. In almost 2 decades, the company has developed over 20 million square feet of real estate space, consistently delivering satisfaction to its customers through its innovative offerings and professionalism in every aspect of its dealings. <p> Known for building long-lasting value for its customers, the leadership at Concorde persistently strives towards delivering p... read more
Similar Properties
- PT ASSIST
![Project Image Project Image]() Sobha 2BHK+2T (1,359 sq ft)by Sobha LimitedSy No. 26, Bharathi Nagar, KrishnarajapuraPrice on request
Sobha 2BHK+2T (1,359 sq ft)by Sobha LimitedSy No. 26, Bharathi Nagar, KrishnarajapuraPrice on request - PT ASSIST
![Project Image Project Image]() Vikyath 2BHK+2T (1,205 sq ft)by Vikyath InfraWhite City Layout, Seegehalli, KR Puram, KannamangalaPrice on request
Vikyath 2BHK+2T (1,205 sq ft)by Vikyath InfraWhite City Layout, Seegehalli, KR Puram, KannamangalaPrice on request - PT ASSIST
![Project Image Project Image]() SKAV 2BHK+2T (1,280 sq ft)by SKAV Developers857, Bhattarahalli, Old Madras Road, Near KR PuramPrice on request
SKAV 2BHK+2T (1,280 sq ft)by SKAV Developers857, Bhattarahalli, Old Madras Road, Near KR PuramPrice on request - PT ASSIST
![Project Image Project Image]() S2 3BHK+3T (1,235 sq ft)by S2 DevelopersKrishnarajapuraPrice on request
S2 3BHK+3T (1,235 sq ft)by S2 DevelopersKrishnarajapuraPrice on request - PT ASSIST
![Project Image Project Image]() Jade 2BHK+2T (731.95 sq ft)by Jade Invent354 New Sy No 2/7 and Sy Old No 2/3 Sannatammanhalli VillagePrice on request
Jade 2BHK+2T (731.95 sq ft)by Jade Invent354 New Sy No 2/7 and Sy Old No 2/3 Sannatammanhalli VillagePrice on request
Discuss about Concorde Auriga
comment
Disclaimer
PropTiger.com is not marketing this real estate project (“Project”) and is not acting on behalf of the developer of this Project. The Project has been displayed for information purposes only. The information displayed here is not provided by the developer and hence shall not be construed as an offer for sale or an advertisement for sale by PropTiger.com or by the developer.
The information and data published herein with respect to this Project are collected from publicly available sources. PropTiger.com does not validate or confirm the veracity of the information or guarantee its authenticity or the compliance of the Project with applicable law in particular the Real Estate (Regulation and Development) Act, 2016 (“Act”). Read Disclaimer
The information and data published herein with respect to this Project are collected from publicly available sources. PropTiger.com does not validate or confirm the veracity of the information or guarantee its authenticity or the compliance of the Project with applicable law in particular the Real Estate (Regulation and Development) Act, 2016 (“Act”). Read Disclaimer


















































