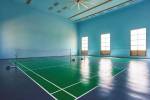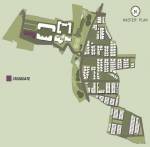
14 Photos
Hiranandani Crossgate
Price on request
Builder Price
2, 3 BHK
Apartment
1,190 - 1,920 sq ft
Builtup area
Project Location
Devanahalli, Bangalore
Overview
- Nov'14Possession Start Date
- CompletedStatus
- 98Total Launched apartments
- Aug'10Launch Date
- ResaleAvailability
Salient Features
- Properties with 100% power backup available
- They provide 100% Vastu Compliant
More about Hiranandani Crossgate
The imposing presence of the three 7-storey buildings is marked by its Greco-Roman architecture. The sense of spaciousness in the 2, 2.5 and 3 BHK apartments in addition to luxurious amenities like well-appointed Club House, retail facilities, a lush herbal park created with the highest standards of landscape design and vast expanse of greenery between each block will create a lifetime of joyful memories for you. Spacious apartments that set the tone for a life full of happiness and prosperity. ...read more
Approved for Home loans from following banks
![HDFC (5244) HDFC (5244)]()
![Axis Bank Axis Bank]()
![PNB Housing PNB Housing]()
![Indiabulls Indiabulls]()
![Citibank Citibank]()
![DHFL DHFL]()
![L&T Housing (DSA_LOSOT) L&T Housing (DSA_LOSOT)]()
![IIFL IIFL]()
- + 3 more banksshow less
Hiranandani Crossgate Floor Plans
- 2 BHK
- 3 BHK
| Floor Plan | Area | Builder Price |
|---|---|---|
 | 1190 sq ft (2BHK+2T) | - |
Report Error
Our Picks
- PriceConfigurationPossession
- Current Project
![crossgate Images for Elevation of Hiranandani Crossgate Images for Elevation of Hiranandani Crossgate]() Hiranandani Crossgateby House Of HiranandaniDevanahalli, BangaloreData Not Available2,3 BHK Apartment1,190 - 1,920 sq ftNov '14
Hiranandani Crossgateby House Of HiranandaniDevanahalli, BangaloreData Not Available2,3 BHK Apartment1,190 - 1,920 sq ftNov '14 - Recommended
![villas Elevation Elevation]() Villasby House Of HiranandaniDevanahalli, BangaloreData Not Available3,4 BHK Villa2,850 - 4,770 sq ftJan '16
Villasby House Of HiranandaniDevanahalli, BangaloreData Not Available3,4 BHK Villa2,850 - 4,770 sq ftJan '16 - Recommended
![sports-village Images for Elevation of Century Sports Village Images for Elevation of Century Sports Village]() Sports Villageby Century Real EstateDevanahalli, BangaloreData Not AvailablePlot2,248 - 3,496 sq ftMay '18
Sports Villageby Century Real EstateDevanahalli, BangaloreData Not AvailablePlot2,248 - 3,496 sq ftMay '18
Hiranandani Crossgate Amenities
- Club House
- Jogging Track
- Gymnasium
- Swimming Pool
- Sports Facility
- Intercom
- 24 X 7 Security
- Indoor Games
Hiranandani Crossgate Specifications
Flooring
Living/Dining:
Porcelain Tiles of NITCO
Master Bedroom:
Wood Finish Vinyl Flooring
Other Bedroom:
Wood Finish Vinyl Flooring
Toilets:
Ceramic Tiles
Walls
Toilets:
Glazed Tiles Dado Up to Door Height
Gallery
Hiranandani CrossgateElevation
Hiranandani CrossgateAmenities
Hiranandani CrossgateFloor Plans
Hiranandani CrossgateOthers
Payment Plans


Contact NRI Helpdesk on
Whatsapp(Chat Only)
Whatsapp(Chat Only)
+91-96939-69347

Contact Helpdesk on
Whatsapp(Chat Only)
Whatsapp(Chat Only)
+91-96939-69347
About House Of Hiranandani

- 41
Years of Experience - 38
Total Projects - 4
Ongoing Projects - RERA ID
House of Hiranandani is a reputed real estate development company with three decades of construction experience. Mr. Surendra Hiranandani is the Founder and Managing Director of the company. The construction portfolio of the company covers entertainment, retail, education, hospitality and healthcare sectors. Top Projects: Tiana in Navalur, Chennai comprising 262 units of 2 and 3 BHK apartments with sizes ranging from 975 sq. ft. to 1,435 sq. ft. Pinewood in Navalur, Chennai comprising 124 units... read more
Similar Projects
- PT ASSIST
![villas Elevation villas Elevation]() Hiranandani Villasby House Of HiranandaniDevanahalli, BangalorePrice on request
Hiranandani Villasby House Of HiranandaniDevanahalli, BangalorePrice on request - PT ASSIST
![sports-village Images for Elevation of Century Sports Village sports-village Images for Elevation of Century Sports Village]() Century Sports Villageby Century Real EstateDevanahalli, BangalorePrice on request
Century Sports Villageby Century Real EstateDevanahalli, BangalorePrice on request - PT ASSIST
![under-the-sun Images for Elevation of Fortius Under The Sun under-the-sun Images for Elevation of Fortius Under The Sun]() Fortius Under The Sun Phase 1by FortiusDevanahalli, BangalorePrice on request
Fortius Under The Sun Phase 1by FortiusDevanahalli, BangalorePrice on request - PT ASSIST
![ivory-phase-1-at-brigade-orchards Elevation ivory-phase-1-at-brigade-orchards Elevation]() Brigade Ivory Phase 1 At Brigade Orchardsby Brigade GroupDevanahalli, BangalorePrice on request
Brigade Ivory Phase 1 At Brigade Orchardsby Brigade GroupDevanahalli, BangalorePrice on request - PT ASSIST
![ivory-phase-2-at-brigade-orchards Elevation ivory-phase-2-at-brigade-orchards Elevation]() Brigade Ivory Phase 2 At Brigade Orchardsby Brigade GroupDevanahalli, Bangalore₹ 36.17 L - ₹ 96.28 L
Brigade Ivory Phase 2 At Brigade Orchardsby Brigade GroupDevanahalli, Bangalore₹ 36.17 L - ₹ 96.28 L
Discuss about Hiranandani Crossgate
comment
Disclaimer
PropTiger.com is not marketing this real estate project (“Project”) and is not acting on behalf of the developer of this Project. The Project has been displayed for information purposes only. The information displayed here is not provided by the developer and hence shall not be construed as an offer for sale or an advertisement for sale by PropTiger.com or by the developer.
The information and data published herein with respect to this Project are collected from publicly available sources. PropTiger.com does not validate or confirm the veracity of the information or guarantee its authenticity or the compliance of the Project with applicable law in particular the Real Estate (Regulation and Development) Act, 2016 (“Act”). Read Disclaimer
The information and data published herein with respect to this Project are collected from publicly available sources. PropTiger.com does not validate or confirm the veracity of the information or guarantee its authenticity or the compliance of the Project with applicable law in particular the Real Estate (Regulation and Development) Act, 2016 (“Act”). Read Disclaimer









































