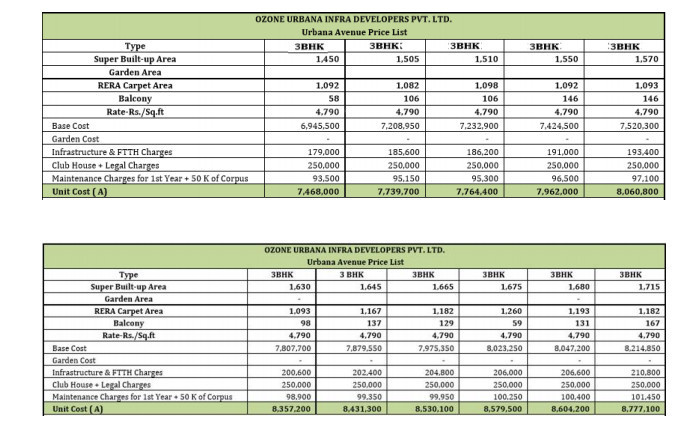
49 Photos
PROJECT RERA ID : PRM/KA/RERA/1250/303/PR/171019/000287
Ozone Urbana Avenue

₹ 90.00 L - ₹ 1.15 Cr
Builder Price
See inclusions
2, 3 BHK
Apartment
1,260 - 1,680 sq ft
Builtup area
Project Location
Devanahalli, Bangalore
Overview
- Nov'18Possession Start Date
- CompletedStatus
- 932Total Launched apartments
- Nov'15Launch Date
- New and ResaleAvailability
Salient Features
- 3 open side properties, luxurious properties
- 15,000 sq. ft. clubhouse for leisure and recreational activities within a 5-min walk
- Devanahalli Railway Station From 2.1km
- International Airport From 5 km
More about Ozone Urbana Avenue
Ozone Urbana Avenue Bangalore offers well designed apartments to buyers along with several premium amenities and other facilities. These include a swimming pool, gymnasium, jogging track, cafeteria, playing area for children, indoor game facilities, car parking facilities, health club, lift, rainwater harvesting system, steam and sauna provisions, squash courts, yoga facilities, cricket pitch, Jacuzzi, badminton, basketball and tennis courts, open spaces, lounge, crèche and amphitheatre. ...read more
Approved for Home loans from following banks
Ozone Urbana Avenue Floor Plans
- 2 BHK
- 3 BHK
| Floor Plan | Area | Agreement Price |
|---|---|---|
 | 1260 sq ft (2BHK+2T) | ₹ 90.00 L |
Report Error
Our Picks
- PriceConfigurationPossession
- Current Project
![Images for Elevation of Ozone Urbana Avenue Images for Elevation of Ozone Urbana Avenue]() Ozone Urbana Avenueby Ozone Group BangaloreDevanahalli, Bangalore₹ 90.00 L - ₹ 1.15 Cr2,3 BHK Apartment1,260 - 1,680 sq ftMay '23
Ozone Urbana Avenueby Ozone Group BangaloreDevanahalli, Bangalore₹ 90.00 L - ₹ 1.15 Cr2,3 BHK Apartment1,260 - 1,680 sq ftMay '23 - Recommended
![aeropolis Elevation Elevation]() Aeropolisby Sattva Group BangaloreBoovanahalli, Bangalore₹ 63.94 L - ₹ 99.43 L1,2,3 BHK Apartment388 - 645 sq ftJul '26
Aeropolisby Sattva Group BangaloreBoovanahalli, Bangalore₹ 63.94 L - ₹ 99.43 L1,2,3 BHK Apartment388 - 645 sq ftJul '26 - Recommended
![Images for Elevation of Salarpuria Sattva Serene Life Images for Elevation of Salarpuria Sattva Serene Life]() Sattva Serene Lifeby Sattva Group BangaloreDevanahalli, Bangalore₹ 63.94 L - ₹ 99.43 LPlot3,875 - 6,200 sq ftMay '19
Sattva Serene Lifeby Sattva Group BangaloreDevanahalli, Bangalore₹ 63.94 L - ₹ 99.43 LPlot3,875 - 6,200 sq ftMay '19
Ozone Urbana Avenue Amenities
- Gymnasium
- Swimming Pool
- Children's play area
- Cafeteria
- Jogging Track
- Indoor Games
- Car Parking
- Rain Water Harvesting
Ozone Urbana Avenue Specifications
Doors
Internal:
Wooden Frame
Main:
Wooden Frame
Flooring
Toilets:
Ceramic Tiles
Other Bedroom:
- Vitrified tiles in common bedroom, children bedroom and kitchen
Balcony:
Ceramic Tiles
Kitchen:
Vitrified tiles for flooring
Living/Dining:
Vitrified Tiles
Master Bedroom:
Vitrified Tiles
Gallery
Ozone Urbana AvenueElevation
Ozone Urbana AvenueVideos
Ozone Urbana AvenueAmenities
Ozone Urbana AvenueFloor Plans
Ozone Urbana AvenueNeighbourhood
Ozone Urbana AvenueOthers
Payment Plans


Contact NRI Helpdesk on
Whatsapp(Chat Only)
Whatsapp(Chat Only)
+91-96939-69347

Contact Helpdesk on
Whatsapp(Chat Only)
Whatsapp(Chat Only)
+91-96939-69347
About Ozone Group Bangalore

- 28
Total Projects - 4
Ongoing Projects - RERA ID
Ozone Group is a leading real estate developer constructing projects in Bangalore, Chennai and Goa. The Chairman and Managing Director of the company is Mr. S. Vasudevan and the Director is Mr. C P Bothra. The construction portfolio of the builder includes residential, hotels, resorts, spas, business parks, SEZ, township and malls. Ozone Group has been awarded Emerging Developer of the Year, Chennai for 2013 by SiliconIndia and Dewan Housing Finance Limited. Top Ozone Group projects Everg... read more
Similar Projects
- PT ASSIST
![aeropolis Elevation aeropolis Elevation]() Sattva Aeropolisby Sattva Group BangaloreBoovanahalli, Bangalore₹ 58.20 L - ₹ 88.43 L
Sattva Aeropolisby Sattva Group BangaloreBoovanahalli, Bangalore₹ 58.20 L - ₹ 88.43 L - PT ASSIST
![Images for Elevation of Salarpuria Sattva Serene Life Images for Elevation of Salarpuria Sattva Serene Life]() Sattva Serene Lifeby Sattva Group BangaloreDevanahalli, BangalorePrice on request
Sattva Serene Lifeby Sattva Group BangaloreDevanahalli, BangalorePrice on request - PT ASSIST
![sirikanthi-magical-springs Elevation sirikanthi-magical-springs Elevation]() Siri Sirikanthi Magical Springsby Siri Malle Infra DevelopersDoddabanahalli, Bangalore₹ 78.00 L - ₹ 2.60 Cr
Siri Sirikanthi Magical Springsby Siri Malle Infra DevelopersDoddabanahalli, Bangalore₹ 78.00 L - ₹ 2.60 Cr - PT ASSIST
![atmos-&-aura Elevation atmos-&-aura Elevation]() ATMOS & AURAby Assetz Property GroupDevanahalli, Bangalore₹ 55.24 L - ₹ 1.37 Cr
ATMOS & AURAby Assetz Property GroupDevanahalli, Bangalore₹ 55.24 L - ₹ 1.37 Cr - PT ASSIST
![belvedere-by-ukn-airport-district-phase-2 Elevation belvedere-by-ukn-airport-district-phase-2 Elevation]() Belvedere By UKN Airport District Phase 2by UKN PropertiesNavarathna Agrahara, Bangalore₹ 49.50 L - ₹ 1.16 Cr
Belvedere By UKN Airport District Phase 2by UKN PropertiesNavarathna Agrahara, Bangalore₹ 49.50 L - ₹ 1.16 Cr
Discuss about Ozone Urbana Avenue
comment
Disclaimer
PropTiger.com is not marketing this real estate project (“Project”) and is not acting on behalf of the developer of this Project. The Project has been displayed for information purposes only. The information displayed here is not provided by the developer and hence shall not be construed as an offer for sale or an advertisement for sale by PropTiger.com or by the developer.
The information and data published herein with respect to this Project are collected from publicly available sources. PropTiger.com does not validate or confirm the veracity of the information or guarantee its authenticity or the compliance of the Project with applicable law in particular the Real Estate (Regulation and Development) Act, 2016 (“Act”). Read Disclaimer
The information and data published herein with respect to this Project are collected from publicly available sources. PropTiger.com does not validate or confirm the veracity of the information or guarantee its authenticity or the compliance of the Project with applicable law in particular the Real Estate (Regulation and Development) Act, 2016 (“Act”). Read Disclaimer








































