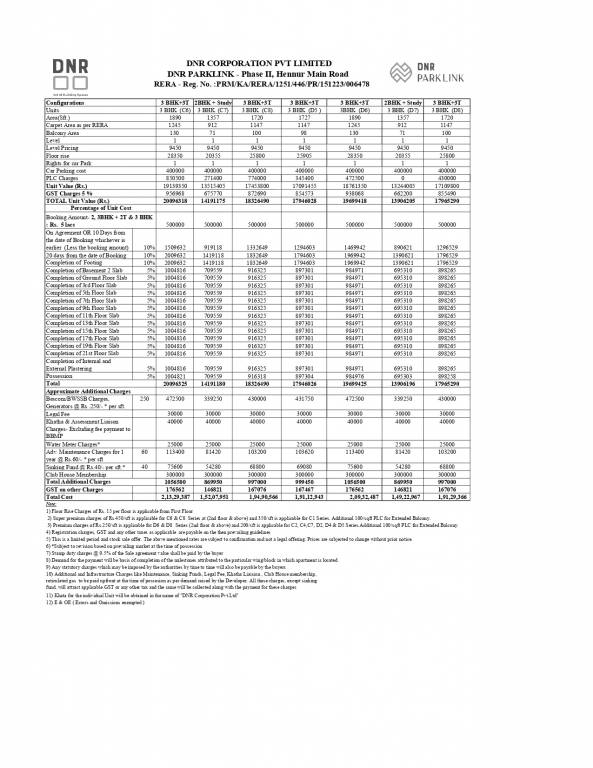
17 Photos
PROJECT RERA ID : PRM/KA/RERA/1251/446/PR/040823/006113
1890 sq ft 3 BHK 3T Apartment in DNR Group Parklinkby DNR Group
₹ 1.95 Cr
See inclusions
- 1 BHK 700 sq ft₹ 72.10 L
- 2 BHK 1357 sq ft₹ 1.40 Cr
- 2 BHK 1382 sq ft₹ 1.42 Cr
- 2 BHK 1385 sq ft₹ 1.43 Cr
- 2 BHK 1409 sq ft₹ 1.45 Cr
- 2 BHK 1567 sq ft₹ 1.61 Cr
- 3 BHK 1720 sq ft₹ 1.77 Cr
- 3 BHK 1727 sq ft₹ 1.78 Cr
- 3 BHK 1761 sq ft₹ 1.81 Cr
- 3 BHK 1766 sq ft₹ 1.82 Cr
- 3 BHK 1773 sq ft₹ 1.83 Cr
- 3 BHK 1781 sq ft₹ 1.83 Cr
- 3 BHK 1789 sq ft₹ 1.84 Cr
- 3 BHK 1826 sq ft₹ 1.88 Cr
- 3 BHK 1857 sq ft₹ 1.91 Cr
- 3 BHK 1890 sq ft₹ 1.95 Cr
- 3 BHK 1895 sq ft₹ 1.95 Cr
- 3 BHK 1899 sq ft₹ 1.96 Cr
- 3 BHK 1946 sq ft₹ 2.00 Cr
- 3 BHK 1954 sq ft₹ 2.01 Cr
- 3 BHK 1958 sq ft₹ 2.02 Cr
- 3 BHK 1967 sq ft₹ 2.03 Cr
Project Location
Chikkagubbi on Hennur Main Road, Bangalore
Basic Details
Amenities89
Property Specifications
- Under ConstructionStatus
- Dec'27Possession Start Date
- 1890 sq ftSize
- 8.35 AcresTotal Area
- 784Total Launched apartments
- Jun'23Launch Date
- NewAvailability
Salient Features
- State-of-the-art clubhouse with the fully equipped gym, swimming pool, indoor games room and a multipurpose hall
- Outdoor fitness center includes a jogging track, yoga deck and a meditation corner
- Sewage treatment plant to minimize carbon footprint
- Outdoor sports facilities such as cricket pitch, basketball court and a badminton court
- Employment hub Bhartiya Center of Information Technology at a distance of 2.5 km
Parklink Towers enveloped with the most refined materials & contemporary design, DNR Parklink is one of its kind nestled in North Bengaluru. Sweeping city views and green open spaces, Parklink is thoughtfully landscaped to fulfill your every need with its luxurious array of exciting amenities and stunning residences for awe beyond compare. A comprehensive amenity clubhouse fostering well-being and togetherness. A state-of-the-art clubhouse that provides a world-class gymnasium w...more
Approved for Home loans from following banks
![HDFC (5244) HDFC (5244)]()
![Axis Bank Axis Bank]()
![PNB Housing PNB Housing]()
- LIC Housing Finance
Payment Plans

Price & Floorplan
3BHK+3T (1,890 sq ft)
₹ 1.95 Cr
See Price Inclusions

2D
- 3 Bathrooms
- 3 Bedrooms
Report Error
Gallery
DNR ParklinkElevation
DNR ParklinkVideos
DNR ParklinkAmenities
DNR ParklinkFloor Plans
DNR ParklinkNeighbourhood
DNR ParklinkOthers

Contact NRI Helpdesk on
Whatsapp(Chat Only)
Whatsapp(Chat Only)
+91-96939-69347

Contact Helpdesk on
Whatsapp(Chat Only)
Whatsapp(Chat Only)
+91-96939-69347
About DNR Group

- 12
Total Projects - 7
Ongoing Projects - RERA ID
Similar Properties
- PT ASSIST
![Project Image Project Image]() Assetz 3BHK+3T (1,786.24 sq ft)by Assetz Property GroupChikkagubbi On Hennur Main RoadPrice on request
Assetz 3BHK+3T (1,786.24 sq ft)by Assetz Property GroupChikkagubbi On Hennur Main RoadPrice on request - PT ASSIST
![Project Image Project Image]() Assetz 4BHK+4T (2,317.24 sq ft)by Assetz Property GroupChikkagubbi On Hennur Main RoadPrice on request
Assetz 4BHK+4T (2,317.24 sq ft)by Assetz Property GroupChikkagubbi On Hennur Main RoadPrice on request - PT ASSIST
![Project Image Project Image]() Sobha 3BHK+3T (1,800 sq ft)by Sobha LimitedChokkanahalli, ThanisandraPrice on request
Sobha 3BHK+3T (1,800 sq ft)by Sobha LimitedChokkanahalli, ThanisandraPrice on request - PT ASSIST
![Project Image Project Image]() Model 3BHK+3T (1,506.52 sq ft)by Model VenturessSite No 74/68, Kyalasanahalli, K.R Puram Hobli, Ward No25, Chikkagubbi On Hennur Main RoadPrice on request
Model 3BHK+3T (1,506.52 sq ft)by Model VenturessSite No 74/68, Kyalasanahalli, K.R Puram Hobli, Ward No25, Chikkagubbi On Hennur Main RoadPrice on request - PT ASSIST
![Project Image Project Image]() Model 2BHK+2T (1,076.39 sq ft)by Model VenturessSite No 74/68, Kyalasanahalli, K.R Puram Hobli, Ward No25, Chikkagubbi On Hennur Main RoadPrice on request
Model 2BHK+2T (1,076.39 sq ft)by Model VenturessSite No 74/68, Kyalasanahalli, K.R Puram Hobli, Ward No25, Chikkagubbi On Hennur Main RoadPrice on request
Discuss about DNR Parklink
comment
Disclaimer
PropTiger.com is not marketing this real estate project (“Project”) and is not acting on behalf of the developer of this Project. The Project has been displayed for information purposes only. The information displayed here is not provided by the developer and hence shall not be construed as an offer for sale or an advertisement for sale by PropTiger.com or by the developer.
The information and data published herein with respect to this Project are collected from publicly available sources. PropTiger.com does not validate or confirm the veracity of the information or guarantee its authenticity or the compliance of the Project with applicable law in particular the Real Estate (Regulation and Development) Act, 2016 (“Act”). Read Disclaimer
The information and data published herein with respect to this Project are collected from publicly available sources. PropTiger.com does not validate or confirm the veracity of the information or guarantee its authenticity or the compliance of the Project with applicable law in particular the Real Estate (Regulation and Development) Act, 2016 (“Act”). Read Disclaimer



























































