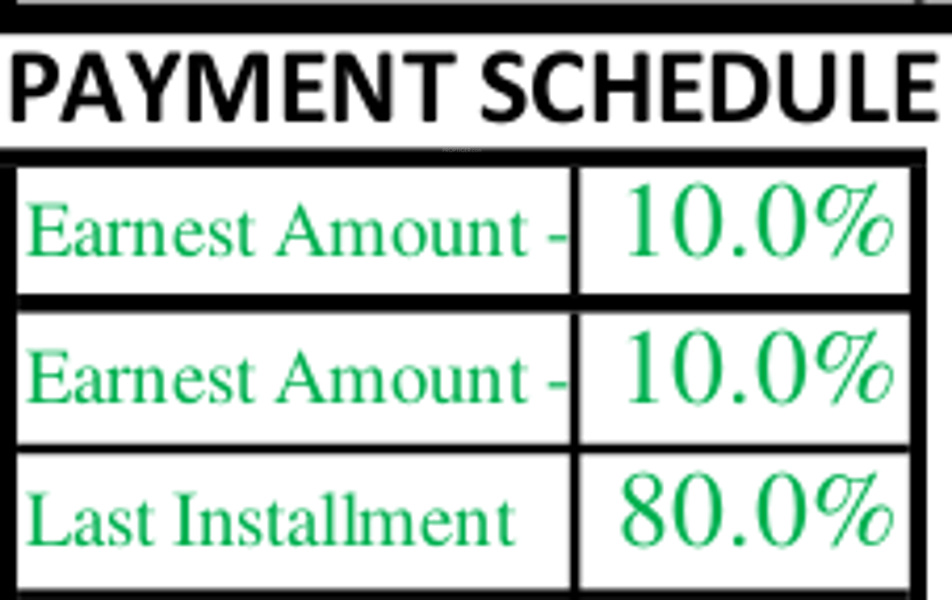


- Possession Start DateNov'18
- StatusCompleted
- Total Area8 Acres
- Total Launched apartments640
- Launch DateMay'14
- AvailabilityResale
- RERA IDPRM/KA/RERA/1251/446/PR/171014/000571 & PRM/KA/RERA/1251/446/PR/180519/001760
Salient Features
- Sprawling green landscapes with 75% of the property consisting of open spaces.
- Situated 300 m from Outer Ring Road.
- Magnificent clubhouse measuring 30,000 sqft.
- 5 minutes walk to McDonald's.
- Government High School at 1.9 km.
- Seetharam Palya Metro Station at 2.6 km.
- D Mart Hoodi at 3.6km.
More about Durga Petals
Durga Petals is an enormous residential project that gives you the essence of an elegant urban lifestyle with luxury and comfort. It is situated in Doddanekkundi, Bangalore. The project is a perfect amalgamation of premium architecture and simplicity. What are the key Details of the project?The Durga petals residential apartment is a project that is under construction. It comes with apartment configurations of 2BHK, 2.5BHK, and 3BHK ranging from an area of 1133 sq. ft. to 1693 sq. ft. this ongoi...View more
Project Specifications
- 1 BHK
- 2 BHK
- 3 BHK
- Gymnasium
- Swimming Pool
- Children's play area
- Club House
- 24 X 7 Security
- Car Parking
- Power Backup
- Sports Facility
- Rain Water Harvesting
- Indoor Games
- Intercom
- Jogging Track
- Lift Available
- Maintenance_Staff
- Vaastu_Compliant
- Gated_Community
- 24X7_Water_Supply
- Shopping_Mall
- Spa
- Golf Course
- Basketball Court
- Squash Court
- Cricket Pitch
- Skating Rink
- Landscaped Gardens
- Aerobics Room
- Fire Fighting System
- Utility Shops
- Internal Roads
- Library
- Sewage Treatment Plant
- Spa/Sauna/Steam
- Landscape Garden and Tree Planting
- Chess Board
- Gazebo
- Piped Gas Connection
- Volleyball Court
- Bar/Chill-out Lounge
- Day Care Center
- Fountains
- Waiting Lounge
- Party Lawn
- Yoga/Meditation Area
- Reflexology Park
- Vastu Compliant
- Senior Citizen Siteout
- Solar Water Heating
- Video Door Security
- Salon
- Table Tennis
- Barbecue Area
- Paved Compound
- Carrom
- Entrance Lobby
- Food Court
- Garbage Disposal
- Grocery Shop
- Jacuzzi
- Lawn Tennis Court
- RO Water System
Durga Petals Gallery
Payment Plans

About Durga Projects And Infrastructure

- Years of experience35
- Total Projects10
- Ongoing Projects1




























