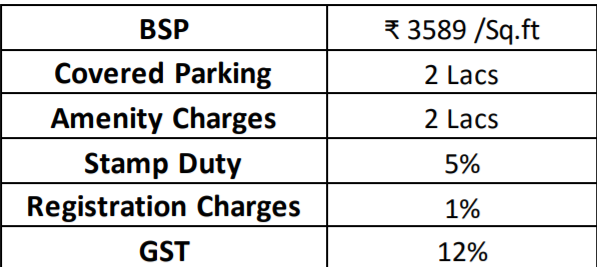
23 Photos
Pragna Uptownby Pragna
Price on request
Builder Price
2, 3 BHK
Apartment
1,006 - 1,486 sq ft
Builtup area
Project Location
Electronic City Phase 1, Bangalore
Overview
- Nov'17Possession Start Date
- CompletedStatus
- 1 AcresTotal Area
- 58Total Launched apartments
- Jan'14Launch Date
- ResaleAvailability
Salient Features
- The project offers Apartment with perfect combination of contemporary architecture and features to provide comfortable living.
- The project is well equipped with all the basic amenities to facilitate the needs of the residents
More about Pragna Uptown
Uptown is a premium housing project launched by Pragna in Electronic City Phase 1, Bangalore. These 2, 3 BHK Apartment in Hosur Road are available from 1006 sqft to 1486 sqft. Among the many luxurious amenities that the project hosts are Sewerage Treatment Plant, Children's play area, Club House, Gymnasium, Community Hall etc. Starting at @Rs 3,200 per sqft, Apartment are available at attractive price points. The Apartment will be available for sale from Rs 32.19 lacs to Rs 47.55 lacs.
Approved for Home loans from following banks
![HDFC (5244) HDFC (5244)]()
![Axis Bank Axis Bank]()
![PNB Housing PNB Housing]()
![Indiabulls Indiabulls]()
![Citibank Citibank]()
![DHFL DHFL]()
![L&T Housing (DSA_LOSOT) L&T Housing (DSA_LOSOT)]()
![IIFL IIFL]()
- + 3 more banksshow less
Pragna Uptown Floor Plans
- 2 BHK
- 3 BHK
| Floor Plan | Area | Builder Price |
|---|---|---|
 | 1006 sq ft (2BHK+2T) | - |
 | 1007 sq ft (2BHK+2T) | - |
 | 1055 sq ft (2BHK+2T) | - |
 | 1063 sq ft (2BHK+2T) | - |
 | 1099 sq ft (2BHK+2T) | - |
 | 1243 sq ft (2BHK+2T Study Room) | - |
3 more size(s)less size(s)
Report Error
Our Picks
- PriceConfigurationPossession
- Current Project
![Images for Elevation of Pragna Uptown Images for Elevation of Pragna Uptown]() Pragna Uptownby PragnaElectronic City Phase 1, BangaloreData Not Available2,3 BHK Apartment1,006 - 1,486 sq ftNov '17
Pragna Uptownby PragnaElectronic City Phase 1, BangaloreData Not Available2,3 BHK Apartment1,006 - 1,486 sq ftNov '17 - Recommended
![sun-crest Elevation Elevation]() Sun Crestby Prestige GroupElectronic City Phase 1, Bangalore₹ 67.60 L - ₹ 2.03 Cr1,2,3 BHK Apartment650 - 1,950 sq ftDec '28
Sun Crestby Prestige GroupElectronic City Phase 1, Bangalore₹ 67.60 L - ₹ 2.03 Cr1,2,3 BHK Apartment650 - 1,950 sq ftDec '28 - Recommended
![Images for Elevation of Mahaveer Trident Images for Elevation of Mahaveer Trident]() Tridentby Mahaveer GroupBegur, Bangalore₹ 67.60 L - ₹ 2.03 Cr2,3 BHK Apartment605 - 1,125 sq ftAug '22
Tridentby Mahaveer GroupBegur, Bangalore₹ 67.60 L - ₹ 2.03 Cr2,3 BHK Apartment605 - 1,125 sq ftAug '22
Pragna Uptown Amenities
- Gymnasium
- Swimming Pool
- Children's play area
- Club House
- Rain Water Harvesting
- Intercom
- 24 X 7 Security
- Full Power Backup
Pragna Uptown Specifications
Doors
Internal:
Flush Shutters
Main:
Teak Wood Frame
Flooring
Balcony:
Anti Skid Tiles
Master Bedroom:
Vitrified Tiles with Skirting
Other Bedroom:
Vitrified Tiles with Skirting
Toilets:
Ceramic Tiles
Kitchen:
Vitrified Tiles
Gallery
Pragna UptownElevation
Pragna UptownAmenities
Pragna UptownFloor Plans
Pragna UptownNeighbourhood
Payment Plans


Contact NRI Helpdesk on
Whatsapp(Chat Only)
Whatsapp(Chat Only)
+91-96939-69347

Contact Helpdesk on
Whatsapp(Chat Only)
Whatsapp(Chat Only)
+91-96939-69347
About Pragna

- 5
Total Projects - 0
Ongoing Projects - RERA ID
Similar Projects
- PT ASSIST
![sun-crest Elevation sun-crest Elevation]() Prestige Sun Crestby Prestige GroupElectronic City Phase 1, Bangalore₹ 67.60 L - ₹ 2.03 Cr
Prestige Sun Crestby Prestige GroupElectronic City Phase 1, Bangalore₹ 67.60 L - ₹ 2.03 Cr - PT ASSIST
![Images for Elevation of Mahaveer Trident Images for Elevation of Mahaveer Trident]() Mahaveer Tridentby Mahaveer GroupBegur, BangalorePrice on request
Mahaveer Tridentby Mahaveer GroupBegur, BangalorePrice on request - PT ASSIST
![tvs-emerald-jardin Elevation tvs-emerald-jardin Elevation]() TVS Emerald Jardinby TVS EmeraldSingasandra, Bangalore₹ 1.13 Cr - ₹ 1.80 Cr
TVS Emerald Jardinby TVS EmeraldSingasandra, Bangalore₹ 1.13 Cr - ₹ 1.80 Cr - PT ASSIST
![raj-high-gardens Elevation raj-high-gardens Elevation]() Raj High Gardensby SNN Raj CorpChandapura, Bangalore₹ 78.30 L - ₹ 1.52 Cr
Raj High Gardensby SNN Raj CorpChandapura, Bangalore₹ 78.30 L - ₹ 1.52 Cr - PT ASSIST
![alchemy-elixir Elevation alchemy-elixir Elevation]() Aratt Alchemy Elixirby Aratt One WorldElectronic City Phase 1, Bangalore₹ 78.12 L - ₹ 92.50 L
Aratt Alchemy Elixirby Aratt One WorldElectronic City Phase 1, Bangalore₹ 78.12 L - ₹ 92.50 L
Discuss about Pragna Uptown
comment
Disclaimer
PropTiger.com is not marketing this real estate project (“Project”) and is not acting on behalf of the developer of this Project. The Project has been displayed for information purposes only. The information displayed here is not provided by the developer and hence shall not be construed as an offer for sale or an advertisement for sale by PropTiger.com or by the developer.
The information and data published herein with respect to this Project are collected from publicly available sources. PropTiger.com does not validate or confirm the veracity of the information or guarantee its authenticity or the compliance of the Project with applicable law in particular the Real Estate (Regulation and Development) Act, 2016 (“Act”). Read Disclaimer
The information and data published herein with respect to this Project are collected from publicly available sources. PropTiger.com does not validate or confirm the veracity of the information or guarantee its authenticity or the compliance of the Project with applicable law in particular the Real Estate (Regulation and Development) Act, 2016 (“Act”). Read Disclaimer











































