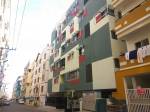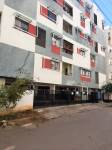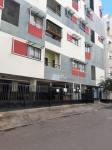
PROJECT RERA ID : .
Samk Whitestone Ashraya
Price on request
Builder Price
2 BHK
Apartment
900 - 1,019 sq ft
Builtup area
Project Location
Electronic City Phase 1, Bangalore
Overview
- Dec'16Possession Start Date
- CompletedStatus
- 13 AcresTotal Area
- 60Total Launched apartments
- Jan'15Launch Date
- ResaleAvailability
Salient Features
- PES Institute of Technology (3.3 Km)
- Mmr Shopping Complex (1.5 Km)
More about Samk Whitestone Ashraya
A premium housing project launched by Samk Infra Bangalore, Samk Whitestone Ashraya in Electronic City Phase 1, Bangalore is offering Apartment starting at Rs 27.00 lacs. It offers 2 BHK Apartment in Hosur Road. The project is Completed project and possession in Jan 17. Among the many luxurious amenities that the project boasts are Lift Available, Paved Compound, Gated Community, Property Staff, Water Supply etc. The Apartment are available from 900 sqft to 1019 sqft at an attractive price point...read more
Approved for Home loans from following banks
![HDFC (5244) HDFC (5244)]()
![Axis Bank Axis Bank]()
![PNB Housing PNB Housing]()
![Indiabulls Indiabulls]()
![Citibank Citibank]()
![DHFL DHFL]()
![L&T Housing (DSA_LOSOT) L&T Housing (DSA_LOSOT)]()
![IIFL IIFL]()
- + 3 more banksshow less
Samk Whitestone Ashraya Floor Plans
- 2 BHK
| Floor Plan | Area | Builder Price |
|---|---|---|
 | 900 sq ft (2BHK+2T) | - |
 | 1000 sq ft (2BHK+2T) | - |
 | 1008 sq ft (2BHK+2T) | - |
 | 1009 sq ft (2BHK+2T) | - |
 | 1019 sq ft (2BHK+2T) | - |
2 more size(s)less size(s)
Report Error
Our Picks
- PriceConfigurationPossession
- Current Project
![whitestone-ashraya Images for Elevation of Samk Samk Whitestone Ashraya Images for Elevation of Samk Samk Whitestone Ashraya]() Samk Whitestone Ashrayaby Samk Infra BangaloreElectronic City Phase 1, BangaloreData Not Available2 BHK Apartment900 - 1,019 sq ftDec '16
Samk Whitestone Ashrayaby Samk Infra BangaloreElectronic City Phase 1, BangaloreData Not Available2 BHK Apartment900 - 1,019 sq ftDec '16 - Recommended
![norwood-at-sunrise-park Images for Elevation of Prestige Norwood at Sunrise Park Images for Elevation of Prestige Norwood at Sunrise Park]() Norwood at Sunrise Parkby Prestige GroupElectronic City Phase 1, BangaloreData Not Available1,2,3 BHK Apartment630 - 1,647 sq ftSep '17
Norwood at Sunrise Parkby Prestige GroupElectronic City Phase 1, BangaloreData Not Available1,2,3 BHK Apartment630 - 1,647 sq ftSep '17 - Recommended
![Elevation]() One Karnivalby Ramky Estates GroupElectronic City Phase 1, Bangalore₹ 38.00 L - ₹ 1.07 Cr2,3 BHK Apartment520 - 1,470 sq ftFeb '25
One Karnivalby Ramky Estates GroupElectronic City Phase 1, Bangalore₹ 38.00 L - ₹ 1.07 Cr2,3 BHK Apartment520 - 1,470 sq ftFeb '25
Samk Whitestone Ashraya Amenities
- Gymnasium
- Swimming Pool
- Children's play area
- Intercom
- Power Backup
- Car Parking
- Lift Available
- Vaastu Compliant
Samk Whitestone Ashraya Specifications
Flooring
Kitchen:
Vitrified Tiles
Master Bedroom:
Vitrified Tiles
Toilets:
Ceramic Tiles
Living/Dining:
Vitrified tiles
Other Bedroom:
Vitrified tiles
Doors
Internal:
Flush Door
Main:
Flush Door
Gallery
Samk Whitestone AshrayaElevation
Samk Whitestone AshrayaNeighbourhood

Contact NRI Helpdesk on
Whatsapp(Chat Only)
Whatsapp(Chat Only)
+91-96939-69347

Contact Helpdesk on
Whatsapp(Chat Only)
Whatsapp(Chat Only)
+91-96939-69347
About Samk Infra Bangalore
Samk Infra Bangalore
- 1
Total Projects - 0
Ongoing Projects - RERA ID
Samk Infra and Whitstone Builders is a fast-growing real estate company in Bangalore that maintains high standards and aspires to gain a strong foothold in the real estate industry. It believes in absolute customer satisfaction and aims to set benchmarks by providing spectacular projects. To meet and exceed customer’s expectations, the company operates with complete transparency. It ensures that its projects are equipped with superior amenities and provide the best value for money as well ... read more
Similar Projects
- PT ASSIST
![norwood-at-sunrise-park Images for Elevation of Prestige Norwood at Sunrise Park norwood-at-sunrise-park Images for Elevation of Prestige Norwood at Sunrise Park]() Prestige Norwood at Sunrise Parkby Prestige GroupElectronic City Phase 1, BangalorePrice on request
Prestige Norwood at Sunrise Parkby Prestige GroupElectronic City Phase 1, BangalorePrice on request - PT ASSIST
![Project Image Project Image]() Ramky One Karnivalby Ramky Estates GroupElectronic City Phase 1, Bangalore₹ 38.00 L - ₹ 1.07 Cr
Ramky One Karnivalby Ramky Estates GroupElectronic City Phase 1, Bangalore₹ 38.00 L - ₹ 1.07 Cr - PT ASSIST
![alchemy-elixir Elevation alchemy-elixir Elevation]() Aratt Alchemy Elixirby Aratt One WorldElectronic City Phase 1, Bangalore₹ 93.87 L - ₹ 1.11 Cr
Aratt Alchemy Elixirby Aratt One WorldElectronic City Phase 1, Bangalore₹ 93.87 L - ₹ 1.11 Cr - PT ASSIST
![raj-high-gardens Elevation raj-high-gardens Elevation]() SNN Raj High Gardensby SNN Raj CorpChandapura, Bangalore₹ 79.20 L - ₹ 1.52 Cr
SNN Raj High Gardensby SNN Raj CorpChandapura, Bangalore₹ 79.20 L - ₹ 1.52 Cr - PT ASSIST
![sun-crest Elevation sun-crest Elevation]() Prestige Sun Crestby Prestige GroupElectronic City Phase 1, Bangalore₹ 67.60 L - ₹ 2.09 Cr
Prestige Sun Crestby Prestige GroupElectronic City Phase 1, Bangalore₹ 67.60 L - ₹ 2.09 Cr
Discuss about Samk Whitestone Ashraya
comment
Disclaimer
PropTiger.com is not marketing this real estate project (“Project”) and is not acting on behalf of the developer of this Project. The Project has been displayed for information purposes only. The information displayed here is not provided by the developer and hence shall not be construed as an offer for sale or an advertisement for sale by PropTiger.com or by the developer.
The information and data published herein with respect to this Project are collected from publicly available sources. PropTiger.com does not validate or confirm the veracity of the information or guarantee its authenticity or the compliance of the Project with applicable law in particular the Real Estate (Regulation and Development) Act, 2016 (“Act”). Read Disclaimer
The information and data published herein with respect to this Project are collected from publicly available sources. PropTiger.com does not validate or confirm the veracity of the information or guarantee its authenticity or the compliance of the Project with applicable law in particular the Real Estate (Regulation and Development) Act, 2016 (“Act”). Read Disclaimer


































