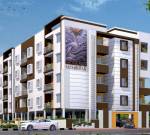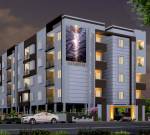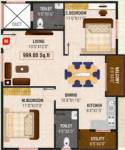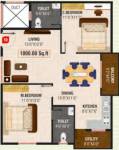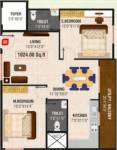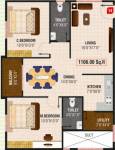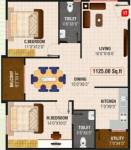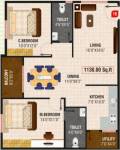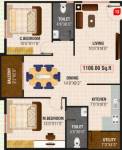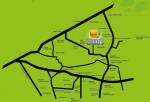
PROJECT RERA ID : RERA Not Applicable
Sri Sai Sarovar
Price on request
Builder Price
2 BHK
Apartment
999 - 1,130 sq ft
Builtup area
Project Location
Electronic City Phase 1, Bangalore
Overview
- Jun'17Possession Start Date
- CompletedStatus
- ResaleAvailability
More about Sri Sai Sarovar
Sri Sai Sidhi Builders has launched its premium housing project, Sarovar, in Electronic City Phase 1, Bangalore. The project offers 2 BHK Apartment from 999 sqft to 1130 sqft in Hosur Road. Among the many luxurious amenities that the project hosts are Lift(s), Landscape Garden and Tree Planting, Children's play area, Party Lawn, Water Conservation, Rain water Harvesting etc. Sri Sai Sidhi Builders Sarovar is Completed project and possession in Jun 17.
Sri Sai Sarovar Floor Plans
- 2 BHK
| Floor Plan | Area | Builder Price |
|---|---|---|
 | 999 sq ft (2BHK+2T) | - |
 | 1000 sq ft (2BHK+2T) | - |
 | 1016 sq ft (2BHK+2T) | - |
 | 1024 sq ft (2BHK+2T) | - |
 | 1081 sq ft (2BHK+2T) | - |
 | 1090 sq ft (2BHK+2T) | - |
 | 1106 sq ft (2BHK+2T) | - |
 | 1110 sq ft (2BHK+2T) | - |
 | 1125 sq ft (2BHK+2T) | - |
 | 1130 sq ft (2BHK+2T) | - |
7 more size(s)less size(s)
Report Error
Our Picks
- PriceConfigurationPossession
- Current Project
![sarovar Elevation Elevation]() Sri Sai Sarovarby Sri Sai Sidhi BuildersElectronic City Phase 1, BangaloreData Not Available2 BHK Apartment999 - 1,130 sq ftJun '17
Sri Sai Sarovarby Sri Sai Sidhi BuildersElectronic City Phase 1, BangaloreData Not Available2 BHK Apartment999 - 1,130 sq ftJun '17 - Recommended
![aarna Images for Elevation of Mahendra Aarna Images for Elevation of Mahendra Aarna]() Aarna Tower 1 to 4by Mahendra HomesElectronic City Phase 2, BangaloreData Not Available2,3 BHK Apartment1,045 - 1,535 sq ftMay '19
Aarna Tower 1 to 4by Mahendra HomesElectronic City Phase 2, BangaloreData Not Available2,3 BHK Apartment1,045 - 1,535 sq ftMay '19 - Recommended
![epitome Images for Elevation of Concorde Epitome Images for Elevation of Concorde Epitome]() Epitomeby Concorde GroupElectronic City Phase 2, BangaloreData Not Available2,3 BHK Apartment1,056 - 1,521 sq ftNov '19
Epitomeby Concorde GroupElectronic City Phase 2, BangaloreData Not Available2,3 BHK Apartment1,056 - 1,521 sq ftNov '19
Sri Sai Sarovar Amenities
- Club House
- Swimming Pool
- Children's play area
- Gymnasium
- Car Parking
- Indoor Games
- Community Hall
- 24X7 Water Supply
Sri Sai Sarovar Specifications
Doors
Internal:
Sal Wood Frame
Main:
Teak Wood Frame
Flooring
Balcony:
Ceramic Tiles
Kitchen:
Vitrified Tiles
Living/Dining:
Vitrified Tiles
Master Bedroom:
Vitrified Tiles
Other Bedroom:
Vitrified Tiles
Toilets:
Ceramic Tiles
Gallery
Sri Sai SarovarElevation
Sri Sai SarovarFloor Plans
Sri Sai SarovarNeighbourhood

Contact NRI Helpdesk on
Whatsapp(Chat Only)
Whatsapp(Chat Only)
+91-96939-69347

Contact Helpdesk on
Whatsapp(Chat Only)
Whatsapp(Chat Only)
+91-96939-69347
About Sri Sai Sidhi Builders

- 14
Years of Experience - 1
Total Projects - 0
Ongoing Projects - RERA ID
Similar Projects
- PT ASSIST
![aarna Images for Elevation of Mahendra Aarna aarna Images for Elevation of Mahendra Aarna]() Mahendra Aarna Tower 1 to 4by Mahendra HomesElectronic City Phase 2, BangalorePrice on request
Mahendra Aarna Tower 1 to 4by Mahendra HomesElectronic City Phase 2, BangalorePrice on request - PT ASSIST
![epitome Images for Elevation of Concorde Epitome epitome Images for Elevation of Concorde Epitome]() Concorde Epitomeby Concorde GroupElectronic City Phase 2, BangalorePrice on request
Concorde Epitomeby Concorde GroupElectronic City Phase 2, BangalorePrice on request - PT ASSIST
![aarya Elevation aarya Elevation]() Mahendra Aaryaby Mahendra HomesElectronic City Phase 2, Bangalore₹ 94.48 L - ₹ 1.34 Cr
Mahendra Aaryaby Mahendra HomesElectronic City Phase 2, Bangalore₹ 94.48 L - ₹ 1.34 Cr - PT ASSIST
![nucleus Images for Elevation of Ajmera Nucleus nucleus Images for Elevation of Ajmera Nucleus]() Ajmera Nucleusby Ajmera GroupElectronic City Phase 2, BangalorePrice on request
Ajmera Nucleusby Ajmera GroupElectronic City Phase 2, BangalorePrice on request - PT ASSIST
![nucleus Elevation nucleus Elevation]() Ajmera Nucleusby Ajmera Housing Corporation BangaloreElectronic City Phase 2, BangalorePrice on request
Ajmera Nucleusby Ajmera Housing Corporation BangaloreElectronic City Phase 2, BangalorePrice on request
Discuss about Sri Sai Sarovar
comment
Disclaimer
PropTiger.com is not marketing this real estate project (“Project”) and is not acting on behalf of the developer of this Project. The Project has been displayed for information purposes only. The information displayed here is not provided by the developer and hence shall not be construed as an offer for sale or an advertisement for sale by PropTiger.com or by the developer.
The information and data published herein with respect to this Project are collected from publicly available sources. PropTiger.com does not validate or confirm the veracity of the information or guarantee its authenticity or the compliance of the Project with applicable law in particular the Real Estate (Regulation and Development) Act, 2016 (“Act”). Read Disclaimer
The information and data published herein with respect to this Project are collected from publicly available sources. PropTiger.com does not validate or confirm the veracity of the information or guarantee its authenticity or the compliance of the Project with applicable law in particular the Real Estate (Regulation and Development) Act, 2016 (“Act”). Read Disclaimer




