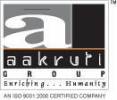
PROJECT RERA ID : Rera Not Applicable
Aakruti Amityby Aakruti

₹ 27.46 L - ₹ 96.57 L
Builder Price
See inclusions
1, 2, 3 BHK
Apartment
590 - 2,075 sq ft
Builtup area
Project Location
Electronic City Phase 2, Bangalore
Overview
- Jan'14Possession Start Date
- CompletedStatus
- 4 AcresTotal Area
- 284Total Launched apartments
- Mar'10Launch Date
- New and ResaleAvailability
Salient Features
- Sorsfort International School (2.2 Km)
- Xavier Institute Of Management & Entrepreneurship (0.8 Km)
- Upcoming Yellow Line Electronic City Metro Station (1.2 Km)
More about Aakruti Amity
Aakruti Group is giving shape to a magnificent abode of gracious living. Aakruti Amity. A sprawling residential complex that's set amidst abundant greenery, picturesque landscapes and sublime bliss , the Group usher you into whole new world, world - where the best of natural beauty meets manmade luxuries. As the first step to welcome you into this dream world, Aakruti Amity brings you a haven of comfort with a striking 3-storeyed residential building offering a choice of exquisitely appointed 2 ...read more
Aakruti Amity Floor Plans
- 1 BHK
- 2 BHK
- 3 BHK
| Floor Plan | Area | Builder Price |
|---|---|---|
590 sq ft (1BHK+1T) | ₹ 27.46 L | |
635 sq ft (1BHK+1T) | ₹ 29.55 L | |
650 sq ft (1BHK+1T) | ₹ 30.25 L | |
 | 675 sq ft (1BHK+1T) | ₹ 31.41 L |
1210 sq ft (1BHK+1T) | ₹ 56.31 L | |
1210 sq ft (1RK+1T) | ₹ 56.31 L |
3 more size(s)less size(s)
Report Error
Our Picks
- PriceConfigurationPossession
- Current Project
![amity Elevation Elevation]() Aakruti Amityby AakrutiElectronic City Phase 2, Bangalore₹ 27.46 L - ₹ 96.57 L1,2,3 BHK Apartment590 - 2,075 sq ftFeb '19
Aakruti Amityby AakrutiElectronic City Phase 2, Bangalore₹ 27.46 L - ₹ 96.57 L1,2,3 BHK Apartment590 - 2,075 sq ftFeb '19 - Recommended
![epitome Images for Elevation of Concorde Epitome Images for Elevation of Concorde Epitome]() Epitomeby Concorde GroupElectronic City Phase 2, BangaloreData Not Available2,3 BHK Apartment1,056 - 1,521 sq ftNov '19
Epitomeby Concorde GroupElectronic City Phase 2, BangaloreData Not Available2,3 BHK Apartment1,056 - 1,521 sq ftNov '19 - Recommended
![aarna Images for Elevation of Mahendra Aarna Images for Elevation of Mahendra Aarna]() Aarna Tower 1 to 4by Mahendra HomesElectronic City Phase 2, BangaloreData Not Available2,3 BHK Apartment1,045 - 1,535 sq ftMay '19
Aarna Tower 1 to 4by Mahendra HomesElectronic City Phase 2, BangaloreData Not Available2,3 BHK Apartment1,045 - 1,535 sq ftMay '19
Aakruti Amity Amenities
- Gymnasium
- Swimming Pool
- Children's play area
- Club House
- Multipurpose Room
- Internet/Wi-Fi
- Library
- Badminton Court
Aakruti Amity Specifications
Doors
Internal:
Laminated Flush Door
Main:
Teak Wood Frame
Flooring
Balcony:
Vitrified Tiles
Kitchen:
Vitrified Tiles
Living/Dining:
Vitrified Tiles
Master Bedroom:
Vitrified Tiles
Other Bedroom:
Vitrified Tiles
Toilets:
Ceramic Tiles
Gallery
Aakruti AmityElevation
Aakruti AmityVideos
Aakruti AmityAmenities
Aakruti AmityFloor Plans
Aakruti AmityNeighbourhood
Aakruti AmityOthers

Contact NRI Helpdesk on
Whatsapp(Chat Only)
Whatsapp(Chat Only)
+91-96939-69347

Contact Helpdesk on
Whatsapp(Chat Only)
Whatsapp(Chat Only)
+91-96939-69347
About Aakruti

- 35
Years of Experience - 15
Total Projects - 0
Ongoing Projects - RERA ID
An Overview Aakruti Group was established on 26 Jan 1992 as civil contractors to various builders. It was founded by Mr. Manilal Patel and the enterprising Mr. Vithal Patel. Planning a project to tying up with like-minded entities to planning the execution of the projects,all of them were a priority for Aakruti Group. Aakruti Group has been driven by a single mission to create enriching environments for its customers, citizens and community at large, no matter what the scale or significance of i... read more
Similar Projects
- PT ASSIST
![epitome Images for Elevation of Concorde Epitome epitome Images for Elevation of Concorde Epitome]() Concorde Epitomeby Concorde GroupElectronic City Phase 2, BangalorePrice on request
Concorde Epitomeby Concorde GroupElectronic City Phase 2, BangalorePrice on request - PT ASSIST
![aarna Images for Elevation of Mahendra Aarna aarna Images for Elevation of Mahendra Aarna]() Mahendra Aarna Tower 1 to 4by Mahendra HomesElectronic City Phase 2, BangalorePrice on request
Mahendra Aarna Tower 1 to 4by Mahendra HomesElectronic City Phase 2, BangalorePrice on request - PT ASSIST
![aarya Elevation aarya Elevation]() Mahendra Aaryaby Mahendra HomesElectronic City Phase 2, Bangalore₹ 94.48 L - ₹ 1.34 Cr
Mahendra Aaryaby Mahendra HomesElectronic City Phase 2, Bangalore₹ 94.48 L - ₹ 1.34 Cr - PT ASSIST
![codename-ultimate Elevation codename-ultimate Elevation]() Shriram Sapphireby Shriram PropertiesBommasandra, Bangalore₹ 75.46 L - ₹ 1.02 Cr
Shriram Sapphireby Shriram PropertiesBommasandra, Bangalore₹ 75.46 L - ₹ 1.02 Cr - PT ASSIST
![nucleus Images for Elevation of Ajmera Nucleus nucleus Images for Elevation of Ajmera Nucleus]() Ajmera Nucleusby Ajmera GroupElectronic City Phase 2, BangalorePrice on request
Ajmera Nucleusby Ajmera GroupElectronic City Phase 2, BangalorePrice on request
Discuss about Aakruti Amity
comment
Disclaimer
PropTiger.com is not marketing this real estate project (“Project”) and is not acting on behalf of the developer of this Project. The Project has been displayed for information purposes only. The information displayed here is not provided by the developer and hence shall not be construed as an offer for sale or an advertisement for sale by PropTiger.com or by the developer.
The information and data published herein with respect to this Project are collected from publicly available sources. PropTiger.com does not validate or confirm the veracity of the information or guarantee its authenticity or the compliance of the Project with applicable law in particular the Real Estate (Regulation and Development) Act, 2016 (“Act”). Read Disclaimer
The information and data published herein with respect to this Project are collected from publicly available sources. PropTiger.com does not validate or confirm the veracity of the information or guarantee its authenticity or the compliance of the Project with applicable law in particular the Real Estate (Regulation and Development) Act, 2016 (“Act”). Read Disclaimer
















































