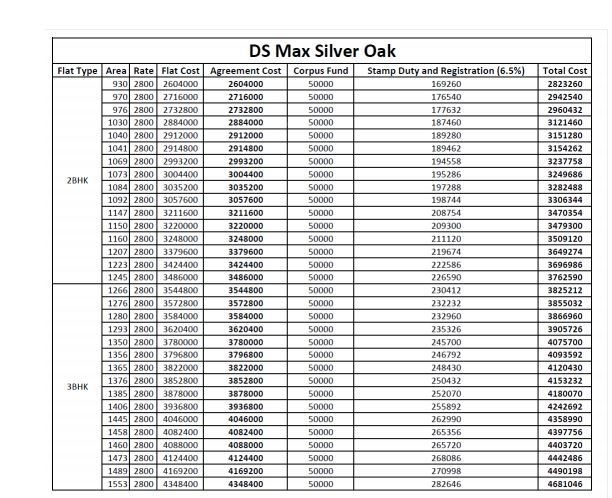


- Possession Start DateSep'18
- StatusCompleted
- Total Area1 Acres
- Total Launched apartments112
- Launch DateFeb'15
- AvailabilityResale
- RERA IDPRM/KA/RERA/1251/308/PR/180516/001704
Salient Features
- Close to Sparsh and Vimalalaya Hospital
- Kammasandra Lake Within 1 KM
- Located in vicinity of major IT firms like Infosys, Wipro, HP, HCL and TCS
More about DS Max Silver Oak
DS Max Silver Oak is a housing community located in Electronics City Phase 2, Bangalore. Currently under construction, the community shall offer 2 and 3BHK apartments to home seekers. They are available through the builder directly. The community has twelve amenities on offer including swimming pool, gymnasium, and power back up, landscaped gardens, childrens play area and intercom services in every unit. DS Max Properties is one of the leading property developers of Bangalore, having worked on ...View more
Project Specifications
- 2 BHK
- 3 BHK
- Gymnasium
- Swimming Pool
- Children's play area
- Intercom
- Power Backup
- 24 X 7 Security
- Car Parking
- AC Provision
- Boundary Plantation
- Jogging Track
- Club House
- Rain Water Harvesting
- Lift Available
- Closed Car Parking
- CCTV
- Gated Community
- Indoor Games
- Party Hall
- 24 Hours Water Supply
- Fire Fighting System
- Sewage Treatment Plant
- Spa/Sauna/Steam
- Landscape Garden and Tree Planting
- Video Door Security
- Electrification(Transformer, Solar Energy Etc)
DS Max Silver Oak Gallery
Payment Plans

About DS Max Properties

- Total Projects147
- Ongoing Projects24

















