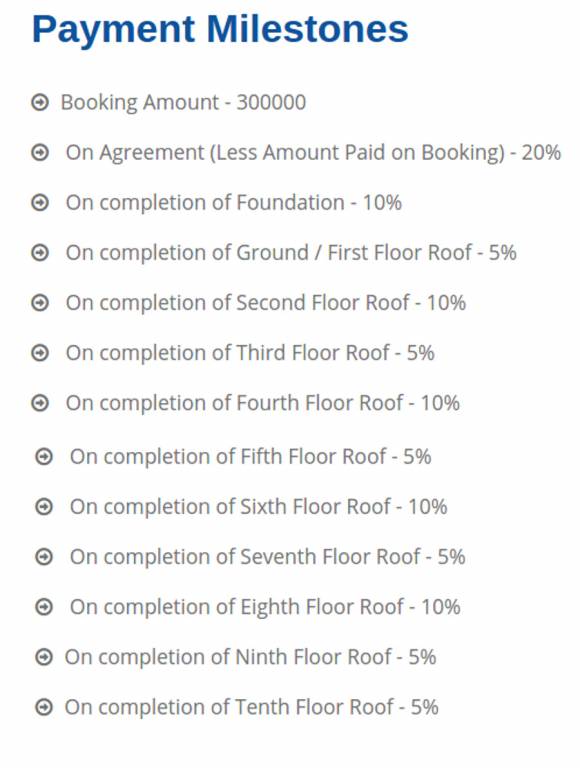
35 Photos
PROJECT RERA ID : PRM/KA/RERA/1251/310/PR/170915/000061
Mahendra Aarna Tower 1 to 4

₹ 97.55 L - ₹ 1.43 Cr
Builder Price
See inclusions
2, 3 BHK
Apartment
1,045 - 1,535 sq ft
Builtup area
Project Location
Electronic City Phase 2, Bangalore
Overview
- May'19Possession Start Date
- CompletedStatus
- 6 AcresTotal Area
- 744Total Launched apartments
- Apr'16Launch Date
- New and ResaleAvailability
Salient Features
- Connectivity to metro is 1.5 Kms
- Close proximity to hosur main road
- Near to School, hospital and Bank
More about Mahendra Aarna Tower 1 to 4
Mahendra Homes Arna Bangalore comes with 2 and 3 BHK homes for buyers. The project spreads over an area of 6.4 acres and offers several amenities to residents including a gymnasium, club house, swimming pool, playing zone for kids, rainwater harvesting system, multipurpose room, intercom facilities, water treatment plant, centralised gas connections, cricket pitch, basketball court, skating rink and gazebo. Located at Electronics City, the project lies around 18 kilometers away from Bangalore an...read more
Mahendra Aarna Tower 1 to 4 Floor Plans
- 2 BHK
- 3 BHK
| Floor Plan | Area | Builder Price | |
|---|---|---|---|
 | 1045 sq ft (2BHK+2T) | ₹ 97.55 L | Enquire Now |
 | 1075 sq ft (2BHK+2T) | ₹ 1.00 Cr | Enquire Now |
 | 1110 sq ft (2BHK+2T) | ₹ 1.04 Cr | Enquire Now |
 | 1290 sq ft (2BHK+2T Study Room) | ₹ 1.20 Cr | Enquire Now |
 | 1380 sq ft (2BHK+2T + Study Room) | ₹ 1.29 Cr | Enquire Now |
2 more size(s)less size(s)
Report Error
Mahendra Aarna Tower 1 to 4 Amenities
- Gymnasium
- Swimming Pool
- Children's play area
- Club House
- Multipurpose Room
- Rain Water Harvesting
- Intercom
- 24 X 7 Security
Mahendra Aarna Tower 1 to 4 Specifications
Doors
Main:
Teak Wood Frame and Shutter
Internal:
Seasoned Hardwood Frame
Walls
Kitchen:
Ceramic Tiles Dado up to 2 Feet Height Above Platform
Toilets:
Designer Tiles Dado up to 7 Feet Height Above Platform
Interior:
Oil Bound Distemper
Exterior:
Water Resistant Paint
Gallery
Mahendra Aarna Tower 1 to 4Elevation
Mahendra Aarna Tower 1 to 4Videos
Mahendra Aarna Tower 1 to 4Amenities
Mahendra Aarna Tower 1 to 4Floor Plans
Mahendra Aarna Tower 1 to 4Neighbourhood
Mahendra Aarna Tower 1 to 4Others
Home Loan & EMI Calculator
Select a unit
Loan Amount( ₹ )
Loan Tenure(in Yrs)
Interest Rate (p.a.)
Monthly EMI: ₹ 0
Apply Homeloan
Payment Plans


Contact NRI Helpdesk on
Whatsapp(Chat Only)
Whatsapp(Chat Only)
+91-96939-69347

Contact Helpdesk on
Whatsapp(Chat Only)
Whatsapp(Chat Only)
+91-96939-69347
About Mahendra Homes

- 4
Total Projects - 1
Ongoing Projects - RERA ID
Similar Projects
- PT ASSIST
![epitome Images for Elevation of Concorde Epitome epitome Images for Elevation of Concorde Epitome]() Concorde Epitomeby Concorde GroupElectronic City Phase 2, BangalorePrice on request
Concorde Epitomeby Concorde GroupElectronic City Phase 2, BangalorePrice on request - PT ASSIST
![aarya Elevation aarya Elevation]() Mahendra Aaryaby Mahendra HomesElectronic City Phase 2, Bangalore₹ 94.48 L - ₹ 1.34 Cr
Mahendra Aaryaby Mahendra HomesElectronic City Phase 2, Bangalore₹ 94.48 L - ₹ 1.34 Cr - PT ASSIST
![nucleus Images for Elevation of Ajmera Nucleus nucleus Images for Elevation of Ajmera Nucleus]() Ajmera Nucleusby Ajmera GroupElectronic City Phase 2, BangalorePrice on request
Ajmera Nucleusby Ajmera GroupElectronic City Phase 2, BangalorePrice on request - PT ASSIST
![Project Image Project Image]() Ajmera Nucleus Phase 2 Residential C Wingby Ajmera Housing Corporation BangaloreElectronic City Phase 2, BangalorePrice on request
Ajmera Nucleus Phase 2 Residential C Wingby Ajmera Housing Corporation BangaloreElectronic City Phase 2, BangalorePrice on request - PT ASSIST
![nucleus Elevation nucleus Elevation]() Ajmera Nucleusby Ajmera Housing Corporation BangaloreElectronic City Phase 2, BangalorePrice on request
Ajmera Nucleusby Ajmera Housing Corporation BangaloreElectronic City Phase 2, BangalorePrice on request
Discuss about Mahendra Aarna Tower 1 to 4
comment
Disclaimer
PropTiger.com is not marketing this real estate project (“Project”) and is not acting on behalf of the developer of this Project. The Project has been displayed for information purposes only. The information displayed here is not provided by the developer and hence shall not be construed as an offer for sale or an advertisement for sale by PropTiger.com or by the developer.
The information and data published herein with respect to this Project are collected from publicly available sources. PropTiger.com does not validate or confirm the veracity of the information or guarantee its authenticity or the compliance of the Project with applicable law in particular the Real Estate (Regulation and Development) Act, 2016 (“Act”). Read Disclaimer
The information and data published herein with respect to this Project are collected from publicly available sources. PropTiger.com does not validate or confirm the veracity of the information or guarantee its authenticity or the compliance of the Project with applicable law in particular the Real Estate (Regulation and Development) Act, 2016 (“Act”). Read Disclaimer











































