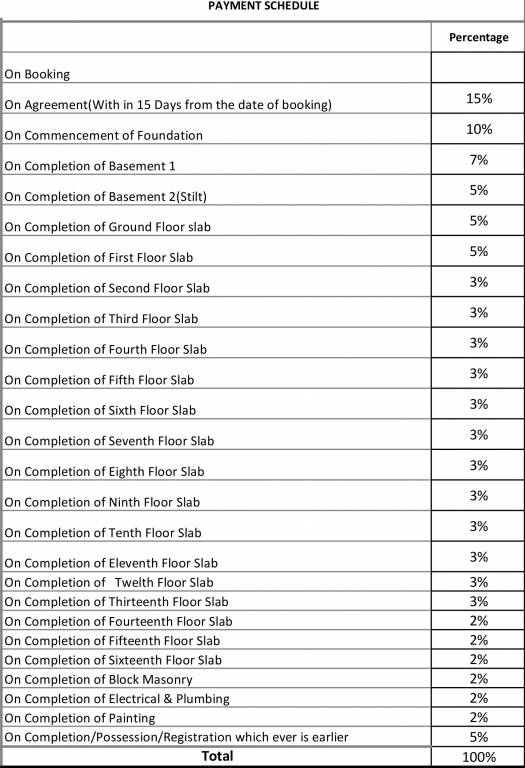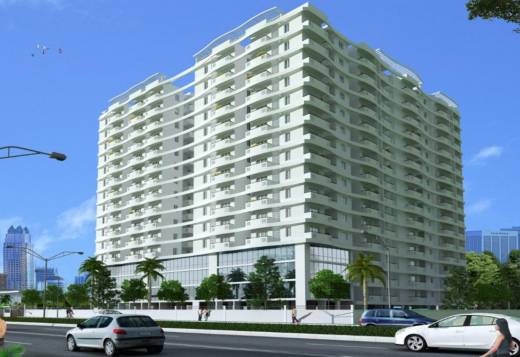


- Possession Start DateNov'17
- StatusCompleted
- Total Area2 Acres
- Total Launched apartments244
- Launch DateNov'12
- AvailabilityResale
- RERA ID.
Salient Features
- Glitzy Public School (0.8 Km) Away
- Srinidhi Public School (1.1 Km) Away
- Vidyakirana Institute Of Nursing Sciences (0.9 Km) Away
- Green Line Vajarahalli Metro Station (3.6 Km) Away
More about GR Heights
GR Group Heights, located in Gottigere, Bangalore, offers 2 and 3 BHK apartments. There are 244 units in total. The apartment sizes range from 1293 to 1853 sq ft. The amenities include gymnasium, swimming pool, children’s play area, club house, multipurpose room, 24x7 security, jogging track, power backup, landscaped gardens, car parking, Wi-Fi connectivity, party hall, Jacuzzi and spa, motion sensor lighting, guest rooms, yoga/aerobics room, tennis courts, acupressure walking track, and f...View more
Project Specifications
- 2 BHK
- 3 BHK
- Gymnasium
- Swimming Pool
- Children's play area
- Club House
- Multipurpose Room
- 24 X 7 Security
- Jogging Track
- Power Backup
- Car Parking
- Internet/Wi-Fi
- Tennis Court
- Party Hall
- Community Hall
- Lift Available
- Rain Water Harvesting
- Vaastu Compliant
- Staff Quarter
- Intercom
- CCTV
- Spa
- Smoke Detectors
- Sewage Treatment Plant
- Landscape Garden and Tree Planting
- Ro Water System
- Jacuzzi
- Acupressure Center
- Central Cooling System
- Yoga/Meditation Area
- Sauna Bath
- Reading Lounge
- Steam Room
- Car Wash Area
- Reflexology Park
- Senior Citizen Siteout
- Solar Water Heating
- Entrance Lobby
- Lawn Tennis Court
- Visitor Parking
- Vastu Compliant
- Theme Park
GR Heights Gallery
Payment Plans

About GR Group

- Years of experience32
- Total Projects10
- Ongoing Projects1



























