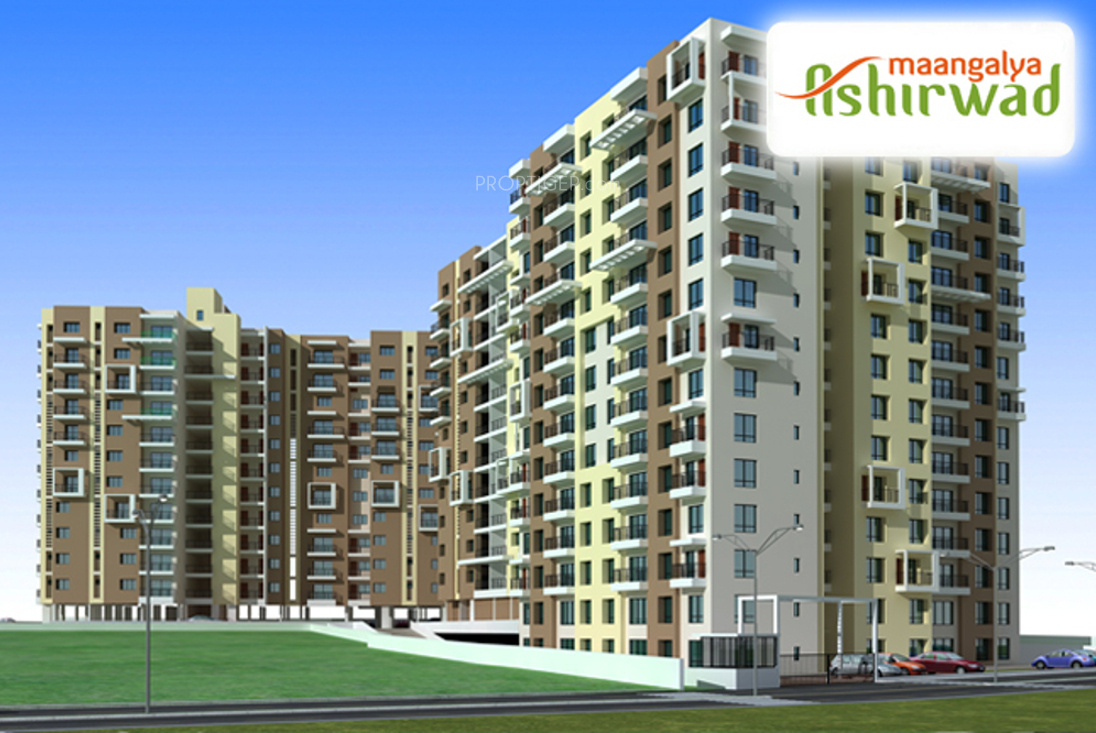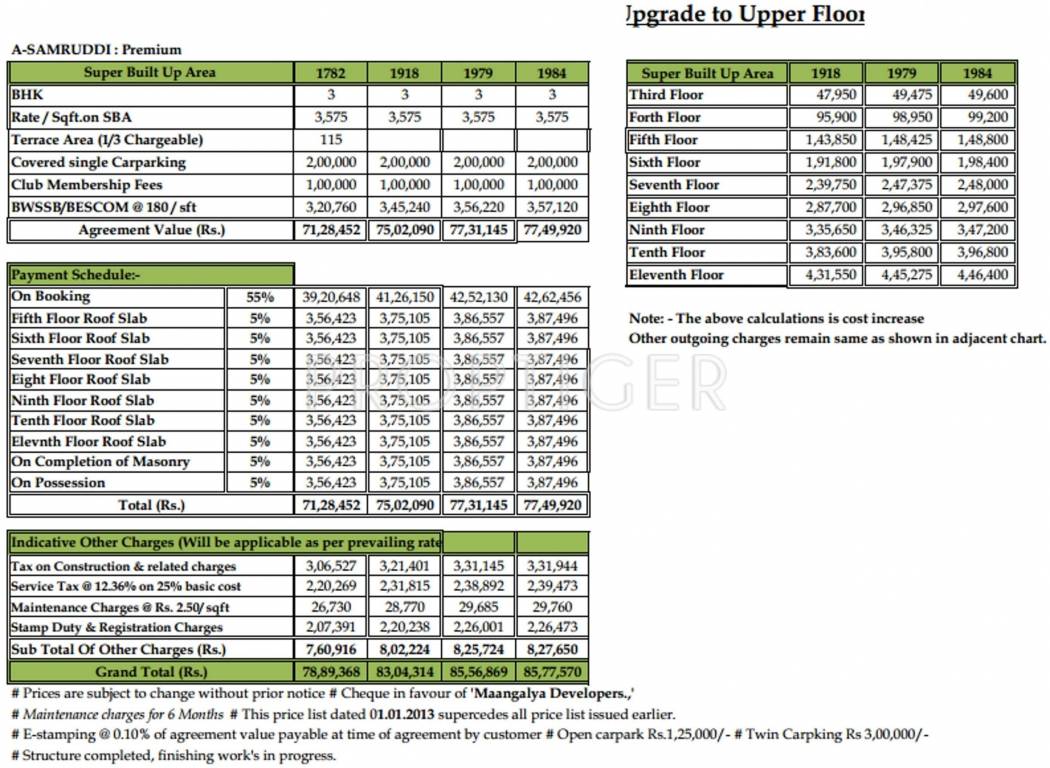


- Possession Start DateSep'13
- StatusCompleted
- Total Area2 Acres
- Total Launched apartments88
- Launch DateMay'11
- AvailabilityNew and Resale
Salient Features
- Maangalya ashirwad in gottigere, bangalore south by maangalya developers is a residential project
- The project offers apartment with perfect combination of contemporary architecture
- And features to provide comfortable living
- Swimming pool, landscape garden, Children play area, rainwater harvesting
More about Maangalya Ashirwad
Maangalya Ashirwad is an upcoming residential project being developed by Maangalya Developers at Gottigere in Bangalore. respectively. The prices for the same have been estimated to be around 63.5 and 84.4 lakhs. Residents at the Maangalya Ashirwad will have access to a wide range of amenities that include a gymnasium, swimming pool, multipurpose room, intercom facility, childrens play area, club house, serviced guest rooms, reading corner, basketball court, cards room and billiards room. Set am...View more
Project Specifications
- 3 BHK
- 4 BHK
- Gymnasium
- Swimming Pool
- Children's play area
- Club House
- Multipurpose Room
- Intercom
- Indoor Games
- Power Backup
- Serviced Guest Rooms
- Tennis Court
- Jogging Track
- Lift Available
- Rain Water Harvesting
- 24 X 7 Security
- Car Parking
- Vaastu Compliant
- Badminton Court
- Basketball Court
- 24 Hours Water Supply
- Fire Fighting System
- Library
- Sewage Treatment Plant
- Spa/Sauna/Steam
- Card Room
- Billiards/Snooker Table
Maangalya Ashirwad Gallery
Payment Plans

About Maangalya

- Total Projects6
- Ongoing Projects0






















