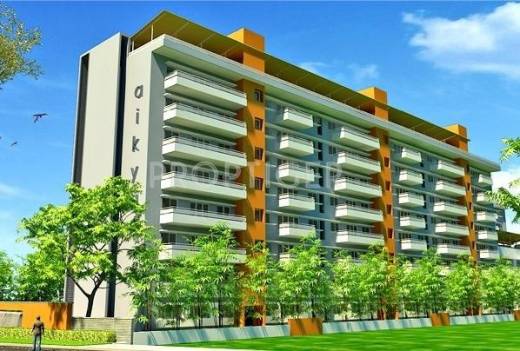


- Possession Start DateFeb'10
- StatusCompleted
- Total Area1 Acres
- Total Launched apartments80
- Launch DateSep'08
- AvailabilityResale
Salient Features
- Mythreyi Promoters, 17km Drivin distance from Mejestic Railway Station
- 48km distance from Bangalore International Airport
More about Mythreyi Aikya
Mythreyi Aikya Bangalore is a premium residential project helmed by the Mythreyi Group. This project consists of 80 homes that have designed in keeping with global norms and standards. Mythreyi Aikya spreads over a total area of 1.33 acres and offers luxuriously designed 2 BHK and 3 BHK apartments to buyers. Average home sizes range between 1138 and 1837 sq ft at this project. Some of the top amenities on offer include a swimming pool, intercom facilities, gymnasium, meditation areas, high speed...View more
Project Specifications
- 2 BHK
- 3 BHK
- Gymnasium
- Swimming Pool
- Club House
- Intercom
- Power Backup
- Lift Available
- Rain Water Harvesting
- 24 X 7 Security
- Car Parking
- Staff Quarter
- Jogging Track
- Vaastu Compliant
- Children's_play_area
- Indoor_Games
- Maintenance_Staff
- Health Facilities
- Basketball Court
- Tennis Court
- Internet/Wi-Fi
- Spa/Sauna/Steam
- Central Cooling System
- Yoga/Meditation Area
- Landscape Garden and Tree Planting
Mythreyi Aikya Gallery
About Mythreyi Group

- Years of experience31
- Total Projects5
- Ongoing Projects1




















