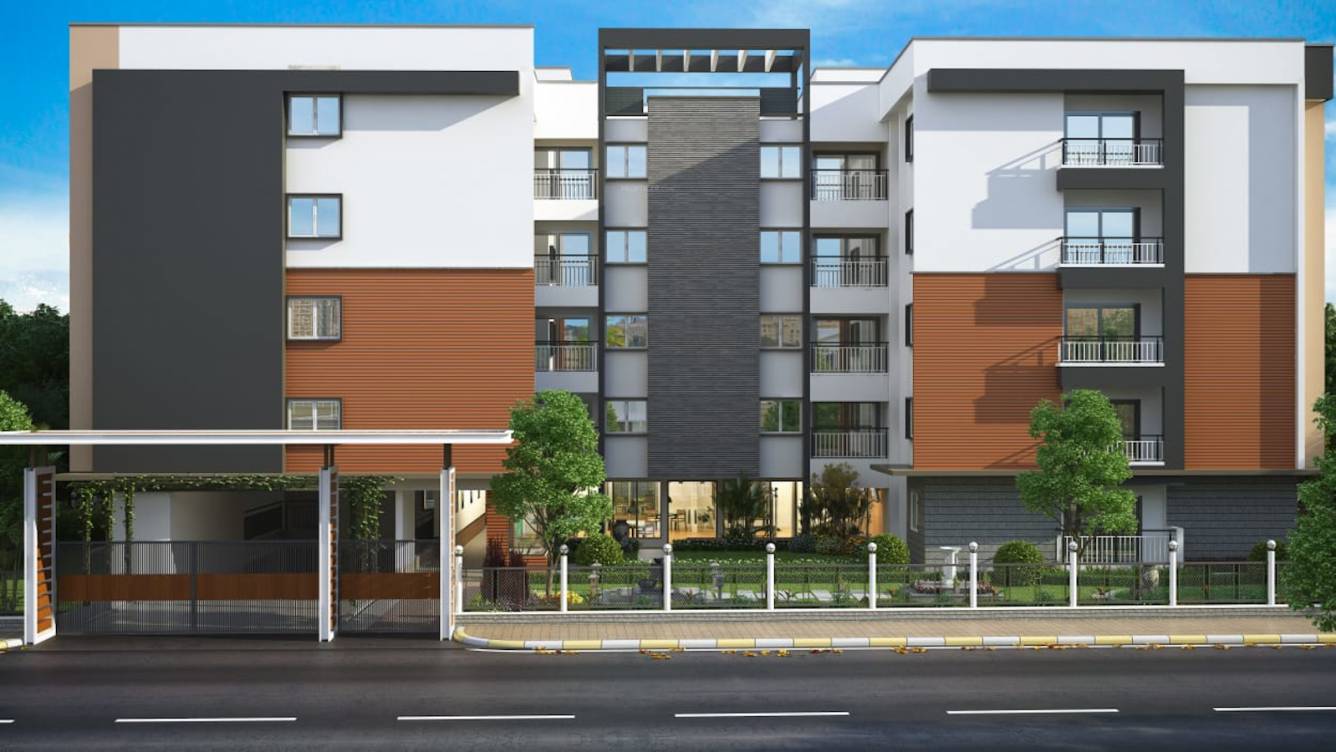
PROJECT RERA ID : PRM/KA/RERA/1251/310/PR/190614/002607
Sumukha Vriddhi
Price on request
Builder Price
2, 3 BHK
Apartment
865 - 1,410 sq ft
Builtup area
Project Location
Gottigere, Bangalore
Overview
- Apr'22Possession Start Date
- CompletedStatus
- 1 AcresTotal Area
- 61Total Launched apartments
- Jan'19Launch Date
- ResaleAvailability
Salient Features
- Upcoming metro station from Gottigere to Nagawara to enhance the connectivity to IT or ITeS
- They provide 100% power backup.
- Conviniently located near medical facilities.
- Sufficient open spaces with plenty of greenery
- Location Advantages:2 kms to Royal Meenakshi Mall
More about Sumukha Vriddhi
It offers 2, 3 BHK Apartment in Bannerghatta Road. The project is Completed project and possession in May 22. Among the many luxurious amenities that the project boasts are Swimming Pool, Cycling & Jogging Track, Jogging Track, Fire Fighting System, Reserved Parking etc.
Sumukha Vriddhi Floor Plans
- 2 BHK
- 3 BHK
| Floor Plan | Area | Builder Price |
|---|---|---|
 | 865 sq ft (2BHK+2T) | - |
1021 sq ft (2BHK+2T) | - | |
1076 sq ft (2BHK+2T) | - | |
1127 sq ft (2BHK+2T) | - | |
1162 sq ft (2BHK+2T) | - | |
1164 sq ft (2BHK+2T) | - | |
 | 1180 sq ft (2BHK+2T) | - |
1200 sq ft (2BHK+2T) | - | |
1249 sq ft (2BHK+2T) | - |
6 more size(s)less size(s)
Report Error
Our Picks
- PriceConfigurationPossession
- Current Project
![vriddhi Images for Project Images for Project]() Sumukha Vriddhiby Sumukha ConstructionsGottigere, BangaloreData Not Available2,3 BHK Apartment865 - 1,410 sq ftApr '22
Sumukha Vriddhiby Sumukha ConstructionsGottigere, BangaloreData Not Available2,3 BHK Apartment865 - 1,410 sq ftApr '22 - Recommended
![apas Elevation Elevation]() Apasby ValmarkHulimavu, Bangalore₹ 3.70 Cr - ₹ 4.15 Cr3,4 BHK Apartment3,170 - 3,560 sq ftJan '17
Apasby ValmarkHulimavu, Bangalore₹ 3.70 Cr - ₹ 4.15 Cr3,4 BHK Apartment3,170 - 3,560 sq ftJan '17 - Recommended
![aqua-vista Elevation Elevation]() Aqua Vistaby Sattva Group BangaloreGottigere, Bangalore₹ 2.88 Cr - ₹ 2.88 Cr3 BHK Apartment2,209 sq ftFeb '25
Aqua Vistaby Sattva Group BangaloreGottigere, Bangalore₹ 2.88 Cr - ₹ 2.88 Cr3 BHK Apartment2,209 sq ftFeb '25
Sumukha Vriddhi Amenities
- 24 X 7 Security
- CCTV
- Children's play area
- Gymnasium
- Indoor Games
- Power Backup
- Rain Water Harvesting
- Sewage Treatment Plant
Sumukha Vriddhi Specifications
Flooring
Balcony:
Anti Skid Tiles
Kitchen:
Vitrified Tiles
Living/Dining:
Vitrified Tiles
Master Bedroom:
Vitrified Tiles
Other Bedroom:
Vitrified Tiles
Toilets:
Anti Skid Vitrified Tiles
Walls
Exterior:
Acrylic Paint
Interior:
Acrylic Emulsion Paint
Kitchen:
Glazed Tiles Dado up to 2 Feet Height Above Platform
Toilets:
Glazed Tiles Dado up to 7 Feet Height Above Platform
Gallery
Sumukha VriddhiElevation
Sumukha VriddhiAmenities
Sumukha VriddhiFloor Plans
Sumukha VriddhiNeighbourhood
Sumukha VriddhiOthers

Contact NRI Helpdesk on
Whatsapp(Chat Only)
Whatsapp(Chat Only)
+91-96939-69347

Contact Helpdesk on
Whatsapp(Chat Only)
Whatsapp(Chat Only)
+91-96939-69347
About Sumukha Constructions

- 13
Years of Experience - 13
Total Projects - 2
Ongoing Projects - RERA ID
Sumukha Tropical Garden in Billekahalli, Bangalore South is a ready-to-move housing society. It offers apartments in varied budget range. These units are a perfect combination of comfort and style, specifically designed to suit your requirements and conveniences. There are 2BHK apartments available in this project. This housing society is now ready to be called home as families have started moving in. Check out some of the features of Sumukha Tropical Garden housing society:*Sumukha Tropical Gar... read more
Similar Projects
- PT ASSIST
![apas Elevation apas Elevation]() Valmark Apasby ValmarkHulimavu, Bangalore₹ 3.70 Cr - ₹ 4.15 Cr
Valmark Apasby ValmarkHulimavu, Bangalore₹ 3.70 Cr - ₹ 4.15 Cr - PT ASSIST
![aqua-vista Elevation aqua-vista Elevation]() Sattva Aqua Vistaby Sattva Group BangaloreGottigere, Bangalore₹ 2.54 Cr
Sattva Aqua Vistaby Sattva Group BangaloreGottigere, Bangalore₹ 2.54 Cr - PT ASSIST
![pinnacle Images for Elevation of Mantri Pinnacle pinnacle Images for Elevation of Mantri Pinnacle]() Mantri Pinnacleby Mantri GroupHulimavu, Bangalore₹ 3.75 Cr
Mantri Pinnacleby Mantri GroupHulimavu, Bangalore₹ 3.75 Cr - PT ASSIST
![azur Elevation azur Elevation]() Lodha Azurby Lodha GroupBannerghatta, Bangalore₹ 2.46 Cr - ₹ 3.85 Cr
Lodha Azurby Lodha GroupBannerghatta, Bangalore₹ 2.46 Cr - ₹ 3.85 Cr - PT ASSIST
![azur-phase-1 Elevation azur-phase-1 Elevation]() Lodha Azur Phase 1by Lodha Group BangaloreBegur, Bangalore₹ 2.30 Cr - ₹ 9.95 Cr
Lodha Azur Phase 1by Lodha Group BangaloreBegur, Bangalore₹ 2.30 Cr - ₹ 9.95 Cr
Discuss about Sumukha Vriddhi
comment
Disclaimer
PropTiger.com is not marketing this real estate project (“Project”) and is not acting on behalf of the developer of this Project. The Project has been displayed for information purposes only. The information displayed here is not provided by the developer and hence shall not be construed as an offer for sale or an advertisement for sale by PropTiger.com or by the developer.
The information and data published herein with respect to this Project are collected from publicly available sources. PropTiger.com does not validate or confirm the veracity of the information or guarantee its authenticity or the compliance of the Project with applicable law in particular the Real Estate (Regulation and Development) Act, 2016 (“Act”). Read Disclaimer
The information and data published herein with respect to this Project are collected from publicly available sources. PropTiger.com does not validate or confirm the veracity of the information or guarantee its authenticity or the compliance of the Project with applicable law in particular the Real Estate (Regulation and Development) Act, 2016 (“Act”). Read Disclaimer



























