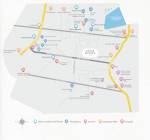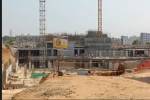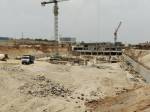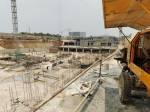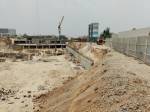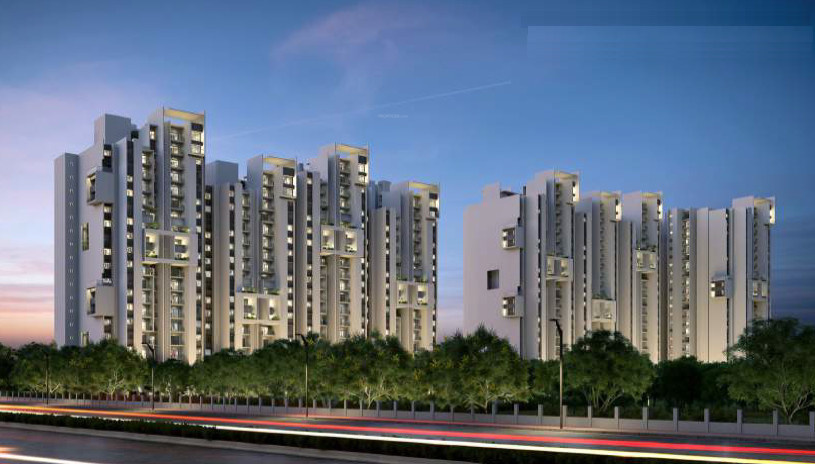
30 Photos
PROJECT RERA ID : PRM/KA/RERA/1251/446/PR/200423/005890
Rohan Ekanta Phase 1

₹ 63.55 L - ₹ 1.57 Cr
Builder Price
See inclusions
1, 2, 3 BHK
Apartment
710 - 1,758 sq ft
Builtup area
Project Location
Gunjur, Bangalore
Overview
- Feb'27Possession Start Date
- Under ConstructionStatus
- 6.5 AcresTotal Area
- Mar'23Launch Date
- NewAvailability
Salient Features
- Located in centre of silicon triangle of Bangalore
- Main road project, on the 150 ft CDP road
- Seamless connectivity with Whitefield, Varthur & ORR
- From the location, Brookefield Mall and Reliance Digital are just 5 km away.
- Stationed at 4.5 km from Oakridge International School Bangalore.
- Located 4 km from Apollo Medical Centre, providing easy access to healthcare services.
- Convenient entry to the Yoga Hall and Meditation spaces available.
- Access education services easily with New Horizon Gurukul, just 4.1 km away.
More about Rohan Ekanta Phase 1
Rohan Ekanta Bangalore East is a RERA-registered housing society, which means all projects details are also available on state RERA website for end-users and investors. Brought to you by Rohan Builders Banglore, Rohan Ekanta is among the newest addresses for homebuyers. There are apartments for sale in Rohan Ekanta.
Approved for Home loans from following banks
Rohan Ekanta Phase 1 Floor Plans
- 1 BHK
- 2 BHK
- 3 BHK
Report Error
Our Picks
- PriceConfigurationPossession
- Current Project
![antara Elevation Elevation]() Rohan Ekanta Phase 1by Rohan Builders IndiaGunjur, Bangalore₹ 63.55 L - ₹ 1.57 Cr1,2,3 BHK Apartment710 - 1,758 sq ftFeb '27
Rohan Ekanta Phase 1by Rohan Builders IndiaGunjur, Bangalore₹ 63.55 L - ₹ 1.57 Cr1,2,3 BHK Apartment710 - 1,758 sq ftFeb '27 - Recommended
![adarsh-park-heights-phase-1 Elevation Elevation]() Park Heights Phase 1by Adarsh Group BangaloreVarthur, Bangalore₹ 1.25 Cr - ₹ 1.77 Cr2,3 BHK Apartment1,310 - 1,860 sq ftMay '25
Park Heights Phase 1by Adarsh Group BangaloreVarthur, Bangalore₹ 1.25 Cr - ₹ 1.77 Cr2,3 BHK Apartment1,310 - 1,860 sq ftMay '25 - Recommended
![Images for Elevation of Chaithanya Sharan Images for Elevation of Chaithanya Sharan]() Sharanby ChaithanyaVarthur, Bangalore₹ 1.25 Cr - ₹ 1.77 Cr5 BHK Villa7,800 - 7,830 sq ftNov '17
Sharanby ChaithanyaVarthur, Bangalore₹ 1.25 Cr - ₹ 1.77 Cr5 BHK Villa7,800 - 7,830 sq ftNov '17
Rohan Ekanta Phase 1 Amenities
- 24X7 Water Supply
- Full Power Backup
- Club House
- Swimming Pool
- Children's play area
- Gymnasium
- Indoor Games
- 24 X 7 Security
Rohan Ekanta Phase 1 Specifications
Flooring
Toilets:
Anti Skid Ceramic Tiles
Living/Dining:
Vitrified Tiles
Master Bedroom:
Vitrified Tiles
Other Bedroom:
Vitrified Tiles
Fittings
Kitchen:
Granite platform with stainless steel sink
Toilets:
PVC Plumbing Fittings
Gallery
Rohan Ekanta Phase 1Elevation
Rohan Ekanta Phase 1Videos
Rohan Ekanta Phase 1Amenities
Rohan Ekanta Phase 1Floor Plans
Rohan Ekanta Phase 1Neighbourhood
Rohan Ekanta Phase 1Construction Updates
Payment Plans
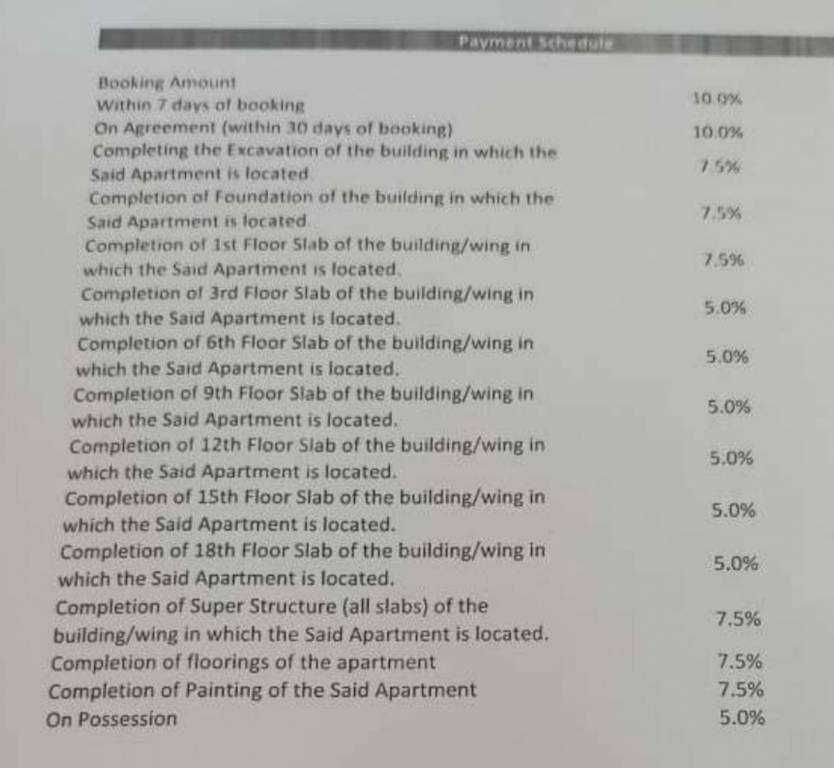

Contact NRI Helpdesk on
Whatsapp(Chat Only)
Whatsapp(Chat Only)
+91-96939-69347

Contact Helpdesk on
Whatsapp(Chat Only)
Whatsapp(Chat Only)
+91-96939-69347
About Rohan Builders India
Rohan Builders India
- 17
Total Projects - 9
Ongoing Projects - RERA ID
Rohan Group has a very simple purpose: Everything we do, we believe in bettering the lives of people, we believe in giving the experience of great living! How do we do it: We do that by building homes that are beautiful, on time, good quality, and efficient. We do that by building factories for our customers that are technically challenging and under tight timelines with given quality and under safe working conditions. We do that by thinking differently, and not shying away from trying out new t... read more
Similar Projects
- PT ASSIST
![adarsh-park-heights-phase-1 Elevation adarsh-park-heights-phase-1 Elevation]() Adarsh Park Heights Phase 1by Adarsh Group BangaloreVarthur, Bangalore₹ 1.25 Cr - ₹ 1.77 Cr
Adarsh Park Heights Phase 1by Adarsh Group BangaloreVarthur, Bangalore₹ 1.25 Cr - ₹ 1.77 Cr - PT ASSIST
![Images for Elevation of Chaithanya Sharan Images for Elevation of Chaithanya Sharan]() Chaithanya Sharanby ChaithanyaVarthur, BangalorePrice on request
Chaithanya Sharanby ChaithanyaVarthur, BangalorePrice on request - PT ASSIST
![meadows Elevation meadows Elevation]() Myhna Meadowsby Myhna PropertiesVarthur, BangalorePrice on request
Myhna Meadowsby Myhna PropertiesVarthur, BangalorePrice on request - PT ASSIST
![the-courtyard Elevation the-courtyard Elevation]() DSR The Courtyardby DSR InfrastructuresGunjur, Bangalore₹ 94.59 L - ₹ 1.52 Cr
DSR The Courtyardby DSR InfrastructuresGunjur, Bangalore₹ 94.59 L - ₹ 1.52 Cr - PT ASSIST
![meadows Elevation meadows Elevation]() Myhna Meadowsby Myhna PropertiesGunjur, Bangalore₹ 2.84 Cr - ₹ 3.82 Cr
Myhna Meadowsby Myhna PropertiesGunjur, Bangalore₹ 2.84 Cr - ₹ 3.82 Cr
Discuss about Rohan Ekanta Phase 1
comment
Disclaimer
PropTiger.com is not marketing this real estate project (“Project”) and is not acting on behalf of the developer of this Project. The Project has been displayed for information purposes only. The information displayed here is not provided by the developer and hence shall not be construed as an offer for sale or an advertisement for sale by PropTiger.com or by the developer.
The information and data published herein with respect to this Project are collected from publicly available sources. PropTiger.com does not validate or confirm the veracity of the information or guarantee its authenticity or the compliance of the Project with applicable law in particular the Real Estate (Regulation and Development) Act, 2016 (“Act”). Read Disclaimer
The information and data published herein with respect to this Project are collected from publicly available sources. PropTiger.com does not validate or confirm the veracity of the information or guarantee its authenticity or the compliance of the Project with applicable law in particular the Real Estate (Regulation and Development) Act, 2016 (“Act”). Read Disclaimer

































