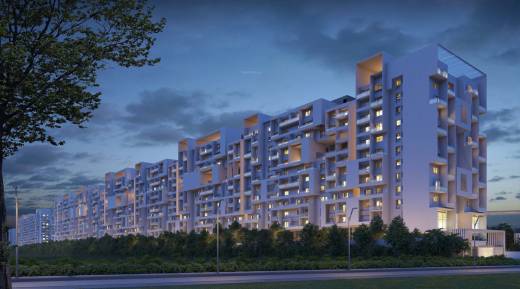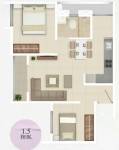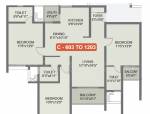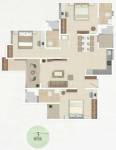
17 Photos
PROJECT RERA ID : PRM/KA/RERA/1251/446/PR/130723/006064
Rohan Ekanta Phase 3

₹ 1.05 Cr - ₹ 2.60 Cr
Builder Price
See inclusions
1, 2, 3 BHK
Apartment
710 - 1,788 sq ft
Builtup area
Project Location
Gunjur, Bangalore
Overview
- Dec'28Possession Start Date
- Under ConstructionStatus
- 4.01 AcresTotal Area
- 271Total Launched apartments
- Jul'23Launch Date
- NewAvailability
Salient Features
- Bellandur Railway Station (4.1 Km)
- Varthur Govt Middle School (2.5 Km)
More about Rohan Ekanta Phase 3
Presenting Rohan Ekanta Phase III - a beautiful project, a well-planned living space which is the hallmark of thoughtfully laid out flats at reasonable prices. At Rohan Ekanta, the outdoors have been designed as elaborately as the indoors. Just a step inside, and you'll be greeted by an impressive stretch of landscape catering to various recreational activities. This beautiful landscaping stretches on till a seemingly infinite distance straight ahead, without the buildings obstructing your delig...read more
Rohan Ekanta Phase 3 Floor Plans
- 1 BHK
- 2 BHK
- 3 BHK
Report Error
Our Picks
- PriceConfigurationPossession
- Current Project
![antara-phase-3 Elevation Elevation]() Rohan Ekanta Phase 3by Rohan Builders IndiaGunjur, Bangalore₹ 1.05 Cr - ₹ 2.60 Cr1,2,3 BHK Apartment710 - 1,788 sq ftDec '28
Rohan Ekanta Phase 3by Rohan Builders IndiaGunjur, Bangalore₹ 1.05 Cr - ₹ 2.60 Cr1,2,3 BHK Apartment710 - 1,788 sq ftDec '28 - Recommended
![orchid-life Elevation Elevation]() Orchid Lifeby Goyal And CoGunjur Palaya, Bangalore₹ 84.00 L - ₹ 1.96 Cr2,3 BHK Apartment800 - 1,863 sq ftFeb '30
Orchid Lifeby Goyal And CoGunjur Palaya, Bangalore₹ 84.00 L - ₹ 1.96 Cr2,3 BHK Apartment800 - 1,863 sq ftFeb '30 - Recommended
![sentosa-phase-2-wing-5-and-6 Elevation Elevation]() Sentosa Phase 2 Wing 5 And 6by Sobha LimitedVarthur, Bangalore₹ 84.00 L - ₹ 1.96 Cr3 BHK Apartment1,507 - 1,800 sq ftNov '26
Sentosa Phase 2 Wing 5 And 6by Sobha LimitedVarthur, Bangalore₹ 84.00 L - ₹ 1.96 Cr3 BHK Apartment1,507 - 1,800 sq ftNov '26
Rohan Ekanta Phase 3 Amenities
- Lift(s)
- Sewage Treatment Plant
- Swimming Pool
- Children's play area
- Car Parking
- Jogging Track
- Gated Community
- Landscape Garden and Tree Planting
Rohan Ekanta Phase 3 Specifications
Flooring
Kitchen:
Vitrified tile flooring in kitchen
Living/Dining:
Vitrified Tiles
Master Bedroom:
Vitrify Tiles
Other Bedroom:
Vitrified tile flooring in all bedrooms
Toilets:
Anti Skid Ceramic Tiles
Others
Wiring:
Concealed Copper Wiring with Adequate Points
Points:
Kitchen
Switches:
Modular switches
Frame Structure:
Earthquake resistant RCC framed structure
Gallery
Rohan Ekanta Phase 3Elevation
Rohan Ekanta Phase 3Videos
Rohan Ekanta Phase 3Amenities
Rohan Ekanta Phase 3Floor Plans
Rohan Ekanta Phase 3Construction Updates

Contact NRI Helpdesk on
Whatsapp(Chat Only)
Whatsapp(Chat Only)
+91-96939-69347

Contact Helpdesk on
Whatsapp(Chat Only)
Whatsapp(Chat Only)
+91-96939-69347
About Rohan Builders India
Rohan Builders India
- 17
Total Projects - 7
Ongoing Projects - RERA ID
Rohan Group has a very simple purpose: Everything we do, we believe in bettering the lives of people, we believe in giving the experience of great living! How do we do it: We do that by building homes that are beautiful, on time, good quality, and efficient. We do that by building factories for our customers that are technically challenging and under tight timelines with given quality and under safe working conditions. We do that by thinking differently, and not shying away from trying out new t... read more
Similar Projects
- PT ASSIST
![orchid-life Elevation orchid-life Elevation]() Goyal Orchid Lifeby Goyal And CoGunjur Palaya, Bangalore₹ 84.00 L - ₹ 1.96 Cr
Goyal Orchid Lifeby Goyal And CoGunjur Palaya, Bangalore₹ 84.00 L - ₹ 1.96 Cr - PT ASSIST
![sentosa-phase-2-wing-5-and-6 Elevation sentosa-phase-2-wing-5-and-6 Elevation]() Sobha Sentosa Phase 2 Wing 5 And 6by Sobha LimitedVarthur, BangalorePrice on request
Sobha Sentosa Phase 2 Wing 5 And 6by Sobha LimitedVarthur, BangalorePrice on request - PT ASSIST
![sentosa-phase-4-wing-1-and-2 Elevation sentosa-phase-4-wing-1-and-2 Elevation]() Sobha Sentosa Phase 4 Wing 1 And 2by Sobha LimitedVarthur, BangalorePrice on request
Sobha Sentosa Phase 4 Wing 1 And 2by Sobha LimitedVarthur, BangalorePrice on request - PT ASSIST
![sentosa-phase-3-wing-3-and-4 Elevation sentosa-phase-3-wing-3-and-4 Elevation]() Sobha Sentosa Phase 3 Wing 3 And 4by Sobha LimitedVarthur, BangalorePrice on request
Sobha Sentosa Phase 3 Wing 3 And 4by Sobha LimitedVarthur, BangalorePrice on request - PT ASSIST
![Images for Elevation of Chaithanya Sharan Images for Elevation of Chaithanya Sharan]() Chaithanya Sharanby ChaithanyaVarthur, BangalorePrice on request
Chaithanya Sharanby ChaithanyaVarthur, BangalorePrice on request
Discuss about Rohan Ekanta Phase 3
comment
Disclaimer
PropTiger.com is not marketing this real estate project (“Project”) and is not acting on behalf of the developer of this Project. The Project has been displayed for information purposes only. The information displayed here is not provided by the developer and hence shall not be construed as an offer for sale or an advertisement for sale by PropTiger.com or by the developer.
The information and data published herein with respect to this Project are collected from publicly available sources. PropTiger.com does not validate or confirm the veracity of the information or guarantee its authenticity or the compliance of the Project with applicable law in particular the Real Estate (Regulation and Development) Act, 2016 (“Act”). Read Disclaimer
The information and data published herein with respect to this Project are collected from publicly available sources. PropTiger.com does not validate or confirm the veracity of the information or guarantee its authenticity or the compliance of the Project with applicable law in particular the Real Estate (Regulation and Development) Act, 2016 (“Act”). Read Disclaimer





































