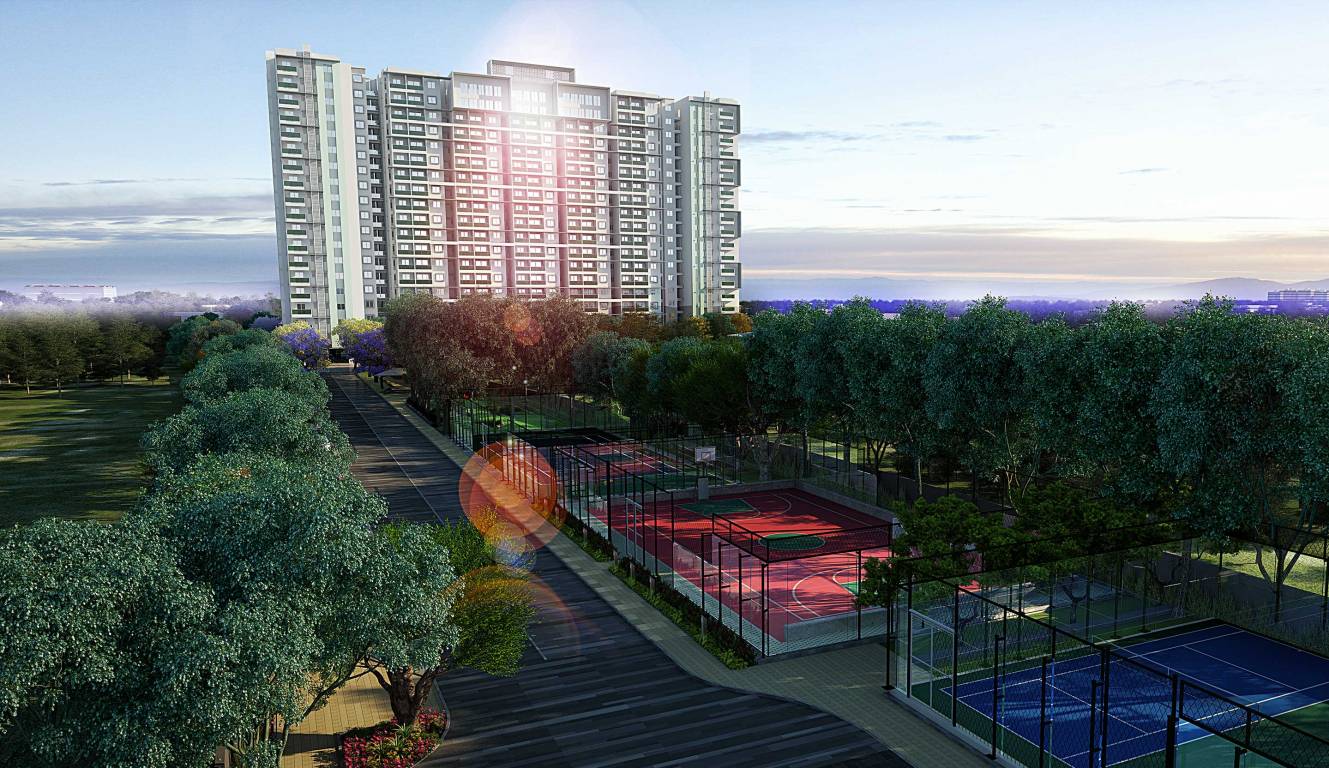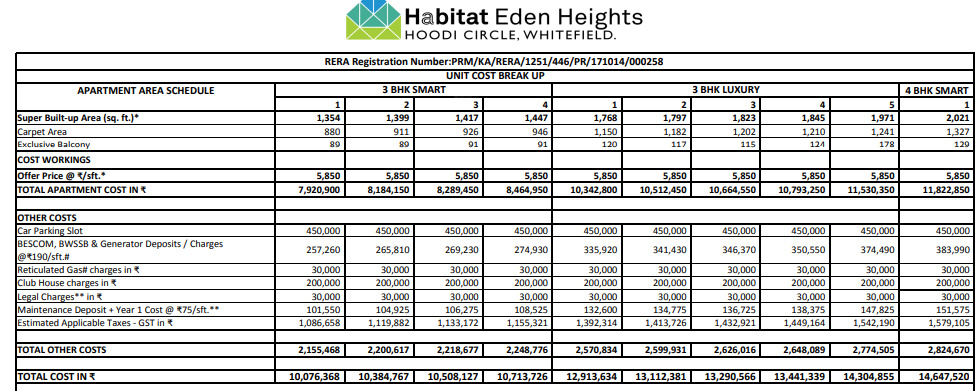
26 Photos
PROJECT RERA ID : PRM/KA/RERA/1251/446/PR/171014/000258
Habitat Eden Height

Price on request
Builder Price
2, 3 BHK
Apartment
1,337 - 2,021 sq ft
Builtup area
Project Location
Hoodi, Bangalore
Overview
- Feb'22Possession Start Date
- CompletedStatus
- 4.5 AcresTotal Area
- 314Total Launched apartments
- Aug'15Launch Date
- ResaleAvailability
Salient Features
- KR Puram Railway Station: 4.7 Km
- Best Architectural Design Project of the Year-2016
- VR Mall/Phoenix Market City: 2.5 Km
More about Habitat Eden Height
Habitat has launched its premium housing project, Eden Height, in ITPL, Bangalore. The project offers 2, 3 BHK Apartment from 1337 sqft to 2021 sqft in Whitefield. Among the many luxurious amenities that the project hosts are Amphitheater, Club House, Service Yard, Gymnasium, Car Parking etc. Starting at @Rs 5,490 per sqft,Apartment are available for sale from Rs 73.40 lacs to Rs 1.11 crore. Habitat Eden Height is Under Construction project and possession in Dec 19.
Approved for Home loans from following banks
![HDFC (5244) HDFC (5244)]()
![Axis Bank Axis Bank]()
![PNB Housing PNB Housing]()
![Indiabulls Indiabulls]()
![Citibank Citibank]()
![DHFL DHFL]()
![L&T Housing (DSA_LOSOT) L&T Housing (DSA_LOSOT)]()
![IIFL IIFL]()
- + 3 more banksshow less
Habitat Eden Height Floor Plans
- 2 BHK
- 3 BHK
| Floor Plan | Area | Builder Price |
|---|---|---|
1337 sq ft (2BHK+2T + Study Room) | - | |
1343 sq ft (2BHK+2T + Study Room) | - | |
 | 1398 sq ft (2BHK+2T Study Room) | - |
1411 sq ft (2BHK+2T + Study Room) | - |
1 more size(s)less size(s)
Report Error
Our Picks
- PriceConfigurationPossession
- Current Project
![eden-height Images for Elevation of Habitat Eden Height Images for Elevation of Habitat Eden Height]() Habitat Eden Heightby Habitat VenturesHoodi, BangaloreData Not Available2,3 BHK Apartment1,337 - 2,021 sq ftFeb '22
Habitat Eden Heightby Habitat VenturesHoodi, BangaloreData Not Available2,3 BHK Apartment1,337 - 2,021 sq ftFeb '22 - Recommended
![Images for Elevation of Total Environment Pursuit Of A Radical Rhapsody Apartment Images for Elevation of Total Environment Pursuit Of A Radical Rhapsody Apartment]() Pursuit Of A Radical Rhapsody Apartmentby Total EnvironmentHoodi, Bangalore₹ 4.43 Cr - ₹ 15.87 Cr3,4,5 BHK Apartment2,753 - 9,869 sq ftMay '26
Pursuit Of A Radical Rhapsody Apartmentby Total EnvironmentHoodi, Bangalore₹ 4.43 Cr - ₹ 15.87 Cr3,4,5 BHK Apartment2,753 - 9,869 sq ftMay '26 - Recommended
![Images for Elevation of Total Environment Pursuit of a Radical Rhapsody Images for Elevation of Total Environment Pursuit of a Radical Rhapsody]() Pursuit Of A Radical Rhapsodyby Total EnvironmentHoodi, Bangalore₹ 4.43 Cr - ₹ 15.87 Cr4 BHK Villa5,129 sq ftJun '24
Pursuit Of A Radical Rhapsodyby Total EnvironmentHoodi, Bangalore₹ 4.43 Cr - ₹ 15.87 Cr4 BHK Villa5,129 sq ftJun '24
Habitat Eden Height Amenities
- Gymnasium
- Swimming Pool
- Children's play area
- Club House
- Car Parking
- Rain Water Drain Pipes
- Service Lift
- Jogging Track
Habitat Eden Height Specifications
Doors
Internal:
Flush Shutters
Main:
Decorative Flush Door
Flooring
Balcony:
Anti Skid Tiles
Toilets:
Anti Skid Tiles
Living/Dining:
Vitrified Tiles
Master Bedroom:
Vitrified Tiles
Other Bedroom:
Vitrified Tiles
Kitchen:
Vitrified Tiles
Gallery
Habitat Eden HeightElevation
Habitat Eden HeightVideos
Habitat Eden HeightAmenities
Habitat Eden HeightFloor Plans
Habitat Eden HeightNeighbourhood
Habitat Eden HeightOthers
Payment Plans


Contact NRI Helpdesk on
Whatsapp(Chat Only)
Whatsapp(Chat Only)
+91-96939-69347

Contact Helpdesk on
Whatsapp(Chat Only)
Whatsapp(Chat Only)
+91-96939-69347
About Habitat Ventures

- 12
Total Projects - 0
Ongoing Projects - RERA ID
Habitat Ventures is a leading real estate development company which specializes in conceptualizing, operating and building high quality developments in Southern India. Habitat Ventures is always on the lookout for new growth opportunities and has earned a name for itself in the market with its emphasis on quality and innovation above all else. The company attempts at creating world class living spaces for customers based on insightful knowledge of the market and individual aspirations. The compa... read more
Similar Projects
- PT ASSIST
![Images for Elevation of Total Environment Pursuit Of A Radical Rhapsody Apartment Images for Elevation of Total Environment Pursuit Of A Radical Rhapsody Apartment]() Total Pursuit Of A Radical Rhapsody Apartmentby Total EnvironmentHoodi, Bangalore₹ 4.43 Cr - ₹ 15.87 Cr
Total Pursuit Of A Radical Rhapsody Apartmentby Total EnvironmentHoodi, Bangalore₹ 4.43 Cr - ₹ 15.87 Cr - PT ASSIST
![Images for Elevation of Total Environment Pursuit of a Radical Rhapsody Images for Elevation of Total Environment Pursuit of a Radical Rhapsody]() Total Pursuit Of A Radical Rhapsodyby Total EnvironmentHoodi, BangalorePrice on request
Total Pursuit Of A Radical Rhapsodyby Total EnvironmentHoodi, BangalorePrice on request - PT ASSIST
![Images for Elevation of Total Environment Windmills of Your Mind Images for Elevation of Total Environment Windmills of Your Mind]() Total Windmills of Your Mindby Total EnvironmentWhitefield Hope Farm Junction, Bangalore₹ 2.09 Cr - ₹ 9.57 Cr
Total Windmills of Your Mindby Total EnvironmentWhitefield Hope Farm Junction, Bangalore₹ 2.09 Cr - ₹ 9.57 Cr - PT ASSIST
![exquisite Images for Elevation of Vaswani Exquisite exquisite Images for Elevation of Vaswani Exquisite]() Vaswani Exquisiteby Vaswani GroupWhitefield Hope Farm Junction, Bangalore₹ 3.53 Cr
Vaswani Exquisiteby Vaswani GroupWhitefield Hope Farm Junction, Bangalore₹ 3.53 Cr - PT ASSIST
![Images for Elevation of The Address The Five Summits Images for Elevation of The Address The Five Summits]() The Address The Five Summitsby The Address MakerWhitefield Hope Farm Junction, BangalorePrice on request
The Address The Five Summitsby The Address MakerWhitefield Hope Farm Junction, BangalorePrice on request
Discuss about Habitat Eden Height
comment
Disclaimer
PropTiger.com is not marketing this real estate project (“Project”) and is not acting on behalf of the developer of this Project. The Project has been displayed for information purposes only. The information displayed here is not provided by the developer and hence shall not be construed as an offer for sale or an advertisement for sale by PropTiger.com or by the developer.
The information and data published herein with respect to this Project are collected from publicly available sources. PropTiger.com does not validate or confirm the veracity of the information or guarantee its authenticity or the compliance of the Project with applicable law in particular the Real Estate (Regulation and Development) Act, 2016 (“Act”). Read Disclaimer
The information and data published herein with respect to this Project are collected from publicly available sources. PropTiger.com does not validate or confirm the veracity of the information or guarantee its authenticity or the compliance of the Project with applicable law in particular the Real Estate (Regulation and Development) Act, 2016 (“Act”). Read Disclaimer



















































