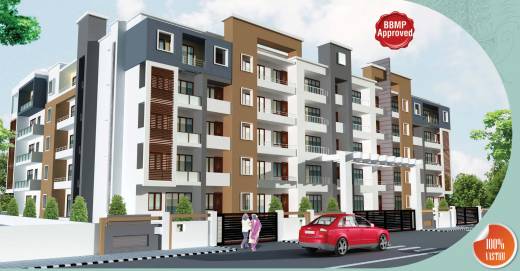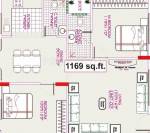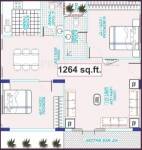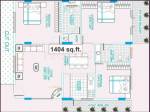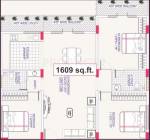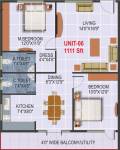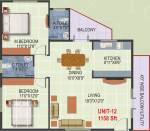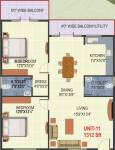
Vandana Sai Nivasby Vandana
Price on request
Builder Price
2, 3 BHK
Apartment
1,111 - 1,609 sq ft
Builtup area
Project Location
Hulimavu, Bangalore
Overview
- Dec'14Possession Start Date
- CompletedStatus
- 60Total Launched apartments
- Jun'13Launch Date
- ResaleAvailability
More about Vandana Sai Nivas
If you are looking to invest in Hulimavu, then Sai Nivas would be a good choice. Being developed by the Sree Vandana Group, the community has 2 and 3 BHK apartments on offer which cover an area between 1169 and 1609 sq. ft. There are 60 total number of units in the community up for sale. The prices of the flats begin from 43.3 to 59.5 lakhs. The community has several amenities including round the clock security, multipurpose hall, gymnasium and rainwater harvesting. Established 17 years ago, the...read more
Approved for Home loans from following banks
Vandana Sai Nivas Floor Plans
- 2 BHK
- 3 BHK
| Floor Plan | Area | Builder Price |
|---|---|---|
 | 1111 sq ft (2BHK+2T) | - |
 | 1131 sq ft (2BHK+2T) | - |
 | 1158 sq ft (2BHK+2T) | - |
 | 1169 sq ft (2BHK+2T) | - |
 | 1222 sq ft (2BHK+2T) | - |
 | 1264 sq ft (2BHK+2T) | - |
 | 1312 sq ft (2BHK+2T) | - |
4 more size(s)less size(s)
Report Error
Our Picks
- PriceConfigurationPossession
- Current Project
![sree-vandana-infra sai-nivas Elevation Elevation]() Vandana Sai Nivasby VandanaHulimavu, BangaloreData Not Available2,3 BHK Apartment1,111 - 1,609 sq ftDec '14
Vandana Sai Nivasby VandanaHulimavu, BangaloreData Not Available2,3 BHK Apartment1,111 - 1,609 sq ftDec '14 - Recommended
![pinnacle Images for Elevation of Mantri Pinnacle Images for Elevation of Mantri Pinnacle]() Pinnacleby Mantri GroupHulimavu, Bangalore₹ 3.75 Cr - ₹ 3.75 Cr3,4 BHK Apartment2,200 - 3,595 sq ftJan '18
Pinnacleby Mantri GroupHulimavu, Bangalore₹ 3.75 Cr - ₹ 3.75 Cr3,4 BHK Apartment2,200 - 3,595 sq ftJan '18 - Recommended
![apas Elevation Elevation]() Apasby ValmarkHulimavu, Bangalore₹ 3.70 Cr - ₹ 4.15 Cr3,4 BHK Apartment3,170 - 3,560 sq ftJan '17
Apasby ValmarkHulimavu, Bangalore₹ 3.70 Cr - ₹ 4.15 Cr3,4 BHK Apartment3,170 - 3,560 sq ftJan '17
Vandana Sai Nivas Amenities
- Gymnasium
- 24 X 7 Security
- Multipurpose Room
- Rain Water Harvesting
- Intercom
- Power Backup
- Car Parking
- Swimming Pool
Vandana Sai Nivas Specifications
Doors
Internal:
Teak Wood Frame and Shutter
Main:
Teak Wood Frame and Shutter
Flooring
Balcony:
Anti Skid Tiles
Kitchen:
Vitrified Tiles
Living/Dining:
Vitrified Tiles
Master Bedroom:
Vitrified Tiles
Other Bedroom:
Vitrified Tiles
Toilets:
Anti Skid Tiles
Gallery
Vandana Sai NivasElevation
Vandana Sai NivasFloor Plans
Vandana Sai NivasNeighbourhood
Vandana Sai NivasOthers

Contact NRI Helpdesk on
Whatsapp(Chat Only)
Whatsapp(Chat Only)
+91-96939-69347

Contact Helpdesk on
Whatsapp(Chat Only)
Whatsapp(Chat Only)
+91-96939-69347
About Vandana

- 30
Years of Experience - 18
Total Projects - 0
Ongoing Projects - RERA ID
Vandana Group is a reputed real estate company which has 19 years of experience in the industry. Vandana Group is on a mission to match global property developers in terms of quality and designs. The portfolio of property by Vandana Group encompasses approximately half a million sq ft in Bengaluru. The Group has developed several residential housing projects, villas and offices. Unique Selling Point: The USPs of the Group includes its adherence to stringent quality standards in addition to its ... read more
Similar Projects
- PT ASSIST
![pinnacle Images for Elevation of Mantri Pinnacle pinnacle Images for Elevation of Mantri Pinnacle]() Mantri Pinnacleby Mantri GroupHulimavu, Bangalore₹ 3.75 Cr
Mantri Pinnacleby Mantri GroupHulimavu, Bangalore₹ 3.75 Cr - PT ASSIST
![apas Elevation apas Elevation]() Valmark Apasby ValmarkHulimavu, Bangalore₹ 3.70 Cr - ₹ 4.15 Cr
Valmark Apasby ValmarkHulimavu, Bangalore₹ 3.70 Cr - ₹ 4.15 Cr - PT ASSIST
![azur Elevation azur Elevation]() Lodha Azurby Lodha GroupBannerghatta, Bangalore₹ 2.46 Cr - ₹ 3.85 Cr
Lodha Azurby Lodha GroupBannerghatta, Bangalore₹ 2.46 Cr - ₹ 3.85 Cr - PT ASSIST
![azur-tower-d Elevation azur-tower-d Elevation]() Lodha Azur Tower Dby Lodha GroupBegur, Bangalore₹ 2.20 Cr - ₹ 3.66 Cr
Lodha Azur Tower Dby Lodha GroupBegur, Bangalore₹ 2.20 Cr - ₹ 3.66 Cr - PT ASSIST
![azur-phase-1 Elevation azur-phase-1 Elevation]() Lodha Azur Phase 1by Lodha Group BangaloreBegur, Bangalore₹ 2.30 Cr - ₹ 9.95 Cr
Lodha Azur Phase 1by Lodha Group BangaloreBegur, Bangalore₹ 2.30 Cr - ₹ 9.95 Cr
Discuss about Vandana Sai Nivas
comment
Disclaimer
PropTiger.com is not marketing this real estate project (“Project”) and is not acting on behalf of the developer of this Project. The Project has been displayed for information purposes only. The information displayed here is not provided by the developer and hence shall not be construed as an offer for sale or an advertisement for sale by PropTiger.com or by the developer.
The information and data published herein with respect to this Project are collected from publicly available sources. PropTiger.com does not validate or confirm the veracity of the information or guarantee its authenticity or the compliance of the Project with applicable law in particular the Real Estate (Regulation and Development) Act, 2016 (“Act”). Read Disclaimer
The information and data published herein with respect to this Project are collected from publicly available sources. PropTiger.com does not validate or confirm the veracity of the information or guarantee its authenticity or the compliance of the Project with applicable law in particular the Real Estate (Regulation and Development) Act, 2016 (“Act”). Read Disclaimer









